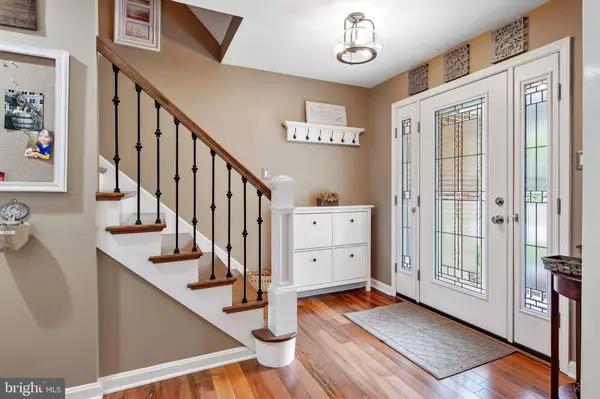For more information regarding the value of a property, please contact us for a free consultation.
Key Details
Sold Price $505,000
Property Type Single Family Home
Sub Type Detached
Listing Status Sold
Purchase Type For Sale
Square Footage 4,093 sqft
Price per Sqft $123
Subdivision Northminster
MLS Listing ID DENC500724
Sold Date 06/23/20
Style Colonial
Bedrooms 4
Full Baths 2
Half Baths 1
HOA Y/N N
Abv Grd Liv Area 2,900
Originating Board BRIGHT
Year Built 1968
Annual Tax Amount $4,045
Tax Year 2019
Lot Size 0.400 Acres
Acres 0.4
Lot Dimensions 105.70 x 159.10
Property Description
What a beauty! This home is loaded! From the Peruvian Tigerwood floors that cover the entire house, through the open, designer, granite and stainless kitchen with extras like a pot filler, and below counter convection/microwave oven, to the outdoor kitchen with built-in grill and cooler, and bluestone patio, on to the large master suite with a to-die-for bathroom and walk-in, this is a home that is above and beyond. The attention to detail is impeccable, and the cosmetics show the same quality that has been put into the systems. Along with it being a large, fenced corner lot with stylish shed, the plantings are beautiful, with no neighbor directly behind. The finished basement is also a walk-out. So many extras, like prewiring in the patio pillars making them ready for lighting, garage door that is insulated with battery back-up, laundry chute, direct power vent furnace, and all those new doors! Please view the virtual tour before asking for an in-person tour, due to Covid 19 restrictions. This is a home that was made into a beauty by the family living here, and the new owner will inherit amazingly great features.Virtual tour: https://my.matterport.com/show/?m=N5dz5Zz5jAA&mls=1
Location
State DE
County New Castle
Area Brandywine (30901)
Zoning NC10
Rooms
Other Rooms Living Room, Dining Room, Primary Bedroom, Bedroom 2, Bedroom 3, Kitchen, Family Room, Bedroom 1, Bathroom 2, Primary Bathroom
Basement Partial
Interior
Interior Features Primary Bath(s), Stall Shower, Tub Shower, Upgraded Countertops, Attic, Recessed Lighting
Heating Forced Air
Cooling Central A/C
Fireplaces Number 1
Equipment Stainless Steel Appliances
Fireplace Y
Appliance Stainless Steel Appliances
Heat Source Natural Gas
Exterior
Parking Features Garage - Side Entry
Garage Spaces 4.0
Water Access N
Accessibility None
Attached Garage 2
Total Parking Spaces 4
Garage Y
Building
Story 2
Sewer Public Sewer
Water Public
Architectural Style Colonial
Level or Stories 2
Additional Building Above Grade, Below Grade
New Construction N
Schools
School District Brandywine
Others
Senior Community No
Tax ID 06-014.00-047
Ownership Fee Simple
SqFt Source Assessor
Special Listing Condition Standard
Read Less Info
Want to know what your home might be worth? Contact us for a FREE valuation!

Our team is ready to help you sell your home for the highest possible price ASAP

Bought with Michael Jeremy Finkle • EXP Realty, LLC
GET MORE INFORMATION




