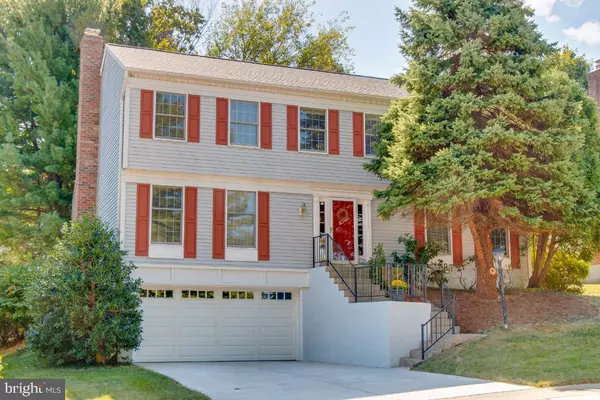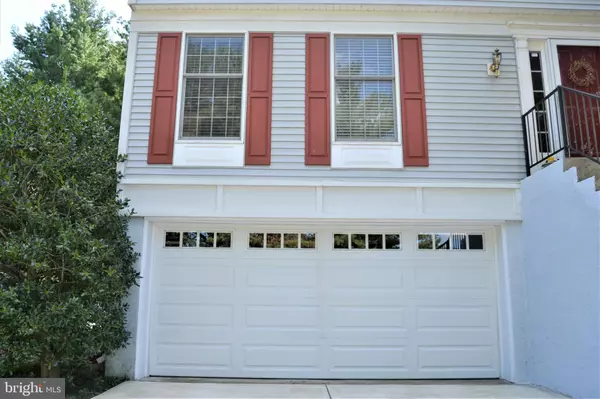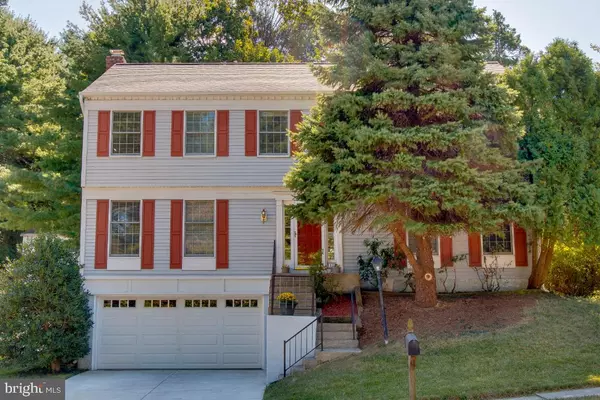For more information regarding the value of a property, please contact us for a free consultation.
Key Details
Sold Price $450,000
Property Type Single Family Home
Sub Type Detached
Listing Status Sold
Purchase Type For Sale
Square Footage 3,064 sqft
Price per Sqft $146
Subdivision Highfields
MLS Listing ID MDBC477554
Sold Date 04/09/20
Style Colonial
Bedrooms 5
Full Baths 2
Half Baths 2
HOA Fees $15/ann
HOA Y/N Y
Abv Grd Liv Area 2,464
Originating Board BRIGHT
Year Built 1985
Annual Tax Amount $5,868
Tax Year 2019
Lot Size 6,926 Sqft
Acres 0.16
Lot Dimensions 1.00 x
Property Description
Layout, location and community! This 5 true bedroom home features a sought after 2 car garage & lots of room for family and friends to spread out. You will LOVE the HUGE eat in kitchen & tons of living space on 3 full levels. Big updates already made with a NEW Roof, HVAC, concrete driveway & freshly painted interior. This house is move in ready and waiting for its next happy owners! Situated just minutes from the trails of Patapsco State Park and easy commuting to Baltimore, Columbia, DC, pretty much anywhere you need to travel & you are 5 minutes from BWI airport. Catonsville is in a great location in central Maryland, just 2 hours each to the beaches on the Eastern Shore or the mountains in Western Maryland. Come see why we say Life Is Great in 21228! UPDATES & FEATURES New roof installed May 2014 - Lifetime Owens Corning platinum warranty conveys New Trane HVAC Installed November 2015. 10 year warranty - 12 years warranty on AC compressor, New Garage Door November 2015 New Washer/Dryer November 2015 New concrete driveway installed 2015 Whole house painted September 2019 Main Level Laundry 3 Separate Living Rooms 5 True Bedrooms Main Level Powder Room Large Deck 2 Car Garage Local Catonsville Schools Patapsco State Park less than mile away
Location
State MD
County Baltimore
Zoning RESIDENTIAL
Rooms
Other Rooms Living Room, Dining Room, Primary Bedroom, Bedroom 2, Bedroom 3, Bedroom 4, Bedroom 5, Kitchen, Family Room, Recreation Room
Basement Connecting Stairway, Interior Access, Fully Finished
Interior
Interior Features Carpet, Crown Moldings, Family Room Off Kitchen, Floor Plan - Traditional, Formal/Separate Dining Room, Kitchen - Eat-In, Kitchen - Island, Kitchen - Table Space, Primary Bath(s), Recessed Lighting, Walk-in Closet(s), Wet/Dry Bar, Window Treatments
Heating Forced Air
Cooling Central A/C
Flooring Carpet, Hardwood
Fireplaces Number 1
Equipment Built-In Microwave, Dishwasher, Disposal, Dryer, Extra Refrigerator/Freezer, Oven/Range - Electric, Refrigerator, Washer
Window Features Storm
Appliance Built-In Microwave, Dishwasher, Disposal, Dryer, Extra Refrigerator/Freezer, Oven/Range - Electric, Refrigerator, Washer
Heat Source Natural Gas
Laundry Main Floor
Exterior
Exterior Feature Deck(s)
Parking Features Basement Garage, Garage - Front Entry, Garage Door Opener, Inside Access
Garage Spaces 2.0
Water Access N
Roof Type Shingle
Accessibility None
Porch Deck(s)
Attached Garage 2
Total Parking Spaces 2
Garage Y
Building
Lot Description Backs to Trees, Front Yard, No Thru Street, Rear Yard
Story 3+
Sewer Public Sewer
Water Public
Architectural Style Colonial
Level or Stories 3+
Additional Building Above Grade, Below Grade
Structure Type Dry Wall
New Construction N
Schools
Elementary Schools Catonsville
Middle Schools Arbutus
High Schools Catonsville
School District Baltimore County Public Schools
Others
HOA Fee Include Common Area Maintenance
Senior Community No
Tax ID 04011900012494
Ownership Fee Simple
SqFt Source Estimated
Acceptable Financing Cash, Conventional, FHA, VA
Listing Terms Cash, Conventional, FHA, VA
Financing Cash,Conventional,FHA,VA
Special Listing Condition Standard
Read Less Info
Want to know what your home might be worth? Contact us for a FREE valuation!

Our team is ready to help you sell your home for the highest possible price ASAP

Bought with EUN M SONG • Fairfax Realty Premier
GET MORE INFORMATION




