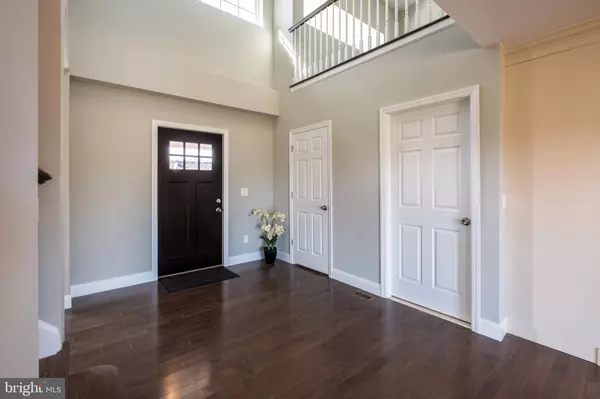For more information regarding the value of a property, please contact us for a free consultation.
Key Details
Sold Price $639,000
Property Type Single Family Home
Sub Type Detached
Listing Status Sold
Purchase Type For Sale
Square Footage 3,457 sqft
Price per Sqft $184
Subdivision None Available
MLS Listing ID NJME291666
Sold Date 08/07/20
Style Colonial
Bedrooms 5
Full Baths 4
Half Baths 1
HOA Y/N N
Abv Grd Liv Area 3,457
Originating Board BRIGHT
Year Built 1958
Tax Year 2019
Lot Size 2.176 Acres
Acres 2.18
Lot Dimensions 474X200
Property Description
Expanded colonial (approximately 3,400 square feet*) set on over 2 acres of land in desirable Robbinsville. Offering both a spacious first-floor master bedroom/guest suite and a grand second floor master suite with cathedral ceilings, sitting area, two walk-in closets, and impressive master bath - immediately today's buyer will begin to see the value of this home. An abundance of windows throughout the home allows in plenty of daylight and stunning views of the tranquil setting that surrounds the home. The traditional front porch leads to a very classic entrance which could be used to await visitors or sip lemonade on a cool summer evening. As you enter the home, a two-story foyer greets you and begins to showcase the open floor plan and stunning hardwood floors that are throughout most of the home. The spacious designer kitchen is well appointed and features a center island, stainless appliances, granite counters, tile backsplash, and recessed lighting. Beyond the first floor living and dining room spaces is also a half bath and a laundry area that leads to an oversized two-car garage. Moving to the second floor, the grand master suite is just the beginning of what the space offers. Two bedrooms are separated by a full bath (Jack and Jill) plus a third bedroom utilizes a hall bath. In addition, a bonus room and loft area are provided which can be flexible space to meet many different uses (office, library, exercise room, meditation room). Adding to the home is a full basement with bilco door for plenty of additional storage or even a workshop area. All new systems throughout the home and a 1 year Home Warranty make this the perfect home. Take advantage of the highly rated Robbinsville school system, the close proximity and easy access to NYC and Philadelphia roads and transportation, major highways (NJ Turnpike, I95, I295, Rt 130), shopping, restaurants, and houses of worship. This is a classic home with everything today's buyer demands and more! *square footage approximate. For virtual tour, go to: https://my.matterport.com/show/?m=LQ7kciEzqJS&ts=1&qs=1
Location
State NJ
County Mercer
Area Robbinsville Twp (21112)
Zoning RES
Rooms
Other Rooms Living Room, Primary Bedroom, Sitting Room, Bedroom 3, Bedroom 4, Bedroom 5, Kitchen, Bedroom 1, Laundry, Bonus Room
Basement Full
Main Level Bedrooms 1
Interior
Interior Features Kitchen - Eat-In, Combination Kitchen/Dining, Recessed Lighting, Walk-in Closet(s)
Hot Water Natural Gas
Heating Central
Cooling Central A/C
Equipment Built-In Microwave, Dishwasher, Oven/Range - Gas, Refrigerator
Furnishings No
Fireplace N
Appliance Built-In Microwave, Dishwasher, Oven/Range - Gas, Refrigerator
Heat Source Natural Gas
Laundry Main Floor
Exterior
Exterior Feature Porch(es)
Parking Features Built In, Inside Access
Garage Spaces 2.0
Utilities Available Under Ground
Water Access N
Roof Type Shingle
Accessibility None
Porch Porch(es)
Attached Garage 2
Total Parking Spaces 2
Garage Y
Building
Lot Description Front Yard, Rear Yard, SideYard(s)
Story 2
Sewer Public Sewer
Water Public
Architectural Style Colonial
Level or Stories 2
Additional Building Above Grade
New Construction N
Schools
School District Robbinsville Twp
Others
Senior Community No
Tax ID 12-00021-00024
Ownership Fee Simple
SqFt Source Assessor
Acceptable Financing Conventional
Listing Terms Conventional
Financing Conventional
Special Listing Condition Standard
Read Less Info
Want to know what your home might be worth? Contact us for a FREE valuation!

Our team is ready to help you sell your home for the highest possible price ASAP

Bought with Lisa Candella-Hulbert • BHHS Fox & Roach - Princeton
GET MORE INFORMATION




