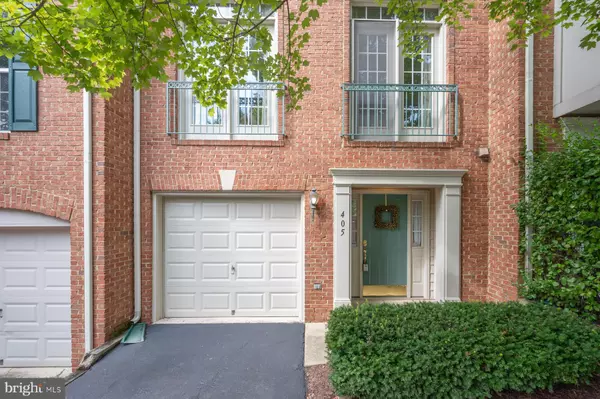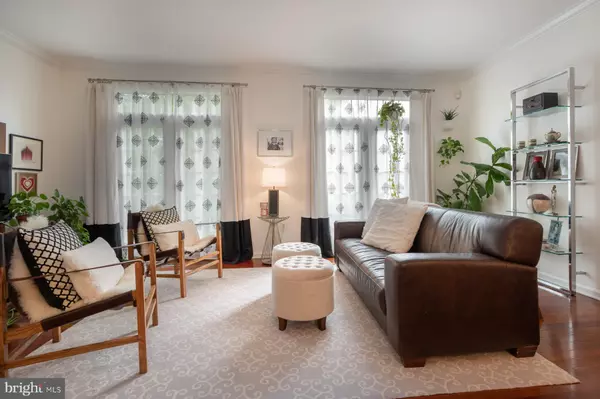For more information regarding the value of a property, please contact us for a free consultation.
Key Details
Sold Price $610,000
Property Type Townhouse
Sub Type Interior Row/Townhouse
Listing Status Sold
Purchase Type For Sale
Square Footage 2,000 sqft
Price per Sqft $305
Subdivision Edsall Rd T/H
MLS Listing ID VAAX251474
Sold Date 10/22/20
Style Traditional
Bedrooms 3
Full Baths 2
Half Baths 1
HOA Fees $139/mo
HOA Y/N Y
Abv Grd Liv Area 2,000
Originating Board BRIGHT
Year Built 2000
Annual Tax Amount $5,878
Tax Year 2020
Lot Size 1,568 Sqft
Acres 0.04
Property Description
Gorgeous three bedroom, two and a half bath townhome in Kensington Courts featuring three levels of living space full of updates. This brick front home is surrounded by low-maintenance landscaping leading to an attached garage for easy parking and outside storage. The lower level welcomes you with a bright family room complete with a warm gas fireplace creating a relaxing atmosphere. French doors lead to the covered patio, a wonderful extension of the living space! A nicely updated powder room with marble flooring and a laundry area completes this level. The second level features an open concept living space with soaring ceilings and cherry hardwood flooring. Large windows and an east/west orientation provide excellent morning and afternoon light. Gather in the living room and spacious dining area where French doors lead to the deck with tree-top views. The chef's kitchen was completely renovated in 2017 with beautiful finishes including quartz countertops, rows of white cabinetry with under cabinet lighting and stainless steel appliances including a gas stove, double oven and double drawer dishwasher. A huge center island with seating offers additional serving and prep space plus drawers for pots and pans and a dual climate wine refrigerator. The 3rd level features a luxurious master suite with a vaulted ceiling, large walk-in closet and plush carpet. The designer master bath will impress with a soaking tub, walk-in shower and double vanity. Two additional bedrooms offer comfort and privacy and share a hall bath. A new A/C unit keeps you cool during the summer months. So much personality and warmth in this charming home. Conveniently located just a short drive to Brenman Park with picnic areas and a pond full of wildlife. Close to major arteries including 395, 495 and 95 and surrounded by restaurants, shopping and all conveniences!
Location
State VA
County Alexandria City
Zoning RC
Interior
Interior Features Carpet, Ceiling Fan(s), Crown Moldings, Dining Area, Floor Plan - Open, Kitchen - Gourmet, Kitchen - Island, Recessed Lighting, Walk-in Closet(s), Window Treatments, Wine Storage, Wood Floors, Upgraded Countertops, Tub Shower, Stall Shower
Hot Water Natural Gas
Heating Forced Air
Cooling Central A/C
Fireplaces Number 1
Fireplaces Type Gas/Propane, Screen
Equipment Dishwasher, Disposal, Exhaust Fan, Oven/Range - Gas, Refrigerator, Stainless Steel Appliances, Energy Efficient Appliances, Range Hood, Microwave, Washer - Front Loading, Washer/Dryer Stacked, Dryer - Front Loading
Fireplace Y
Window Features Energy Efficient
Appliance Dishwasher, Disposal, Exhaust Fan, Oven/Range - Gas, Refrigerator, Stainless Steel Appliances, Energy Efficient Appliances, Range Hood, Microwave, Washer - Front Loading, Washer/Dryer Stacked, Dryer - Front Loading
Heat Source Natural Gas
Laundry Main Floor
Exterior
Parking Features Garage - Front Entry, Garage Door Opener, Inside Access
Garage Spaces 2.0
Amenities Available Common Grounds
Water Access N
Accessibility None
Attached Garage 1
Total Parking Spaces 2
Garage Y
Building
Story 3
Sewer Public Sewer
Water Public
Architectural Style Traditional
Level or Stories 3
Additional Building Above Grade, Below Grade
New Construction N
Schools
School District Alexandria City Public Schools
Others
HOA Fee Include Common Area Maintenance,Management,Trash,Snow Removal,Road Maintenance
Senior Community No
Tax ID 057.03-01-06
Ownership Fee Simple
SqFt Source Assessor
Special Listing Condition Standard
Read Less Info
Want to know what your home might be worth? Contact us for a FREE valuation!

Our team is ready to help you sell your home for the highest possible price ASAP

Bought with Justin Lanciault • Craig Fauver Real Estate
GET MORE INFORMATION




