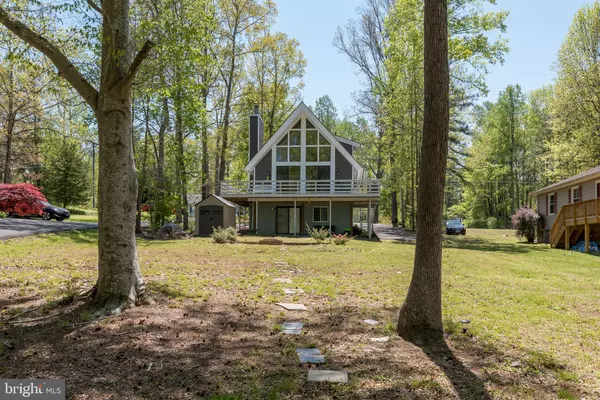For more information regarding the value of a property, please contact us for a free consultation.
Key Details
Sold Price $410,000
Property Type Single Family Home
Sub Type Detached
Listing Status Sold
Purchase Type For Sale
Square Footage 2,208 sqft
Price per Sqft $185
Subdivision Lake Caroline
MLS Listing ID VACV122020
Sold Date 06/12/20
Style A-Frame,Contemporary
Bedrooms 3
Full Baths 3
HOA Fees $122/ann
HOA Y/N Y
Abv Grd Liv Area 1,248
Originating Board BRIGHT
Year Built 1983
Annual Tax Amount $2,240
Tax Year 2019
Lot Size 0.473 Acres
Acres 0.47
Property Description
Charming A-Frame with fabulous view of the lake. This Perfect waterfront home features 3 bedrooms, 3 baths, full finished basement with family room and 2 other rooms that could be used as guest rooms. Wood burning fireplace in living room, plus a gas fireplace in family room. Entire 3rd floor overlooks the great room and the lake with spacious bedrooms with walkout balcony and a full bath off the hallway. All new vinyl siding and soffits were installed in 2017 along with new vinyl windows thru out the house. New flooring installed in 2 bedrooms and hallway on the main level in 2019. New heat pump outside unit and furnace replaced in 2019. Walk out to patio from basement where you can lounge in the sun or barbecue. Walk down to the lake and enjoy your own private boat dock approx. 5 years old, perfect for fishing, boating and sunbathing. House has brand new septic tank, conveyance lines and distribution box for a 4 bedroom conventional perk. Lake Caroline is noted for it's clean sparking lake that affords lots of recreation: Speed Boats, Water Ski, Fishing, Swimming, Sandy Beaches, In Ground Pool, Kiddie Pool, Tennis Courts and Pontoon Boats. This lovely paradise is just minutes from I-95, shopping restaurants, public golf course and YMCA. Come and enjoy a vacation everyday at Lake Caroline
Location
State VA
County Caroline
Zoning R1
Rooms
Basement Daylight, Full, Full, Fully Finished, Heated, Outside Entrance, Rear Entrance, Walkout Level
Main Level Bedrooms 2
Interior
Interior Features Breakfast Area, Carpet, Ceiling Fan(s), Chair Railings, Combination Dining/Living, Combination Kitchen/Dining, Combination Kitchen/Living, Curved Staircase, Entry Level Bedroom, Floor Plan - Open, Kitchen - Island, Recessed Lighting, Stall Shower, Tub Shower, Upgraded Countertops
Hot Water Electric
Heating Heat Pump(s)
Cooling Ceiling Fan(s), Heat Pump(s)
Flooring Carpet, Ceramic Tile, Heavy Duty, Laminated
Fireplaces Number 2
Fireplaces Type Fireplace - Glass Doors, Gas/Propane, Wood
Equipment Built-In Microwave, Dishwasher, Dryer - Electric, Dryer, Icemaker, Microwave, Oven/Range - Electric, Refrigerator, Stainless Steel Appliances, Washer
Furnishings No
Fireplace Y
Window Features Double Hung,Double Pane,Sliding,Vinyl Clad
Appliance Built-In Microwave, Dishwasher, Dryer - Electric, Dryer, Icemaker, Microwave, Oven/Range - Electric, Refrigerator, Stainless Steel Appliances, Washer
Heat Source Electric
Laundry Basement
Exterior
Exterior Feature Balcony, Deck(s), Patio(s), Wrap Around
Garage Spaces 5.0
Utilities Available Cable TV, DSL Available, Water Available
Amenities Available Basketball Courts, Beach, Club House, Common Grounds, Gated Community, Lake, Mooring Area, Pool - Outdoor, Recreational Center, Security, Swimming Pool, Tennis Courts, Tot Lots/Playground, Water/Lake Privileges
Waterfront Description Rip-Rap
Water Access Y
Water Access Desc Boat - Powered,Fishing Allowed,Personal Watercraft (PWC),Swimming Allowed,Waterski/Wakeboard
View Lake, Street
Roof Type Composite
Accessibility None
Porch Balcony, Deck(s), Patio(s), Wrap Around
Road Frontage Private
Total Parking Spaces 5
Garage N
Building
Lot Description Cleared, Landscaping, Rip-Rapped, Road Frontage
Story 2.5
Foundation Block, Slab
Sewer On Site Septic
Water Public
Architectural Style A-Frame, Contemporary
Level or Stories 2.5
Additional Building Above Grade, Below Grade
Structure Type 2 Story Ceilings,Cathedral Ceilings,Dry Wall,Wood Ceilings
New Construction N
Schools
Elementary Schools Lewis And Clark
Middle Schools Caroline
High Schools Caroline
School District Caroline County Public Schools
Others
Pets Allowed Y
HOA Fee Include Common Area Maintenance,Management,Pool(s),Recreation Facility,Reserve Funds,Road Maintenance,Security Gate,Snow Removal
Senior Community No
Tax ID 67A1-1-1139
Ownership Fee Simple
SqFt Source Assessor
Security Features 24 hour security,Security Gate,Smoke Detector
Acceptable Financing Cash, FHA, Conventional, VA
Horse Property N
Listing Terms Cash, FHA, Conventional, VA
Financing Cash,FHA,Conventional,VA
Special Listing Condition Standard
Pets Allowed Cats OK, Dogs OK
Read Less Info
Want to know what your home might be worth? Contact us for a FREE valuation!

Our team is ready to help you sell your home for the highest possible price ASAP

Bought with Non Member • Metropolitan Regional Information Systems, Inc.
GET MORE INFORMATION




