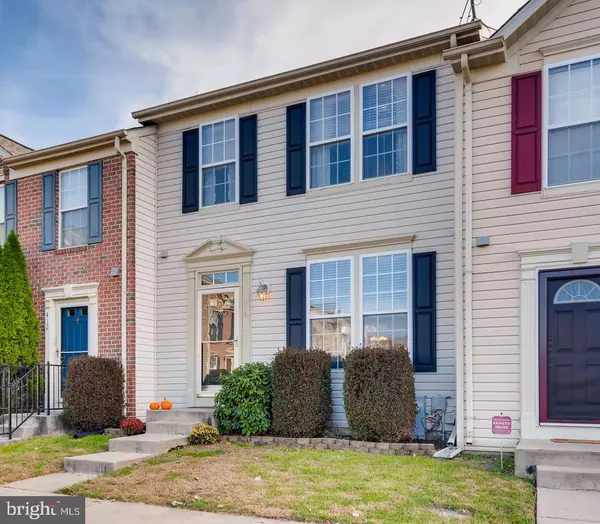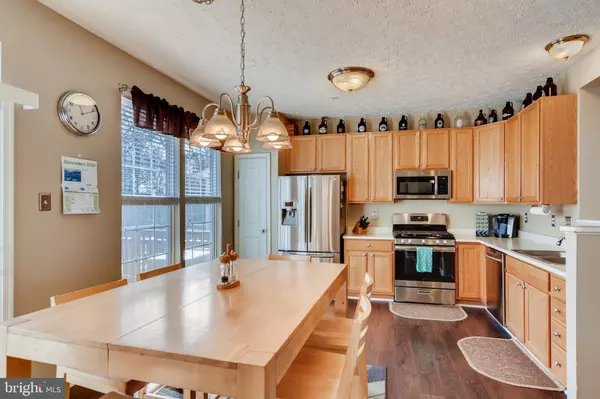For more information regarding the value of a property, please contact us for a free consultation.
Key Details
Sold Price $225,000
Property Type Townhouse
Sub Type Interior Row/Townhouse
Listing Status Sold
Purchase Type For Sale
Square Footage 1,540 sqft
Price per Sqft $146
Subdivision Constant Friendship
MLS Listing ID MDHR241130
Sold Date 01/30/20
Style Traditional
Bedrooms 3
Full Baths 2
Half Baths 1
HOA Fees $69/mo
HOA Y/N Y
Abv Grd Liv Area 1,240
Originating Board BRIGHT
Year Built 2001
Annual Tax Amount $2,175
Tax Year 2019
Lot Size 2,100 Sqft
Acres 0.05
Property Description
OPEN HOUSE CANCELLED - UNDER CONTRACT - MOVE-IN READY TOWNHOUSE NEAR 95 AND WITHIN WALKING DISTANCE OF 3 FUN PLAYGROUNDS. Recent updates include: New Roof 2018, New Hot Water Heater 2017 and New HVAC 2013. This is a quiet neighborhood which is away from traffic noise and backs to trees. Step inside the home and enter the bright, serene living room with 9-foot ceilings. Walk to the back of the house with the open kitchen/dining area with both windows and sliders. You will love the tall 42 cabinets, gas stove, and pantry. Exit to the deck (perfect for stargazing and grilling) for a magnificent view of the tree line and forest. Listen to the birdsong while enjoying your morning coffee. Upstairs there are 2 bedrooms, a hall bath plus the master suite with vaulted ceiling, walk-in closet, and ceiling fan. The lower level features a large bonus room playroom, home gym, home theater the choices are endless. Sliders exit to the paver patio. Run free in the backyard or play in the nearby greenspace. Minutes to 95 and Route 40, APG and, best of all, Wegmans.
Location
State MD
County Harford
Zoning R2 R3
Rooms
Basement Daylight, Full
Interior
Interior Features Carpet, Ceiling Fan(s), Combination Kitchen/Dining, Floor Plan - Traditional, Primary Bath(s), Pantry, Tub Shower, Walk-in Closet(s)
Hot Water Natural Gas
Heating Forced Air
Cooling Central A/C
Flooring Carpet, Laminated
Equipment Built-In Microwave, Built-In Range, Dishwasher, Disposal, Dryer - Electric, Exhaust Fan, Icemaker, Oven/Range - Gas, Stainless Steel Appliances, Washer, Water Heater
Fireplace N
Window Features Double Pane,Vinyl Clad
Appliance Built-In Microwave, Built-In Range, Dishwasher, Disposal, Dryer - Electric, Exhaust Fan, Icemaker, Oven/Range - Gas, Stainless Steel Appliances, Washer, Water Heater
Heat Source Natural Gas
Laundry Basement, Washer In Unit, Dryer In Unit
Exterior
Exterior Feature Deck(s), Patio(s)
Garage Spaces 2.0
Utilities Available Natural Gas Available
Water Access N
View Trees/Woods
Roof Type Shingle
Accessibility None
Porch Deck(s), Patio(s)
Total Parking Spaces 2
Garage N
Building
Story 3+
Sewer Public Sewer
Water Public
Architectural Style Traditional
Level or Stories 3+
Additional Building Above Grade, Below Grade
Structure Type 9'+ Ceilings,Vaulted Ceilings,Dry Wall
New Construction N
Schools
Elementary Schools Abingdon
Middle Schools Edgewood
High Schools Edgewood
School District Harford County Public Schools
Others
Senior Community No
Tax ID 1301327844
Ownership Fee Simple
SqFt Source Assessor
Acceptable Financing Cash, FHA, VA, Conventional
Horse Property N
Listing Terms Cash, FHA, VA, Conventional
Financing Cash,FHA,VA,Conventional
Special Listing Condition Standard
Read Less Info
Want to know what your home might be worth? Contact us for a FREE valuation!

Our team is ready to help you sell your home for the highest possible price ASAP

Bought with Denise M Diana • Weichert, Realtors - Diana Realty
GET MORE INFORMATION




