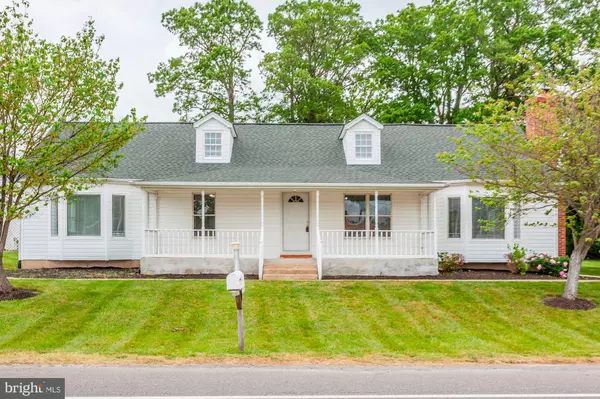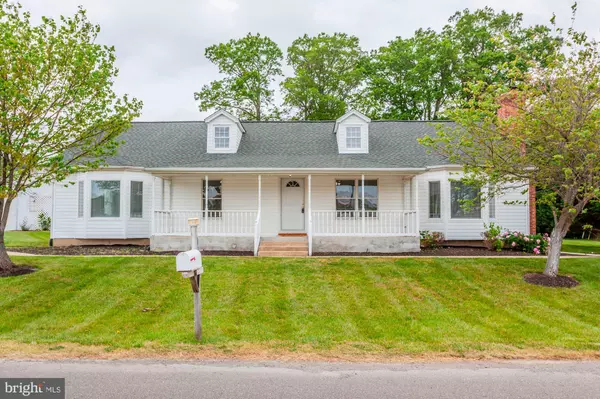For more information regarding the value of a property, please contact us for a free consultation.
Key Details
Sold Price $499,000
Property Type Single Family Home
Sub Type Detached
Listing Status Sold
Purchase Type For Sale
Square Footage 2,482 sqft
Price per Sqft $201
Subdivision Classic Oaks
MLS Listing ID VAPW499110
Sold Date 08/28/20
Style Cape Cod
Bedrooms 3
Full Baths 2
HOA Y/N N
Abv Grd Liv Area 2,282
Originating Board BRIGHT
Year Built 1943
Annual Tax Amount $4,143
Tax Year 2020
Lot Size 1.000 Acres
Acres 1.0
Property Description
Sited on a large 1 acre of land this property has 3 car garage plus enough space for several cars parked on the driveway, a large empty lot that may possibly serve to build another brand new constructions and it has been beautifully renovated in 2020 - move in ready located in the sough-after Classic Oaks community. Enjoy sparkling hardwood floors thru out the whole house, new windows, new plantation blinds, new ceiling fans.. The living room opens up to a beautifully renovated kitchen, new back splash, new fixtures, granite countertops, new stainless steel appliances, new dishwasher, new stove, new microwave, new refrigerator. New recessed lighting, The kitchen offers access to the patio and to the amazing green landscaped back yard. Wonderful for entertainment.Adjacent to the kitchen, a separate Dining Room opens up to a cozy family room featuring a bay window and a beautiful fireplace built on a brick hearth. This property boasts a Main Bedroom with a Main Bathroom on the main level, in the middle a spacious sun room with exterior access to the patio, floor to ceiling windows offering natural light and bright, it can be used as a bedroom as well. A second bedroom on the main level may work perfect as an office. Plus 2 rooms on the upper level, with an additional area that can be easily converted into a sitting room/3rd room. Downstairs at basement level, a cozy area already finished works perfect for a TV and game room. Value is on the land and on the high end upgrades done to the property.
Location
State VA
County Prince William
Zoning SR1
Rooms
Basement Other
Main Level Bedrooms 3
Interior
Interior Features Ceiling Fan(s), Combination Dining/Living, Dining Area, Entry Level Bedroom, Floor Plan - Open, Formal/Separate Dining Room, Kitchen - Gourmet, Primary Bath(s), Recessed Lighting, Soaking Tub, Sprinkler System, Window Treatments, Wood Floors
Hot Water Other
Heating Forced Air
Cooling Central A/C
Flooring Hardwood, Ceramic Tile
Fireplaces Number 1
Equipment Built-In Microwave, Dishwasher, Disposal, Dryer, Exhaust Fan, Icemaker, Stove, Stainless Steel Appliances, Washer
Appliance Built-In Microwave, Dishwasher, Disposal, Dryer, Exhaust Fan, Icemaker, Stove, Stainless Steel Appliances, Washer
Heat Source Natural Gas
Laundry Main Floor
Exterior
Parking Features Garage - Side Entry, Oversized
Garage Spaces 23.0
Water Access N
Accessibility Level Entry - Main
Total Parking Spaces 23
Garage Y
Building
Story 2
Sewer On Site Septic
Water Well
Architectural Style Cape Cod
Level or Stories 2
Additional Building Above Grade, Below Grade
New Construction N
Schools
School District Prince William County Public Schools
Others
Senior Community No
Tax ID 7892-85-5210
Ownership Fee Simple
SqFt Source Assessor
Special Listing Condition Standard
Read Less Info
Want to know what your home might be worth? Contact us for a FREE valuation!

Our team is ready to help you sell your home for the highest possible price ASAP

Bought with SAUL M VASQUEZ • Vera's Realty Inc.
GET MORE INFORMATION




