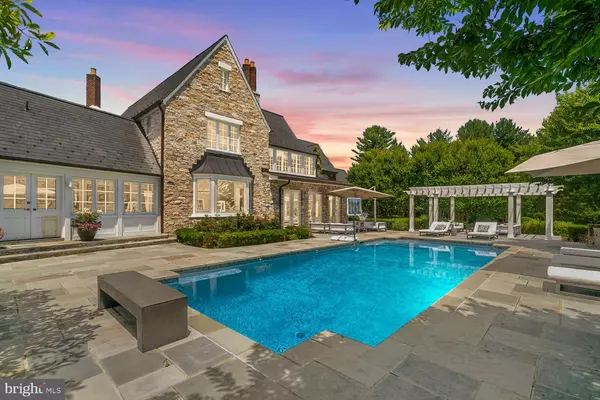For more information regarding the value of a property, please contact us for a free consultation.
Key Details
Sold Price $3,890,000
Property Type Single Family Home
Sub Type Detached
Listing Status Sold
Purchase Type For Sale
Square Footage 8,815 sqft
Price per Sqft $441
Subdivision Potomac
MLS Listing ID MDMC709526
Sold Date 12/04/20
Style French,Contemporary
Bedrooms 6
Full Baths 6
Half Baths 2
HOA Fees $100/ann
HOA Y/N Y
Abv Grd Liv Area 7,194
Originating Board BRIGHT
Year Built 2002
Annual Tax Amount $32,770
Tax Year 2020
Lot Size 4.000 Acres
Acres 4.0
Property Description
A Nantucket masterpiece transformed into a contemporary oasis unlike any other Potomac property. This sleek and sophisticated home outfitted with premium features throughout, is the epitome of comfortable luxury. The 8,815 square foot interior boasts a light filled, open-concept layout. The minimalist, modern design gives a clean, airy and spacious feel all while bringing the natural world in. Take a step outside and enjoy the ultra private, 4 acre lot, with lush greenery and trees as far as the eye can see. The addition of a spectacular pool and gorgeous pool house make this the perfect backyard for both entertainment and serenity. With 6 bedrooms and 6.5 bathrooms, this is an idyllic setting to gather family and friends for special occasions, and a solace retreat for you to come home to everyday.
Location
State MD
County Montgomery
Zoning RE2
Rooms
Other Rooms Living Room, Dining Room, Primary Bedroom, Kitchen, Family Room, Library, Foyer, Breakfast Room, Laundry, Primary Bathroom, Half Bath
Basement Fully Finished, Walkout Stairs
Main Level Bedrooms 1
Interior
Interior Features Built-Ins, Family Room Off Kitchen, Floor Plan - Open, Kitchen - Gourmet, Kitchen - Island, Walk-in Closet(s), Wood Floors
Hot Water Bottled Gas
Heating Forced Air
Cooling Central A/C, Ceiling Fan(s)
Flooring Hardwood
Fireplaces Number 4
Fireplaces Type Gas/Propane
Equipment Built-In Microwave, Cooktop, Cooktop - Down Draft, Dishwasher, Disposal, Dryer, Oven - Double, Oven - Wall, Oven/Range - Gas, Refrigerator, Six Burner Stove, Stainless Steel Appliances, Washer, Water Heater
Furnishings No
Fireplace Y
Appliance Built-In Microwave, Cooktop, Cooktop - Down Draft, Dishwasher, Disposal, Dryer, Oven - Double, Oven - Wall, Oven/Range - Gas, Refrigerator, Six Burner Stove, Stainless Steel Appliances, Washer, Water Heater
Heat Source Natural Gas
Laundry Main Floor
Exterior
Exterior Feature Patio(s), Porch(es), Deck(s)
Garage Additional Storage Area, Garage - Side Entry
Garage Spaces 8.0
Fence Fully
Pool In Ground, Heated
Utilities Available Propane
Water Access N
View Scenic Vista, Trees/Woods
Accessibility Other
Porch Patio(s), Porch(es), Deck(s)
Attached Garage 3
Total Parking Spaces 8
Garage Y
Building
Lot Description Backs to Trees, Front Yard, Landscaping, Rear Yard, Private
Story 3
Sewer Public Sewer
Water Public
Architectural Style French, Contemporary
Level or Stories 3
Additional Building Above Grade, Below Grade
Structure Type High,Vaulted Ceilings
New Construction N
Schools
Elementary Schools Wayside
Middle Schools Herbert Hoover
High Schools Winston Churchill
School District Montgomery County Public Schools
Others
Senior Community No
Tax ID 161003379855
Ownership Fee Simple
SqFt Source Assessor
Security Features Motion Detectors,Surveillance Sys,Security System
Special Listing Condition Standard
Read Less Info
Want to know what your home might be worth? Contact us for a FREE valuation!

Our team is ready to help you sell your home for the highest possible price ASAP

Bought with Jacqueline G Band-Olinger • Greystone Realty, LLC.
GET MORE INFORMATION




