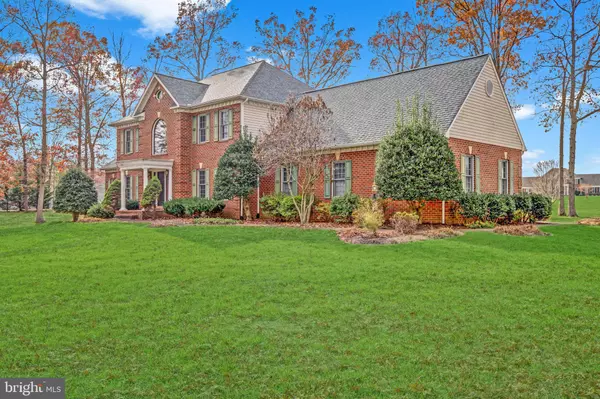For more information regarding the value of a property, please contact us for a free consultation.
Key Details
Sold Price $700,000
Property Type Single Family Home
Sub Type Detached
Listing Status Sold
Purchase Type For Sale
Square Footage 4,845 sqft
Price per Sqft $144
Subdivision None Available
MLS Listing ID VAPW483300
Sold Date 01/22/20
Style Colonial
Bedrooms 4
Full Baths 3
Half Baths 1
HOA Y/N N
Abv Grd Liv Area 3,625
Originating Board BRIGHT
Year Built 1995
Annual Tax Amount $7,977
Tax Year 2019
Lot Size 5.000 Acres
Acres 5.0
Property Description
Your opportunity to own in a private enclave of Custom Homes! Surrounded by the Rural Cresent and Located on a private Cul De Sac street. Original owner property eludes pride of ownership. Recent improvements include new roof (2018) , new furnace and thermostat (2019) , new hot water heater (2019), newer upper level HVAC ( 5yrs), lower level carpet (2019),new washer and dryer (2019). Both Comcast and Xfinity are available at property. No HOA but Protective Covenants run with the property. Main Level and Upper Level boast Finished in Place Hardwood Flooring. Main Level encompasses Formal Living and Dining Rooms, Circular Staircase, Flex Room. Family Room with Masonry Fireplace with gas logs , Kitchen , Family Dining Area, Laundry Room . Upper level complete with Luxury Master complete with Sitting Room and Bath with dual vanities , separate tub and shower and His and Her Closets. Lower Level is complemented by Family Room with Masonry Fireplace, Wet Bar, Recreation Room , and 500 St Ft of storage area. Detached Garage with 10' Garage Door and Service Door. Ample space for future pool. Within close proximity to VRE and major commuter routes, Gainesville Promenade Shopping, , Lifetime Fitness, Multiple Wineries and 2 Silos Brewery. Easy commute to Amazon HQ2. Put this property at the top of your list - A Must See Property.
Location
State VA
County Prince William
Zoning SR5
Rooms
Basement Fully Finished
Interior
Hot Water Propane
Heating Zoned, Forced Air, Heat Pump(s)
Cooling Ceiling Fan(s), Central A/C
Flooring Hardwood, Ceramic Tile
Fireplaces Number 2
Fireplaces Type Brick, Gas/Propane
Equipment Built-In Range, Dishwasher, Dryer - Electric, Freezer, Oven - Double, Oven - Wall, Refrigerator, Cooktop, Washer, Water Heater
Fireplace Y
Appliance Built-In Range, Dishwasher, Dryer - Electric, Freezer, Oven - Double, Oven - Wall, Refrigerator, Cooktop, Washer, Water Heater
Heat Source Propane - Leased
Exterior
Exterior Feature Deck(s), Screened
Parking Features Garage Door Opener, Garage - Rear Entry
Garage Spaces 4.0
Utilities Available Fiber Optics Available, Cable TV, Propane
Water Access N
Roof Type Architectural Shingle
Accessibility None
Porch Deck(s), Screened
Attached Garage 3
Total Parking Spaces 4
Garage Y
Building
Lot Description Level
Story 3+
Sewer On Site Septic
Water Well Permit on File, Well
Architectural Style Colonial
Level or Stories 3+
Additional Building Above Grade, Below Grade
Structure Type 9'+ Ceilings,Dry Wall
New Construction N
Schools
Elementary Schools The Nokesville School
High Schools Brentsville District
School District Prince William County Public Schools
Others
Senior Community No
Tax ID 7295-84-9984
Ownership Fee Simple
SqFt Source Assessor
Acceptable Financing Cash, Conventional, FHA, VA
Horse Property N
Listing Terms Cash, Conventional, FHA, VA
Financing Cash,Conventional,FHA,VA
Special Listing Condition Standard
Read Less Info
Want to know what your home might be worth? Contact us for a FREE valuation!

Our team is ready to help you sell your home for the highest possible price ASAP

Bought with Patricia B Stronko • Linton Hall Realtors
GET MORE INFORMATION




