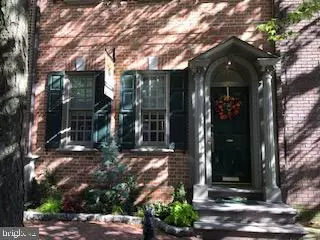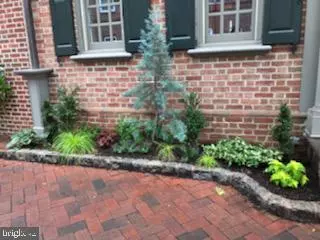For more information regarding the value of a property, please contact us for a free consultation.
Key Details
Sold Price $735,000
Property Type Townhouse
Sub Type Interior Row/Townhouse
Listing Status Sold
Purchase Type For Sale
Square Footage 2,317 sqft
Price per Sqft $317
Subdivision Queen Village
MLS Listing ID PAPH878386
Sold Date 12/30/20
Style Traditional
Bedrooms 3
Full Baths 2
Half Baths 1
HOA Y/N N
Abv Grd Liv Area 1,617
Originating Board BRIGHT
Year Built 1908
Annual Tax Amount $6,712
Tax Year 2020
Lot Size 1,346 Sqft
Acres 0.03
Lot Dimensions 16.83 x 80.00
Property Description
Beautifully detailed Queen Village home features: 3 bedroom 2.5 baths. The house was originally renovated in 1995 and then recently 2018 . All new windows and sliding doors have been installed, the exterior has been painted and the balcony in the rear has been replaced. The front sidewalk and rear patio have been re-bricked. All 4 wood burning fireplaces have been converted to gas . The first floor was made for entertaining guests. The living room flows through the dining room with shutters to the kitchen. The kitchen is full of light that breaks through the sliding glass door to the garden. The second floor front room has new built in bookcases surrounding the fireplace as well as the detailed wood ceiling. Rear balcony extends to the width of the house, has been rebuilt and overlooks the home's garden. The third floor is the Master Suite featuring an ample size bedroom with closets, fireplace leading to the scenic bathroom with sunken tub. Hall has a large closet. High ceilings and windows at both ends brighten the suite. One gated parking space at Neziner Court (771 S 2nd St) is included in the sale. This is a true one of a kind house. VIEW OUR VIRTUAL TOUR..
Location
State PA
County Philadelphia
Area 19147 (19147)
Zoning CMX1
Direction West
Rooms
Other Rooms Additional Bedroom
Basement Fully Finished
Interior
Interior Features Dining Area, Formal/Separate Dining Room, Intercom, Kitchen - Eat-In, Kitchen - Galley, Primary Bath(s), Soaking Tub, Tub Shower, Upgraded Countertops, Wood Floors, Other
Hot Water Natural Gas
Heating Forced Air
Cooling Central A/C
Flooring Hardwood, Marble
Fireplaces Number 4
Fireplaces Type Gas/Propane, Mantel(s), Marble
Furnishings No
Fireplace Y
Heat Source Natural Gas
Laundry Lower Floor, Has Laundry
Exterior
Utilities Available Electric Available, Natural Gas Available, Sewer Available, Water Available, Cable TV Available
Water Access N
Accessibility None
Garage N
Building
Story 3
Sewer Public Sewer
Water Public
Architectural Style Traditional
Level or Stories 3
Additional Building Above Grade, Below Grade
New Construction N
Schools
Elementary Schools William M. Meredith School
Middle Schools William M. Meredith School
High Schools Horace Furness
School District The School District Of Philadelphia
Others
Pets Allowed Y
Senior Community No
Tax ID 022126630
Ownership Fee Simple
SqFt Source Assessor
Security Features Electric Alarm,Motion Detectors,Intercom,Security System,Smoke Detector
Horse Property N
Special Listing Condition Standard
Pets Allowed No Pet Restrictions
Read Less Info
Want to know what your home might be worth? Contact us for a FREE valuation!

Our team is ready to help you sell your home for the highest possible price ASAP

Bought with James Price • KW Philly
GET MORE INFORMATION




