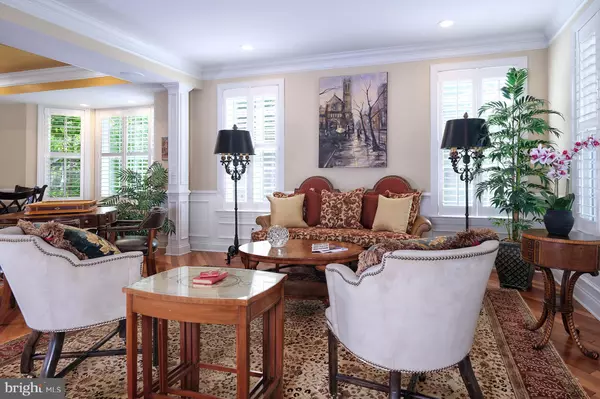For more information regarding the value of a property, please contact us for a free consultation.
Key Details
Sold Price $650,000
Property Type Townhouse
Sub Type End of Row/Townhouse
Listing Status Sold
Purchase Type For Sale
Subdivision Lamberts Hill
MLS Listing ID NJHT106534
Sold Date 12/15/20
Style Contemporary
Bedrooms 3
Full Baths 3
Half Baths 2
HOA Fees $260/mo
HOA Y/N Y
Originating Board BRIGHT
Year Built 2007
Annual Tax Amount $12,605
Tax Year 2020
Lot Size 1,742 Sqft
Acres 0.04
Lot Dimensions 0.00 x 0.00
Property Description
There are so many things to be impressed about in this Lambert's Hill Livingston Model with 1st floor main bedroom, a south facing End-Unit beginning with its park-like location offering an outdoor area unlike any other home in this popular luxury in-town community. A sweet covered porch welcomes one into the main entryway and into the stunning formal living and dining rooms with gleaming cherry flooring, gorgeous refined upgraded millwork, decorative pillars, wainscoting, tray ceilings, stunning high-end light fixtures and custom plantation shutters throughout sharing an open floor plan make this home sheer heaven for all sorts of entertaining. The kitchen has all the bells and whistles, a suite of Kitchen Aid stainless appliances, generous granite work surfaces and counter seating breakfast bar, and a large pantry closet, all open-concept with the great room making it the heart of the home. A dramatic great room with vaulted ceiling features a gas fireplace and an impressive Palladian window w/arched top looking out onto the expansive deck and wooded area. Enjoy sun drenched morning coffee in your casual dining/breakfast area that opens to the private deck. The 1st floor main bedroom suite offers a cathedral tray ceiling, wall of windows facing the woods and a 2nd entrance to the rear deck. A beautifully updated en-suite bathroom with a whirlpool tub and an oversized multi-jet shower, double sink w/granite counters and elegant tumbled marble tile flooring. Three walk-in closets with California-style organizers and a drying rack are all one needs to keep you organized. A granite bar leading into the kitchen, powder room, laundry room and entrance into the oversized garage complete the main level. Upstairs, another bedroom has a rare-to-find en-suite bath and two deep walk-in closets, a hall bathroom, a sunny third bedroom, and a loft that's large enough for a media center and a home office or music room overlooks the great room below. An open wall with elegant iron balustrades and oak railing lead to the lower level finished into the ultimate entertaining zone with a half bath, wet bar w/granite counters, custom cabinetry, a large Vinotemp wine fridge, U-Line under the counter fridge and easy to maintain acid washed polished concrete floors, along with loads of storage and a mechanical room. A professionally landscaped garden w/sprinkler system leads to the raised deck and a bluestone patio with treed views, encased by beautifully constructed dry stack stone walls and featuring a water fountain creating a soothing outdoor experience, you'll know you've stumbled upon something special here. Everything in Lambertville is accessible on foot from this location so you can keep the cars in the two-car garage and enjoy a carefree way of life! This is a premier location with an astonishing number of upgrades and inclusions, including the high-end fixtures, lush elegant custom window treatments and blinds, garage bike hoists and cabinetry and an automatic house generator! Please see upgrades list for more features and inclusions.
Location
State NJ
County Hunterdon
Area Lambertville City (21017)
Zoning RL1
Rooms
Other Rooms Living Room, Dining Room, Bedroom 2, Bedroom 3, Kitchen, Game Room, Family Room, Breakfast Room, Bedroom 1, Great Room, Office, Storage Room, Utility Room, Bathroom 1
Basement Partially Finished, Windows, Sump Pump, Interior Access, Improved
Main Level Bedrooms 1
Interior
Interior Features Butlers Pantry, Family Room Off Kitchen, Floor Plan - Open, Formal/Separate Dining Room, Kitchen - Eat-In, Kitchen - Gourmet, Kitchen - Island, Pantry, Recessed Lighting, Soaking Tub, Stall Shower, Tub Shower, Upgraded Countertops, Wainscotting, Walk-in Closet(s), Window Treatments, Wood Floors
Hot Water Natural Gas
Heating Forced Air
Cooling Central A/C
Flooring Hardwood, Stone, Tile/Brick
Fireplaces Number 1
Fireplaces Type Gas/Propane
Equipment Built-In Microwave, Cooktop, Dishwasher, Dryer, Exhaust Fan, Microwave, Oven - Self Cleaning, Oven - Wall, Refrigerator, Stainless Steel Appliances, Washer
Fireplace Y
Window Features Bay/Bow,Energy Efficient
Appliance Built-In Microwave, Cooktop, Dishwasher, Dryer, Exhaust Fan, Microwave, Oven - Self Cleaning, Oven - Wall, Refrigerator, Stainless Steel Appliances, Washer
Heat Source Natural Gas
Laundry Main Floor
Exterior
Parking Features Garage Door Opener, Garage - Front Entry, Built In, Additional Storage Area, Inside Access, Oversized
Garage Spaces 4.0
Fence Fully, Decorative
Water Access N
View Trees/Woods
Roof Type Asphalt
Accessibility 32\"+ wide Doors, 36\"+ wide Halls
Attached Garage 2
Total Parking Spaces 4
Garage Y
Building
Lot Description Premium
Story 3
Foundation Concrete Perimeter
Sewer Public Sewer
Water Public
Architectural Style Contemporary
Level or Stories 3
Additional Building Above Grade, Below Grade
New Construction N
Schools
Elementary Schools Lambertville Public School
Middle Schools South Hunterdon
High Schools South Hunterdon Regional H.S.
School District South Hunterdon Regional
Others
HOA Fee Include Common Area Maintenance,Snow Removal,Lawn Maintenance,Ext Bldg Maint
Senior Community No
Tax ID 17-01002 01-00075
Ownership Fee Simple
SqFt Source Assessor
Special Listing Condition Standard
Read Less Info
Want to know what your home might be worth? Contact us for a FREE valuation!

Our team is ready to help you sell your home for the highest possible price ASAP

Bought with John Ryan • RE/MAX at Home
GET MORE INFORMATION




