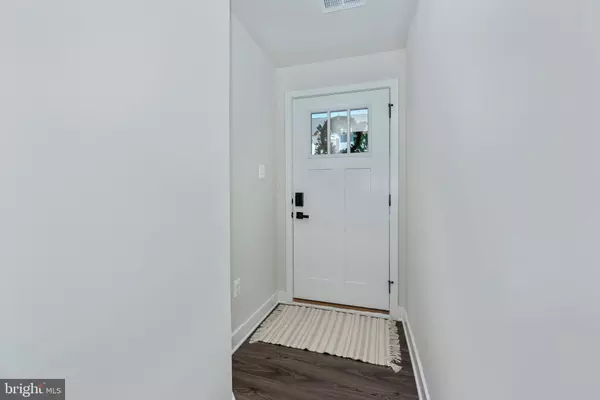For more information regarding the value of a property, please contact us for a free consultation.
Key Details
Sold Price $420,000
Property Type Townhouse
Sub Type Interior Row/Townhouse
Listing Status Sold
Purchase Type For Sale
Square Footage 2,507 sqft
Price per Sqft $167
Subdivision Lake Linganore Eaglehead
MLS Listing ID MDFR265776
Sold Date 08/14/20
Style Transitional,Contemporary,Craftsman
Bedrooms 3
Full Baths 2
Half Baths 1
HOA Fees $124/mo
HOA Y/N Y
Abv Grd Liv Area 2,507
Originating Board BRIGHT
Year Built 2020
Annual Tax Amount $4,620
Tax Year 2019
Lot Size 2,237 Sqft
Acres 0.05
Property Description
MOVE IN READY!! Why wait for new construction when you have the opportunity to own this barely lived in Schubert model in Lake Linganore! Enjoy the open concept main level boasting LVP flooring, 9ft ceilings and recessed lights throughout. Gorgeous kitchen with granite, sleek stainless steel appliances, gas cooking, upgraded white cabinetry with crown molding, decorative subway tile back splash and pantry closet. Classy upgraded light fixture hangs over the large center island with seating for 4+. Great gathering place for entertaining! Powder room, spacious great room with sliding glass door leading to composite deck and large dining room really make this home a entertainers delight! Need more space? The finished lower walk out level offers another family room with sliding door to rear yard and a 3 pc rough for an additional full bath. Bedroom level offer owner s suite with large walk-in closet, ceiling fan light with remote and luxurious full bath with ceramic tile, soaking tub, double vanity and separate shower with upgraded frameless glass door. Two additional bedrooms have been pre-wired for ceiling fans; Bedroom level laundry room has wash tub and hallway offers lined closet. The 2 garage has storage closet and home has a tankless water heater. Enjoy all the amenities of Lake Linganore Association .pool, hiking & biking trails, tennis & basketball courts; seasonal volleyball courts etc. Convenient access to 70. This truly is like buying a new home, but without the hassle of waiting!
Location
State MD
County Frederick
Zoning X
Rooms
Other Rooms Dining Room, Primary Bedroom, Bedroom 2, Bedroom 3, Kitchen, Family Room, Great Room
Basement Fully Finished, Walkout Level, Sump Pump, Rough Bath Plumb
Interior
Interior Features Breakfast Area, Carpet, Ceiling Fan(s), Dining Area, Family Room Off Kitchen, Floor Plan - Open, Kitchen - Eat-In, Kitchen - Island, Primary Bath(s), Pantry, Recessed Lighting, Soaking Tub, Sprinkler System, Stall Shower, Walk-in Closet(s)
Hot Water Natural Gas, Tankless
Heating Forced Air
Cooling Ceiling Fan(s), Central A/C
Flooring Ceramic Tile, Rough-In, Vinyl, Wood, Carpet
Equipment Built-In Microwave, Dishwasher, Disposal, Icemaker, Refrigerator, Stainless Steel Appliances, Water Heater - Tankless, Oven/Range - Gas, Stove
Appliance Built-In Microwave, Dishwasher, Disposal, Icemaker, Refrigerator, Stainless Steel Appliances, Water Heater - Tankless, Oven/Range - Gas, Stove
Heat Source Natural Gas
Exterior
Parking Features Garage - Front Entry, Garage Door Opener
Garage Spaces 2.0
Amenities Available Bike Trail, Common Grounds, Jog/Walk Path, Lake, Pier/Dock, Pool - Outdoor, Tennis Courts, Tot Lots/Playground, Volleyball Courts, Picnic Area, Club House, Basketball Courts, Water/Lake Privileges
Water Access N
Roof Type Asphalt
Accessibility None
Attached Garage 2
Total Parking Spaces 2
Garage Y
Building
Story 3
Sewer Public Sewer
Water Public
Architectural Style Transitional, Contemporary, Craftsman
Level or Stories 3
Additional Building Above Grade, Below Grade
Structure Type 9'+ Ceilings
New Construction N
Schools
School District Frederick County Public Schools
Others
HOA Fee Include Common Area Maintenance,Lawn Care Front,Management,Pool(s),Trash,Other
Senior Community No
Tax ID 1127598657
Ownership Fee Simple
SqFt Source Assessor
Special Listing Condition Standard
Read Less Info
Want to know what your home might be worth? Contact us for a FREE valuation!

Our team is ready to help you sell your home for the highest possible price ASAP

Bought with Deborah Gartner • Fathom Realty MD, LLC
GET MORE INFORMATION




