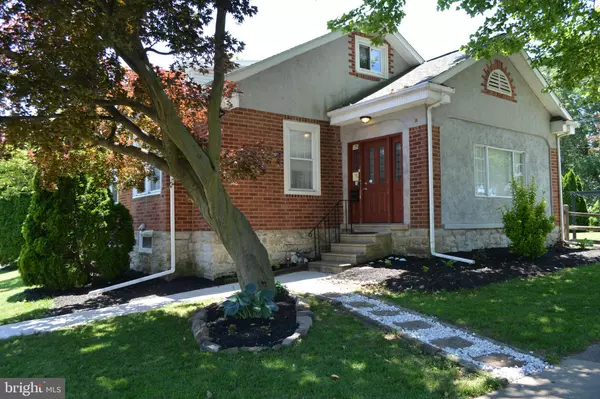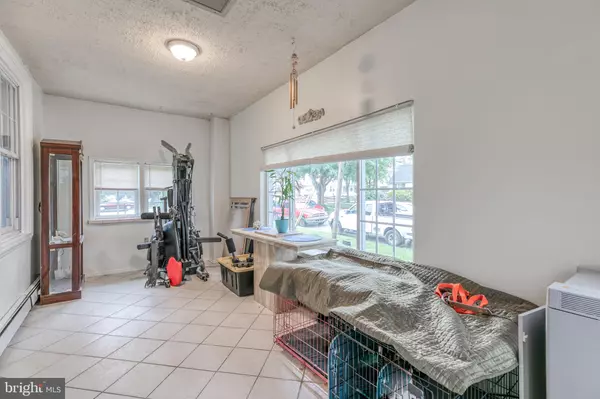For more information regarding the value of a property, please contact us for a free consultation.
Key Details
Sold Price $264,500
Property Type Single Family Home
Sub Type Detached
Listing Status Sold
Purchase Type For Sale
Square Footage 2,386 sqft
Price per Sqft $110
Subdivision Drexel Manor
MLS Listing ID PADE520548
Sold Date 08/18/20
Style Cape Cod
Bedrooms 4
Full Baths 3
HOA Y/N N
Abv Grd Liv Area 1,586
Originating Board BRIGHT
Year Built 1926
Annual Tax Amount $8,146
Tax Year 2019
Lot Size 0.281 Acres
Acres 0.28
Lot Dimensions 110.00 x 158.00
Property Description
Talk about the Ideal Lot Setting as this Property has it all, private driveway parking, Doggy Run, Swimming Pool all fenced in, and a wonderful large yard for play or entertaining. The Lot actually sits on three corners and is large L-shaped with frontage on Garrett, Childs, Berry, and Burnley. Home exterior features combination of Stone, brick, and stucco that blends and shows well and also has a deck overlooking the Pool area and rear yard and also offers a private stairs to entry to finished Lower Level. Main entry is through a Large Front Porch area or Mud Room into Spacious Carpeted Living Room with Tiled Gas Fireplace that practically heats the home, a Formal Dining Room with Hardwood floor, Elegant Kitchen with Marble Counter Tops and Tiled Floors, a Bedroom on Main Level and a beautifully tiled Full Bath with access from Living Room or Bedroom. Second floor features Master Bedroom with large Walk-in Closet, a Fully Updated Bath with magnificent Walk-In Shower, 2nd Bedroom with ample closets complete the Second Level. The Basement is completely finished with its own outside entrance, a large Tiled Family Room area, Kitchenette with refrigerator, Bedroom with Tiled Full Bath off the Bedroom, and the Home's Laundry that is starting to be tiled. The Fenced Pool is an Esther Williams Designer Pool that holds 20,000 plus gallons of water and large enough for your friends and Family. This is a Home and Property not to be missed and Easy to show.
Location
State PA
County Delaware
Area Upper Darby Twp (10416)
Zoning RESIDENTIAL
Rooms
Other Rooms Living Room, Dining Room, Bedroom 2, Bedroom 3, Bedroom 4, Kitchen, Family Room, Bedroom 1, Laundry, Mud Room, Utility Room, Bathroom 1, Bathroom 2, Full Bath
Basement Full, Daylight, Full, Fully Finished
Main Level Bedrooms 1
Interior
Interior Features Ceiling Fan(s), Dining Area, Formal/Separate Dining Room, Upgraded Countertops, Walk-in Closet(s), Wood Floors
Hot Water Natural Gas
Heating Hot Water
Cooling Central A/C
Flooring Ceramic Tile, Hardwood, Partially Carpeted
Fireplaces Number 1
Equipment Built-In Range, Dishwasher, Extra Refrigerator/Freezer
Appliance Built-In Range, Dishwasher, Extra Refrigerator/Freezer
Heat Source Natural Gas
Laundry Basement
Exterior
Garage Spaces 3.0
Fence Chain Link, Split Rail
Pool Fenced, Above Ground, Filtered
Water Access N
Roof Type Architectural Shingle
Street Surface Paved
Accessibility None
Road Frontage Boro/Township
Total Parking Spaces 3
Garage N
Building
Lot Description Corner, Additional Lot(s), Front Yard, Rear Yard, SideYard(s)
Story 1.5
Foundation Stone
Sewer Public Sewer
Water Public
Architectural Style Cape Cod
Level or Stories 1.5
Additional Building Above Grade, Below Grade
New Construction N
Schools
School District Upper Darby
Others
Senior Community No
Tax ID 16-11-00401-00
Ownership Fee Simple
SqFt Source Assessor
Acceptable Financing Conventional, FHA, VA
Listing Terms Conventional, FHA, VA
Financing Conventional,FHA,VA
Special Listing Condition Standard
Read Less Info
Want to know what your home might be worth? Contact us for a FREE valuation!

Our team is ready to help you sell your home for the highest possible price ASAP

Bought with Nicole Marcum Rife • Compass RE
GET MORE INFORMATION




