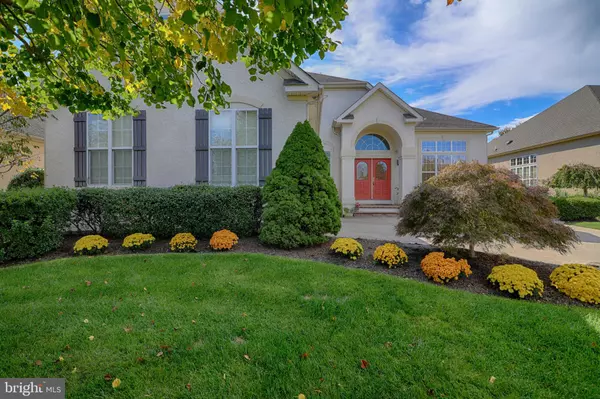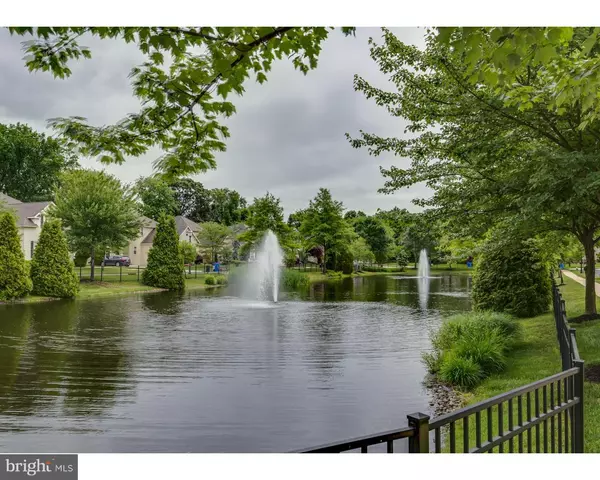For more information regarding the value of a property, please contact us for a free consultation.
Key Details
Sold Price $390,000
Property Type Single Family Home
Sub Type Detached
Listing Status Sold
Purchase Type For Sale
Square Footage 2,522 sqft
Price per Sqft $154
Subdivision Villagio
MLS Listing ID NJCD376494
Sold Date 01/31/20
Style Contemporary
Bedrooms 3
Full Baths 3
HOA Fees $400/mo
HOA Y/N Y
Abv Grd Liv Area 2,522
Originating Board BRIGHT
Year Built 2002
Annual Tax Amount $15,589
Tax Year 2019
Lot Size 8,040 Sqft
Acres 0.18
Lot Dimensions 67X120
Property Description
This stunning home is the perfect downsize destination without compromise as the home offers approximately 2,600 square feet of well planned space. Dramatic entrance with soaring ceilings immediately will impress you as you are greeted by a large great room and open dining room concept. An abundance of glass brings natural light into this already bright and open space. Custom kitchen offers double stainless steel double oven and appliances, granite counters and ceramic tile flooring as well as a bright breakfast room area overlooking the patio and private rear yard. Elegant Master Suite with sitting area, 2 walk-in closets and sumptuous master bath. The second 1st floor bedroom has adjacent full bath. Study/den on first level is great versatile space. Third bedroom with private full bath is conveniently located on 2nd level for overnite guests. la nice loft area and large finished storage area also found on the upper level. New HVAC System (2018). Exclusive Community with meticulously maintained ground all planned around the large pond with waterfall. Great central location with easy access to major highways and short drive to the city or the shore.
Location
State NJ
County Camden
Area Cherry Hill Twp (20409)
Zoning RES
Rooms
Other Rooms Living Room, Dining Room, Primary Bedroom, Bedroom 2, Kitchen, Bedroom 1, Other
Main Level Bedrooms 2
Interior
Interior Features Primary Bath(s), Kitchen - Island, Ceiling Fan(s), Kitchen - Eat-In
Hot Water Natural Gas
Heating Forced Air
Cooling Central A/C
Flooring Wood, Fully Carpeted, Tile/Brick
Equipment Dishwasher, Disposal
Fireplace N
Appliance Dishwasher, Disposal
Heat Source Natural Gas
Laundry Main Floor
Exterior
Parking Features Garage - Front Entry
Garage Spaces 5.0
Utilities Available Cable TV
Water Access N
Accessibility None
Attached Garage 2
Total Parking Spaces 5
Garage Y
Building
Story 2
Sewer Public Sewer
Water Public
Architectural Style Contemporary
Level or Stories 2
Additional Building Above Grade
Structure Type Cathedral Ceilings,9'+ Ceilings
New Construction N
Schools
High Schools Cherry Hill High - East
School District Cherry Hill Township Public Schools
Others
HOA Fee Include Common Area Maintenance,Lawn Maintenance,Snow Removal
Senior Community Yes
Age Restriction 55
Tax ID 09-00513 50-00003 17
Ownership Fee Simple
SqFt Source Assessor
Security Features Security System
Special Listing Condition Standard
Read Less Info
Want to know what your home might be worth? Contact us for a FREE valuation!

Our team is ready to help you sell your home for the highest possible price ASAP

Bought with Walter "Bud" Crane • RE/MAX Of Cherry Hill
GET MORE INFORMATION




