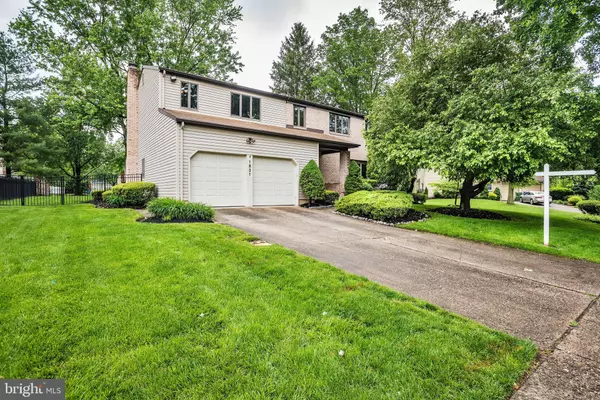For more information regarding the value of a property, please contact us for a free consultation.
Key Details
Sold Price $405,000
Property Type Single Family Home
Sub Type Detached
Listing Status Sold
Purchase Type For Sale
Square Footage 2,712 sqft
Price per Sqft $149
Subdivision Woodcrest
MLS Listing ID NJCD400820
Sold Date 10/30/20
Style Colonial
Bedrooms 5
Full Baths 2
Half Baths 1
HOA Y/N N
Abv Grd Liv Area 2,712
Originating Board BRIGHT
Year Built 1973
Annual Tax Amount $12,768
Tax Year 2019
Lot Size 0.273 Acres
Acres 0.27
Lot Dimensions 95.00 x 125.00
Property Description
Welcome to 1821 Russet Drive, right in the heart of Cherry Hill. Located on one of Woodcrest's most prestigious streets; this impeccable, spacious 5 bedroom, 2.5 bath home with a finished basement and bonus sunroom, is the perfect place to call home! This beautiful home is zoned for Bret Harte elementary school. You will find that this gem is well designed, with over 2700 square feet of magnificent living space, bright and airy with ample windows which fill the home with sunlight. Built on a lot with large front and back yards, mature trees and beautiful landscaping, this home is perfect for relaxing, entertaining and more!Enter the foyer through the newer front door, and be greeted with lots of light. To the right, a formal dining area; spacious, lovely and bright, with recessed lighting and hardwood floors is able to accommodate the best dinner or holiday party! The formal living room, spacious and accommodating; offers recessed lighting and natural light.The large eat-in kitchen offers a double oven and hardwood floors. It opens to the sizeable family room which offers recessed lighting, a gas fireplace and lends itself to comfortable living for happy gatherings. Directly off the family room is a large and spacious sunroom with skylights. Enjoy the view overlooking the serene backyard. Walk out back to the beautiful stamped concrete patio and large, lavish backyard. The backyard is fully fenced in with a newer black aluminum fence (only 4 years old) with gates which open on both sides of the property. The first-floor laundry room is large with lots of storage and drying areas.Upstairs, the master bedroom suite is spacious and offers a walk-in closet. The additional 4 bedrooms are nicely sized with walk-in closets and ceiling fans in each bedroom. There is an extra-large closet in the hallway for added storage. There is an impressive basement which is fully finished with recessed lighting and windows, is freshly painted with ample storage and closet spaces. The basement is waterproofed with a French drain and a top of the line Navien tankless water heater. There is an attached 2 car garage; perfect for all storage needs. This gorgeous home offers: security system, in-ground sprinkler system, a gas hook-up line, a 3-year-old top of the line central HVAC system with the ability to control the temperature from your smart phone, even when you are away from home! Extended warranties on furnace, AC & thermostat, through June 2028, and extended warranties on water heater & air purifier and humidifier through June 2026. ***Seller will be putting in a BRAND NEW ROOF*** Join this fantastic, sidewalk community with a top-rated school district. Playgrounds are within walking distance to this beautiful home. Easy access to highways, PATCO trains, shopping and dining. This home has been extremely well maintained and offers luxury living, inside and out!
Location
State NJ
County Camden
Area Cherry Hill Twp (20409)
Zoning RESIDENTIAL
Rooms
Other Rooms Living Room, Dining Room, Primary Bedroom, Bedroom 2, Bedroom 4, Bedroom 5, Kitchen, Family Room, Other, Bathroom 3, Attic
Basement Daylight, Full, Drainage System, Fully Finished, Full, Sump Pump, Windows
Interior
Interior Features Attic/House Fan, Carpet, Crown Moldings, Exposed Beams, Formal/Separate Dining Room, Kitchen - Eat-In, Primary Bath(s), Pantry, Recessed Lighting, Skylight(s), Sprinkler System, Stall Shower, Wainscotting, Walk-in Closet(s), Wood Floors
Hot Water Natural Gas, Tankless
Heating Forced Air
Cooling Central A/C
Flooring Fully Carpeted, Tile/Brick, Wood
Fireplaces Number 1
Fireplaces Type Brick, Gas/Propane
Equipment Built-In Range, Dishwasher, Disposal, Oven - Self Cleaning
Fireplace Y
Window Features Skylights,Screens
Appliance Built-In Range, Dishwasher, Disposal, Oven - Self Cleaning
Heat Source Electric
Laundry Main Floor
Exterior
Exterior Feature Enclosed, Patio(s), Porch(es)
Parking Features Garage Door Opener, Inside Access, Garage - Front Entry
Garage Spaces 6.0
Utilities Available Cable TV, Electric Available, Natural Gas Available, Phone Connected, Sewer Available, Water Available
Water Access N
Roof Type Pitched,Shingle
Accessibility None
Porch Enclosed, Patio(s), Porch(es)
Attached Garage 2
Total Parking Spaces 6
Garage Y
Building
Story 2
Foundation Passive Radon Mitigation
Sewer Public Sewer
Water Public
Architectural Style Colonial
Level or Stories 2
Additional Building Above Grade, Below Grade
Structure Type Dry Wall
New Construction N
Schools
School District Cherry Hill Township Public Schools
Others
Pets Allowed Y
Senior Community No
Tax ID 09-00528 37-00015
Ownership Fee Simple
SqFt Source Assessor
Security Features Security System,Smoke Detector
Acceptable Financing Conventional
Horse Property N
Listing Terms Conventional
Financing Conventional
Special Listing Condition Standard
Pets Allowed No Pet Restrictions
Read Less Info
Want to know what your home might be worth? Contact us for a FREE valuation!

Our team is ready to help you sell your home for the highest possible price ASAP

Bought with Allegra D. Lyndell • Keller Williams Realty - Cherry Hill
GET MORE INFORMATION




