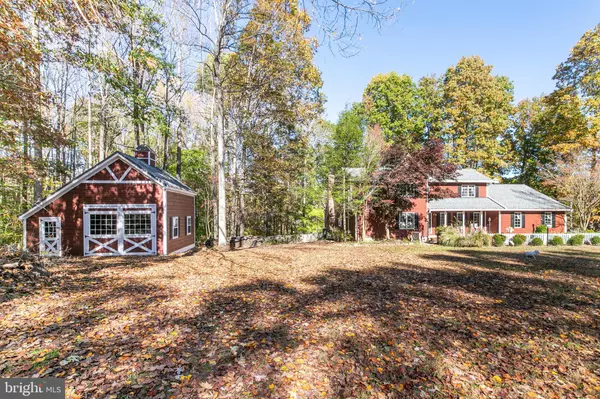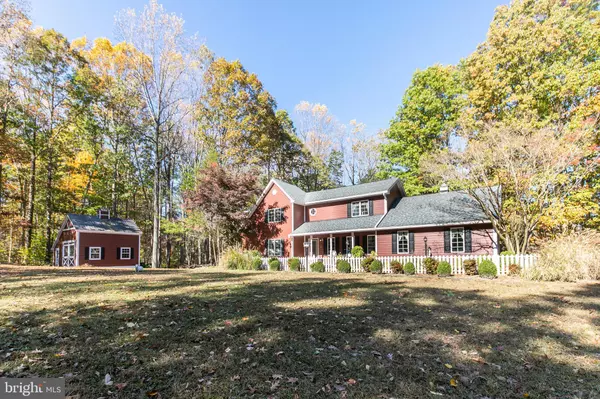For more information regarding the value of a property, please contact us for a free consultation.
Key Details
Sold Price $579,000
Property Type Single Family Home
Sub Type Detached
Listing Status Sold
Purchase Type For Sale
Square Footage 2,676 sqft
Price per Sqft $216
Subdivision None Available
MLS Listing ID VAFQ163010
Sold Date 03/13/20
Style Colonial
Bedrooms 4
Full Baths 3
Half Baths 2
HOA Y/N N
Abv Grd Liv Area 2,676
Originating Board BRIGHT
Year Built 1989
Annual Tax Amount $4,884
Tax Year 2019
Lot Size 5.056 Acres
Acres 5.06
Property Description
Beautiful Custom Lake Front Home on 5 Private Acres ! This Property offers 3 Levels with 4 Bedrooms (2 Masters with one on the Main Level), 3 Full Baths and 2 Hath Baths. ***** The Kitchen is perfect for those who love to cook with beautifully handcrafted Wood Counter Tops, 2 Ovens (1 Wall Oven-Electric and 1 Gas Stove), Under Cabinet Lighting and a Double Sink. Just off the Kitchen is the Dining Room with Custom Lighting w/Sliding Door to the Slate Patio, Decks and Lake Views. The Family Room boasts a Vaulted Ceiling, Two Skylights (New 2019), and Wood Burning Fireplace with Brick Hearth. Off the Family Room is the All Season Room with a Wall of Windows overlooking the Lake, Pool and Backyard, where you can Relax and Watch the Sunset. There's also a Main Level Den, the perfect office space! The Main Level Master has 3 Closets and features an En suite with Jetted Tub & Shower. *****The Upper Level has another Master Bedroom with an En suite featuring a Tub/Shower Combo. There are 3 Additional Bedrooms, 1 Full Bathroom and another Room with a Family Room Overlook that would be great for Reading, Crafting or as another Office.*****The Unfinished Basement has a HUGE workshop, wired for 220, Storage Space, Unfinished Area for Future Expansion, a Half Bath with a Sliding Door out to the Lower Patio by the Pool. *****This is an Outdoor Lovers Paradise! The Front Yard Features Extensive Landscaping with Dogwoods, Crepe Myrtles and Various Flowering Plants and Bushes. A Large Brick Patio off the Front Porch is Perfect for Morning Coffee. The Backyard Features 3 Levels of Decking with the Largest just off the Kitchen and All Season Room, which also includes a Covered Slate Patio. The 2nd Level Deck features a Hot Tub for those Cool Fall and Winter Evenings! There's a Spiral Staircase from the Top Deck down to the Main Level Decks and Patio by the Pool. The Pool is wonderful for Entertaining Family and Friends in the Summer, with a Depth from 3'-6'. All this Overlooks the Lake which has Fantastic Fishing and is great for Canoeing, Paddle Boating or Kayaking!***** The Large Barn/Storage Shed, painted to match the house, has an Upper Level Loft, with plenty of room for your Lawn Equipment and Toys. *****This Could be Your Escape from the Everyday! Contact me today to schedule a Showing!
Location
State VA
County Fauquier
Zoning RA
Direction East
Rooms
Other Rooms Dining Room, Primary Bedroom, Bedroom 2, Bedroom 3, Kitchen, Family Room, Basement, Library, Foyer, Sun/Florida Room, Laundry, Loft, Workshop, Bathroom 1, Bathroom 2, Bathroom 3, Hobby Room, Primary Bathroom
Basement Connecting Stairway, Rear Entrance, Space For Rooms, Sump Pump, Walkout Level, Workshop
Main Level Bedrooms 1
Interior
Interior Features Carpet, Ceiling Fan(s), Chair Railings, Crown Moldings, Dining Area, Entry Level Bedroom, Family Room Off Kitchen, Floor Plan - Traditional, Formal/Separate Dining Room, Kitchen - Country, Primary Bath(s), Skylight(s), Stall Shower, Tub Shower, Upgraded Countertops, Wainscotting, Walk-in Closet(s), Water Treat System, WhirlPool/HotTub, Wood Floors
Heating Heat Pump(s)
Cooling Ceiling Fan(s), Heat Pump(s), Central A/C
Flooring Carpet, Vinyl, Wood
Fireplaces Number 1
Fireplaces Type Brick, Fireplace - Glass Doors, Mantel(s)
Equipment Built-In Range, Dishwasher, Dryer, Exhaust Fan, Extra Refrigerator/Freezer, Humidifier, Icemaker, Oven - Wall, Oven/Range - Gas, Refrigerator, Oven - Double, Stove, Trash Compactor, Washer, Water Heater
Fireplace Y
Window Features Skylights
Appliance Built-In Range, Dishwasher, Dryer, Exhaust Fan, Extra Refrigerator/Freezer, Humidifier, Icemaker, Oven - Wall, Oven/Range - Gas, Refrigerator, Oven - Double, Stove, Trash Compactor, Washer, Water Heater
Heat Source Electric
Laundry Main Floor
Exterior
Exterior Feature Deck(s), Patio(s), Porch(es)
Parking Features Garage - Side Entry, Garage Door Opener
Garage Spaces 2.0
Fence Wood
Pool In Ground, Fenced
Water Access Y
Water Access Desc Canoe/Kayak,Fishing Allowed,Private Access
View Garden/Lawn, Lake, Trees/Woods, Water
Accessibility Other
Porch Deck(s), Patio(s), Porch(es)
Attached Garage 2
Total Parking Spaces 2
Garage Y
Building
Lot Description Backs to Trees, Front Yard, Landscaping, Partly Wooded, Pond, Private, Rear Yard, Rural, Secluded, No Thru Street, Trees/Wooded, Poolside
Story 3+
Sewer On Site Septic
Water Well
Architectural Style Colonial
Level or Stories 3+
Additional Building Above Grade, Below Grade
Structure Type Dry Wall,Vaulted Ceilings
New Construction N
Schools
School District Fauquier County Public Schools
Others
Senior Community No
Tax ID 7846-19-7532
Ownership Fee Simple
SqFt Source Assessor
Special Listing Condition Standard
Read Less Info
Want to know what your home might be worth? Contact us for a FREE valuation!

Our team is ready to help you sell your home for the highest possible price ASAP

Bought with Kerrie Susan Jenkins • Middleburg Real Estate
GET MORE INFORMATION




