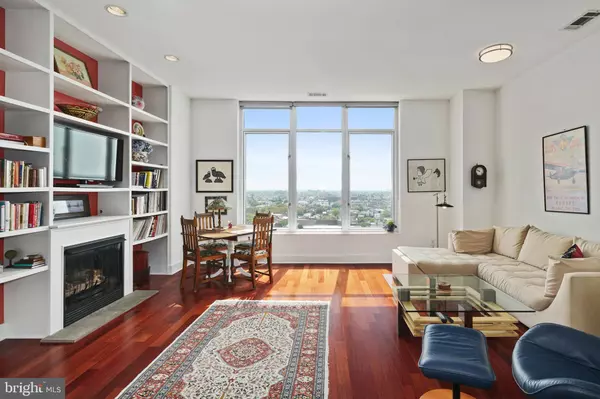For more information regarding the value of a property, please contact us for a free consultation.
Key Details
Sold Price $618,500
Property Type Condo
Sub Type Condo/Co-op
Listing Status Sold
Purchase Type For Sale
Square Footage 1,239 sqft
Price per Sqft $499
Subdivision Washington Sq West
MLS Listing ID PAPH832984
Sold Date 02/10/20
Style Contemporary
Bedrooms 2
Full Baths 1
Half Baths 1
Condo Fees $900/mo
HOA Y/N N
Abv Grd Liv Area 1,239
Originating Board BRIGHT
Year Built 2007
Annual Tax Amount $1,087
Tax Year 2020
Lot Dimensions 0.00 x 0.00
Property Description
Come home, and the city is at your feet. Light streams into every room through eight-foot-tall, south-facing windows in this 11th floor condo home with sweeping bridge and city views in the well-maintained, historic Western Union Building. This is ultimate living in the heart of Center City, one block from Jefferson University and hospital, three blocks from the Academy of Music, four blocks from Washington Square and steps from great restaurants, bars and shops. An included PARKING lease guarantees you never need to look for a spot; keyless entry provides ultimate security of driving right into the garage beneath the building. Step into a large kitchen-living room combination with cherry hardwood floors, a floor-to-ceiling, custom-built bookcase and working gas fireplace. The kitchen offers gas range and oven, large side-by-side refrigerator, built-in microwave and plenty of cabinet space, some with built in sliding drawers. Custom solar shades in all rooms ensure privacy. The master bedroom has two walk-in closets that have been custom built for maximum storage, and the en-suite marble bathroom has a double sink and separate soaking tub and shower. A custom, double window seat beneath three large windows provides yet more storage. The half-bathroom adjacent to the living room has a marble-top vanity and an inner utility room with stacking washer and dryer and hot water heater replaced in 2016. The second bedroom has a solid wall of custom-built cabinets, and a window seat beneath two large windows for storage. One of the joys of living in The Western Union Building is the staff of accommodating professionals -- from the 24-hour concierge and parking staff, to maintenance that keeps the building humming. A third-floor fitness room is open to all residents and has ample elliptical and treadmill machines, bikes and weights.
Location
State PA
County Philadelphia
Area 19107 (19107)
Zoning CMX4
Rooms
Main Level Bedrooms 2
Interior
Interior Features Wood Floors, Window Treatments, Kitchen - Island, Walk-in Closet(s), Stall Shower, Soaking Tub, Primary Bath(s), Floor Plan - Open
Heating Forced Air
Cooling Central A/C
Flooring Wood
Fireplaces Number 1
Fireplaces Type Gas/Propane
Fireplace Y
Heat Source Electric
Laundry Dryer In Unit, Washer In Unit, Has Laundry
Exterior
Parking Features Inside Access, Covered Parking, Built In
Garage Spaces 1.0
Amenities Available Concierge, Elevator, Exercise Room, Fitness Center
Water Access N
View City
Accessibility No Stairs
Attached Garage 1
Total Parking Spaces 1
Garage Y
Building
Story 1
Unit Features Hi-Rise 9+ Floors
Sewer Public Sewer
Water Public
Architectural Style Contemporary
Level or Stories 1
Additional Building Above Grade, Below Grade
New Construction N
Schools
Elementary Schools Gen. George A. Mccall School
Middle Schools Gen. George A. Mccall School
School District The School District Of Philadelphia
Others
Pets Allowed Y
HOA Fee Include Common Area Maintenance,Custodial Services Maintenance,Ext Bldg Maint,Health Club,Management,Parking Fee,Sewer,Snow Removal,Trash,Water,Insurance,Gas
Senior Community No
Tax ID 888094040
Ownership Fee Simple
Security Features Desk in Lobby,Doorman
Special Listing Condition Standard
Pets Allowed Case by Case Basis
Read Less Info
Want to know what your home might be worth? Contact us for a FREE valuation!

Our team is ready to help you sell your home for the highest possible price ASAP

Bought with Karrie Gavin • Elfant Wissahickon-Rittenhouse Square
GET MORE INFORMATION




