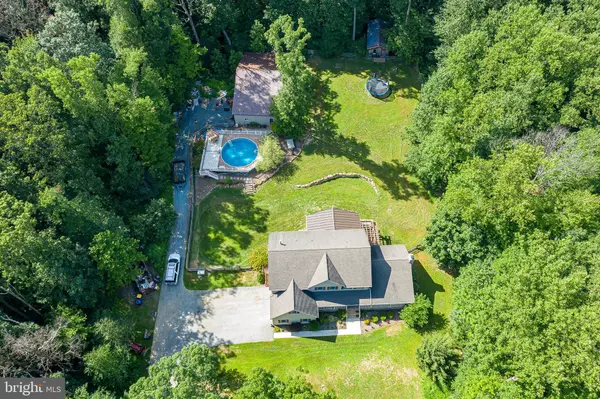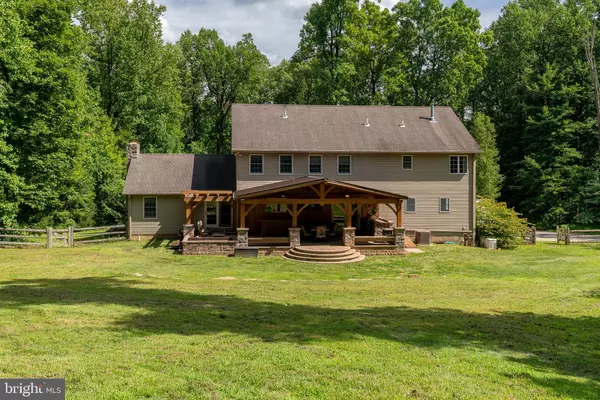For more information regarding the value of a property, please contact us for a free consultation.
Key Details
Sold Price $515,000
Property Type Single Family Home
Sub Type Detached
Listing Status Sold
Purchase Type For Sale
Square Footage 5,064 sqft
Price per Sqft $101
Subdivision None Available
MLS Listing ID PACT514522
Sold Date 10/30/20
Style Colonial
Bedrooms 4
Full Baths 3
Half Baths 1
HOA Y/N N
Abv Grd Liv Area 3,364
Originating Board BRIGHT
Year Built 2003
Annual Tax Amount $11,579
Tax Year 2020
Lot Size 2.148 Acres
Acres 2.15
Lot Dimensions 0.00 x 0.00
Property Description
A beautiful updated 3,400 square foot home in West Caln Township, Coatesville is ready for a new owner. It features a large 2 car garage with with plenty of storage and a whole house propane fired backup generator. This home sits on 2.1 acres which backs up to 100+ acre Of Birch run Nature Preserve. The kitchen is completely remodeled with large island, new granite countertops new stainless steel appliances. The home features 4 spacious bedrooms and 3.5 baths. There are hardwood floors throughout the first floor with all new carpets on the second floor. The master bedroom suite features built in storage units, a double sided fireplace and walk-in closet. The master bath is equipped with a two person shower, fireplace and jacuzzi tub. The custom built covered back patio has a built in grill, outdoor bar and pergola. The finished basement includes heated tile flooring, full bar, weight room and living/entertaining rooms. The 2 story, 2,400 square foot workshop is a great addition to this home that would be ideal for woodworking, mechanic shop, artists, an exercise room, yoga studio or play room. This property has an above ground pool, fenced in yard and all the space and amenities for a family to enjoy.
Location
State PA
County Chester
Area West Caln Twp (10328)
Zoning R1
Direction East
Rooms
Basement Full
Interior
Interior Features Attic, Breakfast Area, Built-Ins, Carpet, Ceiling Fan(s), Chair Railings, Dining Area, Exposed Beams, Family Room Off Kitchen, Kitchen - Island, Kitchen - Country, Kitchen - Table Space, Laundry Chute, Primary Bath(s), Pantry, Recessed Lighting, Soaking Tub, Stall Shower, Tub Shower, Upgraded Countertops, Walk-in Closet(s), WhirlPool/HotTub, Wood Floors
Hot Water Propane
Cooling Central A/C
Flooring Hardwood, Ceramic Tile, Carpet
Fireplaces Number 2
Equipment Built-In Microwave, Built-In Range, Dishwasher, Dryer - Gas, Energy Efficient Appliances, ENERGY STAR Refrigerator, ENERGY STAR Dishwasher, ENERGY STAR Clothes Washer, Microwave, Oven - Self Cleaning, Oven/Range - Gas, Stainless Steel Appliances, Washer - Front Loading, Water Heater, Water Heater - High-Efficiency
Fireplace Y
Appliance Built-In Microwave, Built-In Range, Dishwasher, Dryer - Gas, Energy Efficient Appliances, ENERGY STAR Refrigerator, ENERGY STAR Dishwasher, ENERGY STAR Clothes Washer, Microwave, Oven - Self Cleaning, Oven/Range - Gas, Stainless Steel Appliances, Washer - Front Loading, Water Heater, Water Heater - High-Efficiency
Heat Source Natural Gas
Laundry Has Laundry, Main Floor
Exterior
Exterior Feature Deck(s), Patio(s), Porch(es), Roof
Parking Features Garage - Side Entry
Garage Spaces 4.0
Pool Heated, Above Ground, Fenced, Vinyl
Water Access N
View Trees/Woods
Roof Type Asphalt
Accessibility 36\"+ wide Halls, 32\"+ wide Doors, 2+ Access Exits
Porch Deck(s), Patio(s), Porch(es), Roof
Attached Garage 2
Total Parking Spaces 4
Garage Y
Building
Story 2
Foundation Block
Sewer On Site Septic
Water Public
Architectural Style Colonial
Level or Stories 2
Additional Building Above Grade, Below Grade
Structure Type Cathedral Ceilings,Dry Wall,Block Walls,Vaulted Ceilings,Wood Ceilings,Wood Walls
New Construction N
Schools
School District Coatesville Area
Others
Senior Community No
Tax ID 28-02 -0066
Ownership Fee Simple
SqFt Source Assessor
Horse Property N
Special Listing Condition Standard
Read Less Info
Want to know what your home might be worth? Contact us for a FREE valuation!

Our team is ready to help you sell your home for the highest possible price ASAP

Bought with Debbie Hepler • Keller Williams Real Estate -Exton
GET MORE INFORMATION




