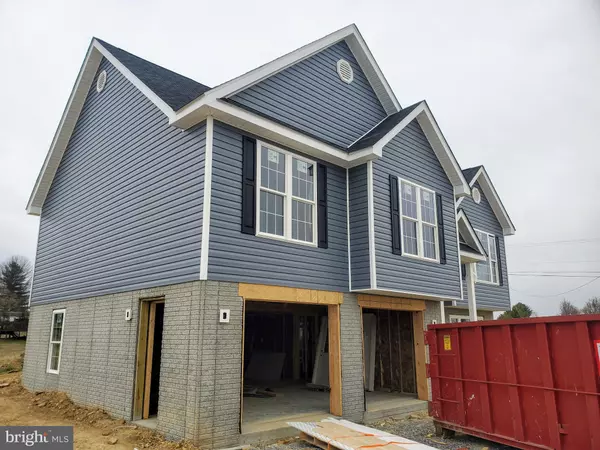For more information regarding the value of a property, please contact us for a free consultation.
Key Details
Sold Price $330,000
Property Type Single Family Home
Sub Type Detached
Listing Status Sold
Purchase Type For Sale
Square Footage 1,915 sqft
Price per Sqft $172
Subdivision None Available
MLS Listing ID VAWR139578
Sold Date 05/13/20
Style Split Foyer
Bedrooms 4
Full Baths 3
HOA Y/N N
Abv Grd Liv Area 1,291
Originating Board BRIGHT
Year Built 2020
Tax Year 2020
Lot Size 2.000 Acres
Acres 2.0
Property Description
Construction underway and moving quickly! Be in your new home before Memorial Day to host a barbeque on your 12x12 back deck! In addition, this home has great curb appeal with a walk-up covered entryway that leads to an open floor plan with 9' ceilings. The main level features engineered hardwood in the living, dining & hall, carpet in the bedrooms, as well as a gas fireplace. The kitchen has upgraded countertops, a half pantry, and a breakfast bar. The Master bedroom has a large walk-in closet and En Suite with double vanity, and an oversized shower. Interior colors will be a mixture of whites and grays. Basement (not garage) is fully finished with a 4th bedroom and full bath, however, the property is 6 person occupancy. Property estimated to be completed in Spring 2020. PLEASE make schedule an appointment as this is a functioning work zone - due to the volume of people stopping by to see the property's progress we've had to post a no trespassing sign. We welcome you to visit just please make sure an appointment has been set.
Location
State VA
County Warren
Zoning R
Rooms
Other Rooms Living Room, Dining Room, Primary Bedroom, Bedroom 2, Bedroom 3, Bedroom 4, Kitchen, Basement
Basement Partial, Daylight, Partial, Improved, Heated, Interior Access, Windows
Main Level Bedrooms 3
Interior
Interior Features Carpet, Ceiling Fan(s), Combination Dining/Living, Dining Area, Floor Plan - Open, Primary Bath(s), Pantry, Upgraded Countertops, Walk-in Closet(s), Wood Floors
Hot Water Electric
Heating Heat Pump(s)
Cooling Central A/C
Flooring Hardwood, Partially Carpeted
Fireplaces Number 1
Fireplaces Type Gas/Propane
Fireplace Y
Heat Source Electric
Exterior
Parking Features Basement Garage, Inside Access
Garage Spaces 2.0
Water Access N
View Pasture
Roof Type Shingle
Accessibility None
Attached Garage 2
Total Parking Spaces 2
Garage Y
Building
Lot Description Level, Rear Yard, Front Yard
Story 2
Sewer Septic < # of BR
Water Well
Architectural Style Split Foyer
Level or Stories 2
Additional Building Above Grade, Below Grade
Structure Type Dry Wall,9'+ Ceilings
New Construction Y
Schools
Elementary Schools Ressie Jeffries
Middle Schools Skyline
High Schools Skyline
School District Warren County Public Schools
Others
Senior Community No
Tax ID 27R 2 6A1
Ownership Fee Simple
SqFt Source Estimated
Special Listing Condition Standard
Read Less Info
Want to know what your home might be worth? Contact us for a FREE valuation!

Our team is ready to help you sell your home for the highest possible price ASAP

Bought with Deliea F. Roebuck • Berkshire Hathaway HomeServices PenFed Realty
GET MORE INFORMATION




