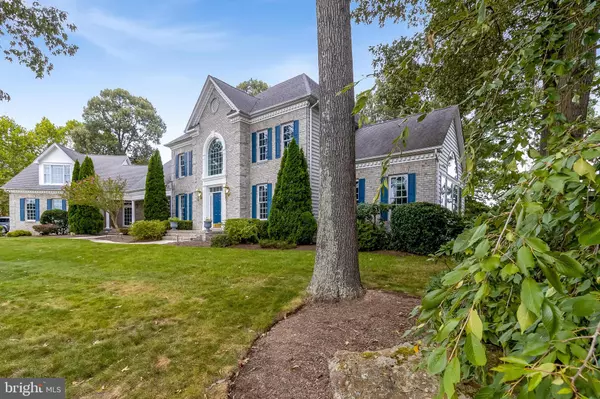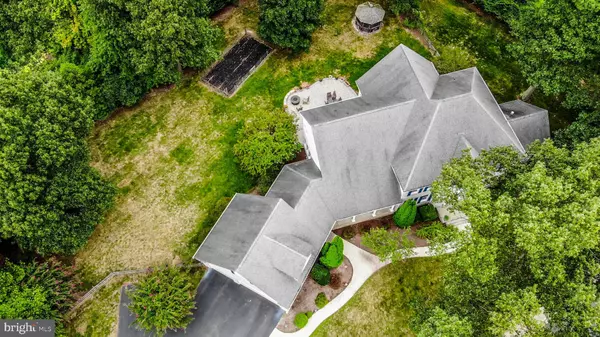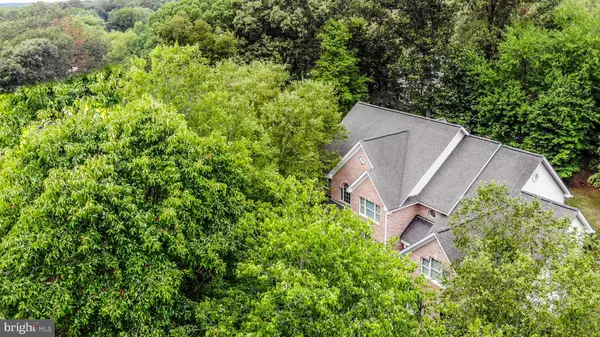For more information regarding the value of a property, please contact us for a free consultation.
Key Details
Sold Price $1,100,000
Property Type Single Family Home
Sub Type Detached
Listing Status Sold
Purchase Type For Sale
Square Footage 8,008 sqft
Price per Sqft $137
Subdivision Millersville
MLS Listing ID MDAA411166
Sold Date 09/17/20
Style Colonial,Georgian
Bedrooms 5
Full Baths 5
Half Baths 1
HOA Y/N N
Abv Grd Liv Area 6,108
Originating Board BRIGHT
Year Built 2000
Annual Tax Amount $10,605
Tax Year 2019
Lot Size 0.873 Acres
Acres 0.87
Property Description
Over 6,000 square feet in this center hall two story home .As you enter the open foyer, you are drawn to the windows at the ceiling line and the arched center placed window over the front door,flooding the foyer and the adjoining rooms with natural light making the space warm,inviting and bright. .Attention to details and finishing work are the hall mark of this home.The present owners selected this floor plan and contracted with Converse Builders to build it. They made changes to the home plans and upgraded some items and alter and redesigned some features that definitely elevated the design and added to it. The foyer is an open to the ceiling and and the natural wood curved staircase has a custom bannister and looks down on the adjoining rooms on the first level. Special features include a large kitchen, with an island, a built in desk, chair and is wired for internet. White cabinetry a full island with a gas stove and granite counters, double ovens, stainless steel appliances, corner windows on the side and back of the home. Exit door to back garden. Kitchen has a second stairway to the sleeping quarters.The master bath is separate from the other bedrooms,3 bedrooms have en suite, walk in closets, storage availability, two story floor plan that is open and updated to today's buyers demands for an open floor plan that is light. bright and airy, but addresses and answers the present day buyers lifestyle and needs for today and into the future. This is a true center hall 2 story built by Converse Builders with additions and changes incorporated by the present owners at the time of construction, making this a fantastic style with a Modern e to the details, were incorporated to make this a future forward style that is on trend with today's updated floor plans with a well planned updated creative design that set this home apart from most other two story designs in the past. Detailed Features include the foyer that has a raised ceiling and has a two story ceiling with large windows and spacious square footage and natural hardwoods. A curved natural wood back staircase to the upper level. Foyer is structured to have an open concept with views into the living, dining and family rooms,library and music room. Large kitchen with granite seating bar and buffet bar and a desk, technology area.. Large windows provide natural light through out the home and views of the gardens and trees. 1stfloor bed room with en suite for possible parent or family member should there be a need in the future. Walk in pantry, mud room. full laundry on main floor, with access from another outside front door from the outside and a the 3 car garage with single door on back side, fenced yard and two driveways for additional off street parking.Full basement with a game room, exercise room, full bath, room to add another bedroom and carpet in finished room. Extra storage in basement, 3 zoned heat and air conditioning, landscaped and a stepped front enhances the exterior and is accented with coach lights at the front door.
Location
State MD
County Anne Arundel
Zoning R2
Rooms
Other Rooms Living Room, Dining Room, Primary Bedroom, Bedroom 2, Bedroom 5, Kitchen, Game Room, Den, Foyer, Bedroom 1, Exercise Room, Great Room, In-Law/auPair/Suite, Laundry, Office, Storage Room, Workshop, Bathroom 3, Hobby Room
Basement Daylight, Partial, Connecting Stairway, Full, Improved, Outside Entrance, Rear Entrance, Sump Pump
Main Level Bedrooms 1
Interior
Interior Features Additional Stairway, Ceiling Fan(s), Entry Level Bedroom, Floor Plan - Traditional, Formal/Separate Dining Room, Kitchen - Country, Kitchen - Eat-In, Kitchen - Gourmet, Kitchen - Island, Kitchen - Table Space, Primary Bath(s), Pantry, Recessed Lighting, Sprinkler System, Upgraded Countertops, Walk-in Closet(s), WhirlPool/HotTub, Window Treatments, Wood Floors
Hot Water Natural Gas
Heating Forced Air, Heat Pump(s), Zoned
Cooling Ceiling Fan(s), Central A/C
Fireplaces Number 2
Fireplaces Type Double Sided, Gas/Propane
Equipment Built-In Microwave, Dishwasher, Dryer, Oven - Double, Oven/Range - Gas, Refrigerator, Washer, Water Heater
Fireplace Y
Window Features Screens,Double Pane
Appliance Built-In Microwave, Dishwasher, Dryer, Oven - Double, Oven/Range - Gas, Refrigerator, Washer, Water Heater
Heat Source Natural Gas, Electric
Laundry Main Floor
Exterior
Exterior Feature Patio(s), Porch(es)
Garage Garage - Side Entry, Garage Door Opener, Oversized
Garage Spaces 8.0
Fence Wood
Utilities Available Cable TV, Natural Gas Available, Under Ground
Water Access N
View Garden/Lawn, Trees/Woods
Accessibility 2+ Access Exits, 36\"+ wide Halls, Level Entry - Main, Wheelchair Mod, >84\" Garage Door, Doors - Lever Handle(s)
Porch Patio(s), Porch(es)
Road Frontage City/County
Attached Garage 3
Total Parking Spaces 8
Garage Y
Building
Lot Description Front Yard, Landscaping, Level, No Thru Street, Rear Yard, Not In Development, Backs - Parkland, Backs to Trees
Story 3
Foundation Block
Sewer Septic Exists
Water Public
Architectural Style Colonial, Georgian
Level or Stories 3
Additional Building Above Grade, Below Grade
Structure Type Dry Wall,High
New Construction N
Schools
Elementary Schools Benfield
Middle Schools Severna Park
High Schools Severna Park
School District Anne Arundel County Public Schools
Others
Senior Community No
Tax ID 020300090102457
Ownership Fee Simple
SqFt Source Estimated
Security Features Security System
Special Listing Condition Standard
Read Less Info
Want to know what your home might be worth? Contact us for a FREE valuation!

Our team is ready to help you sell your home for the highest possible price ASAP

Bought with Ethel B Moran • Coldwell Banker Realty
GET MORE INFORMATION




