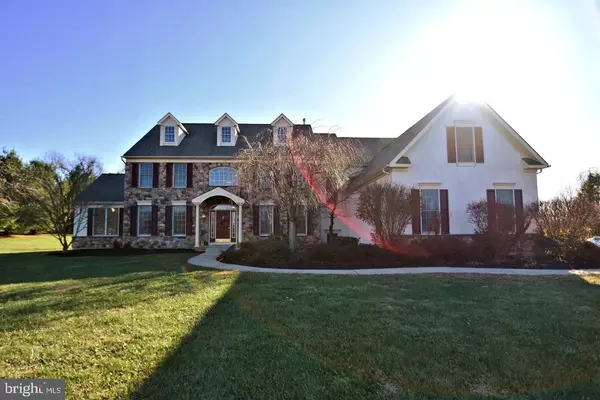For more information regarding the value of a property, please contact us for a free consultation.
Key Details
Sold Price $678,000
Property Type Single Family Home
Sub Type Detached
Listing Status Sold
Purchase Type For Sale
Square Footage 5,018 sqft
Price per Sqft $135
Subdivision Greenbriar
MLS Listing ID PAMC650062
Sold Date 09/02/20
Style Colonial
Bedrooms 4
Full Baths 3
Half Baths 2
HOA Y/N N
Abv Grd Liv Area 5,018
Originating Board BRIGHT
Year Built 2002
Annual Tax Amount $14,676
Tax Year 2019
Lot Size 3.190 Acres
Acres 3.19
Lot Dimensions 25.00 x 0.00
Property Description
Welcome home to this beautiful quite setting W. B. Bennington model home. Privacy surrounds this home with a tranquil 3 acre lot yet never allowing the homeowner feeling isolated. With the convenience of the Lansdale interchange of the PA Turnpike this is an ideal location for the traveling homeowner.Convenient entertaining options are available with this homes location minutes to Evansburg State Park, as well as the shops in Skippack Village. Privacy is yours with the backyard adjoining properties on Hedrick Road that have been permanently preserved by Montgomery County. Shopping and other conveniences are located just 3 miles away in Harleysville business district. So many beautiful and unique features to this home you simply must see to believe in person, to list a few however begins the cathedral Foyer with an overlook from the second floor. Crown molding is a remarkable feature in multiple rooms. The Sun Room with cathedral ceiling, skylight, and door to the back yard are an inviting space for early morning coffee and late afternoon relaxation.If you are looking for the timeless and spacious look of an open and inviting kitchen look no further. Simply a dream. This well-designed Kitchen includes recessed lighting, a Pantry Closet, and an abundance of cabinetry together with granite countertops and tile backsplash. You will love the center island with Breakfast Bar and granite top. It is easy to keep your eye on the backyard form the Kitchen that provides a door to the paver patio off the back of the house. Located steps from the Kitchen and Dining Room, the cathedral Family Room is as spacious for family gatherings. The Master Bedroom Suite must be seen to be appreciated! Look for the exquisitely finished coffered ceiling in the Bedroom, one walk-in closet and FOUR additional closets, plus a Master Bedroom Study or Dressing Room with vaulted ceiling. The cathedral Master Bath does not disappoint with double vanity, jetted tub, and separate stall shower. One of the 3 additional Bedrooms has its own full Bath, and there is a full Hall Bath as well. There are two, windowed staircases, one with an overlook to the Family Room. From the lot to the floor plan to the attention to detail, this is a home you don't want to miss. See Seller's Property Disclosure Statement attachment for deed restrictions and details on the shared use and maintenance agreement for a portion of the driveway. New roof recently installed. Sellers are willing to entertain all offers!
Location
State PA
County Montgomery
Area Towamencin Twp (10653)
Zoning R200
Rooms
Basement Full
Main Level Bedrooms 4
Interior
Interior Features Additional Stairway, Breakfast Area, Combination Kitchen/Dining, Crown Moldings, Dining Area, Family Room Off Kitchen, Formal/Separate Dining Room, Kitchen - Island, Pantry, Soaking Tub, Stall Shower, Tub Shower, Walk-in Closet(s), Wood Floors
Hot Water Electric
Heating Forced Air
Cooling Central A/C
Fireplaces Number 1
Equipment Dishwasher, Disposal, Extra Refrigerator/Freezer
Fireplace Y
Appliance Dishwasher, Disposal, Extra Refrigerator/Freezer
Heat Source Natural Gas
Exterior
Exterior Feature Patio(s)
Parking Features Garage - Side Entry
Garage Spaces 3.0
Water Access N
Roof Type Architectural Shingle
Accessibility None
Porch Patio(s)
Attached Garage 3
Total Parking Spaces 3
Garage Y
Building
Story 2
Sewer On Site Septic
Water Well
Architectural Style Colonial
Level or Stories 2
Additional Building Above Grade, Below Grade
New Construction N
Schools
School District North Penn
Others
Senior Community No
Tax ID 53-00-05836-024
Ownership Fee Simple
SqFt Source Assessor
Acceptable Financing Cash, Conventional
Listing Terms Cash, Conventional
Financing Cash,Conventional
Special Listing Condition Standard
Read Less Info
Want to know what your home might be worth? Contact us for a FREE valuation!

Our team is ready to help you sell your home for the highest possible price ASAP

Bought with Kevin Weingarten • Long & Foster Real Estate, Inc.
GET MORE INFORMATION




