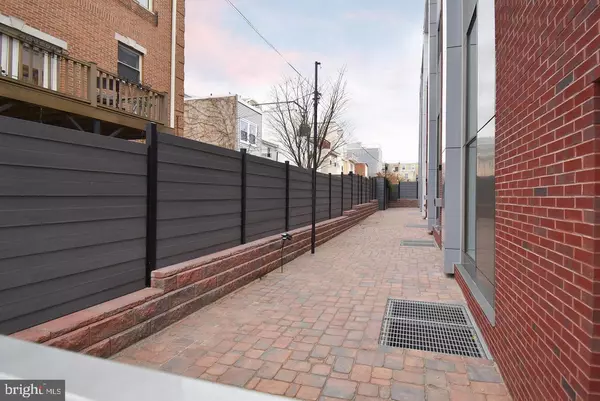For more information regarding the value of a property, please contact us for a free consultation.
Key Details
Sold Price $850,000
Property Type Townhouse
Sub Type Interior Row/Townhouse
Listing Status Sold
Purchase Type For Sale
Square Footage 3,600 sqft
Price per Sqft $236
Subdivision Art Museum Area
MLS Listing ID PAPH926310
Sold Date 10/28/20
Style Straight Thru
Bedrooms 3
Full Baths 3
Half Baths 2
HOA Fees $100/mo
HOA Y/N Y
Abv Grd Liv Area 3,600
Originating Board BRIGHT
Annual Tax Amount $1,695
Tax Year 2020
Property Description
This is your lucky day!! The Mike McCann team is proud to announce that we have been assigned the most exquisite new construction in the city, boasting every amenity available, and than some!! This gated community consists of 5 new homes with 3600 square feet of living space each, 2 car garages, approved 10 year tax abatements, very high end finishes, wide plank distressed walnut hardwood floors throughout, expansive roof decks with million dollar center city views, and storage galore +++. No expense has been spared in these luxurious 4 story, 3 bedroom, 3 full and 2 half bathroom homes. Located in the highly sought-after Fairmount neighborhood, with proximity to everything that Center City has to offer, these homes are being offered at very reasonable price points. As you enter through either the driveway gate, or the walking gate, you immediately notice the stature these homes exude. The impressive front door has the finest, most secure hardware offered today. The first floor houses a quaint foyer area with entrances to the over sized 2-car garage and a convenient powder room. Up the open, custom switch back stairs, you enter into a huge open concept living room, dining, and kitchen areas. The ultra chefs kitchen looks to be out of a magazine, and contains the what seems like miles of preparation space, custom cabinetry, and professional grade black stainless appliances. The third floor has 2 large en-suite bedrooms with walk in closets and designer bathrooms.The master bedroom, suited for royalty, comes with a french door entry way, double fitted out walk-in closets, and a sumptuous master four piece bathroom with heated floors and a shower with all the toys. Look at the pictures of the rooftop oasis which offers unobstructed 360 degree views, the photos can't lie! There's no shortage of storage or room, the lower level, which could also be used as an additional bedroom is completely finished and functional, boasting heated Nuheat floors. These homes are built, ready to move in, and were constructed for the most selective buyers. Again, pictures do not lie, Set you appointment today!
Location
State PA
County Philadelphia
Area 19130 (19130)
Zoning RM1
Rooms
Basement Fully Finished
Main Level Bedrooms 3
Interior
Hot Water Electric
Heating Heat Pump(s)
Cooling Central A/C
Heat Source Electric
Exterior
Parking Features Covered Parking
Garage Spaces 2.0
Water Access N
Accessibility None
Attached Garage 2
Total Parking Spaces 2
Garage Y
Building
Story 3
Sewer Public Sewer
Water Public
Architectural Style Straight Thru
Level or Stories 3
Additional Building Above Grade, Below Grade
New Construction N
Schools
School District The School District Of Philadelphia
Others
HOA Fee Include Common Area Maintenance,Snow Removal
Senior Community No
Tax ID 772110000
Ownership Fee Simple
SqFt Source Estimated
Special Listing Condition Standard
Read Less Info
Want to know what your home might be worth? Contact us for a FREE valuation!

Our team is ready to help you sell your home for the highest possible price ASAP

Bought with Kasandra Lenker • Compass RE
GET MORE INFORMATION




