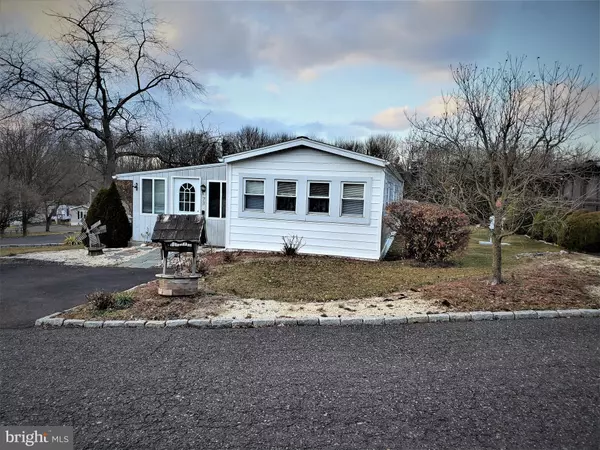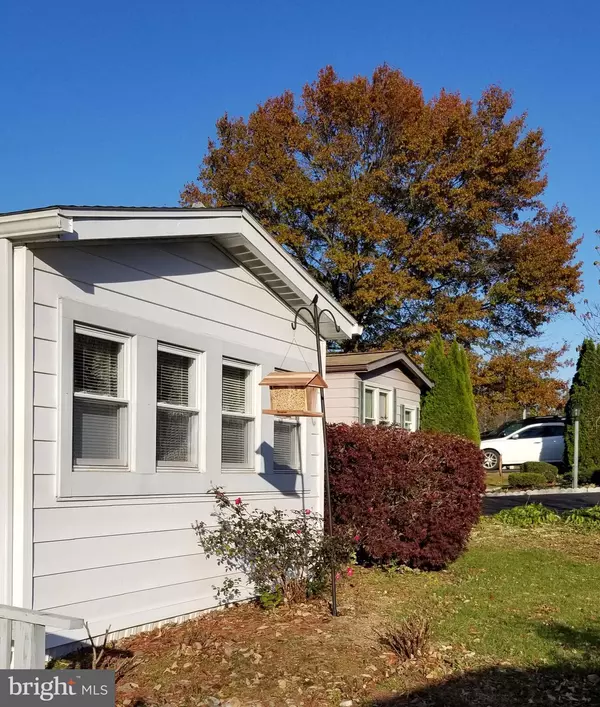For more information regarding the value of a property, please contact us for a free consultation.
Key Details
Sold Price $38,000
Property Type Manufactured Home
Sub Type Manufactured
Listing Status Sold
Purchase Type For Sale
Square Footage 924 sqft
Price per Sqft $41
Subdivision None Available
MLS Listing ID PAMC640866
Sold Date 07/03/20
Style Modular/Pre-Fabricated
Bedrooms 2
Full Baths 2
HOA Y/N N
Abv Grd Liv Area 924
Originating Board BRIGHT
Land Lease Amount 489.0
Land Lease Frequency Monthly
Year Built 1983
Annual Tax Amount $973
Tax Year 2019
Lot Dimensions x 0.00
Property Description
Very well maintained 2-bedroom, 2 full bath home located in Windhaven Estates, a 55+ community. (Association approval is required prior to purchase). Lovely corner lot with designated parking. Enter the home through the 3-season, enclosed porch that adds a ton of useable living space. From there, enter the main home directly into the open concept floor plan allowing for plenty of flexibility. To the right is an open area with tons of natural light from the front windows. Below the windows is a large display counter with built-in storage underneath. There is also a full bath on this side of the home. This area used to be walled-off with a third bedroom. As you enter, to the left is the open living room/dining room combination. This entire area including the front has all brand-new carpeting. The kitchen offers plenty of cabinets and pantry storage, a newer oven, and a new kitchen faucet. Lots of counter space for meal preparation. Beyond the kitchen, heading down the hall, you will find the laundry facilities with the included washer and dryer. Newer, high-efficiency heating system, second bedroom, full bath and the master bedroom. Both rooms have ample closet space. The master bedroom is lined with windows for loads of natural light and a built-in desk. The hall and the master bedroom also have newer carpet. The hall bath offers a standing shower and new flooring. Schedule your showing today to take a tour of this fantastic home before it is gone!
Location
State PA
County Montgomery
Area Lower Pottsgrove Twp (10642)
Zoning MHP
Rooms
Main Level Bedrooms 2
Interior
Interior Features Carpet, Ceiling Fan(s), Entry Level Bedroom, Floor Plan - Open
Heating Forced Air
Cooling Central A/C
Fireplace N
Heat Source Electric
Laundry Main Floor
Exterior
Exterior Feature Enclosed
Water Access N
Roof Type Asphalt
Accessibility None
Porch Enclosed
Garage N
Building
Story 1
Sewer Public Sewer
Water Public
Architectural Style Modular/Pre-Fabricated
Level or Stories 1
Additional Building Above Grade, Below Grade
New Construction N
Schools
Middle Schools Pottsgrove
High Schools Pottsgrove Senior
School District Pottsgrove
Others
Pets Allowed Y
Senior Community Yes
Age Restriction 55
Tax ID 42-00-05900-358
Ownership Land Lease
SqFt Source Assessor
Acceptable Financing Cash
Listing Terms Cash
Financing Cash
Special Listing Condition Standard
Pets Allowed Breed Restrictions, Size/Weight Restriction
Read Less Info
Want to know what your home might be worth? Contact us for a FREE valuation!

Our team is ready to help you sell your home for the highest possible price ASAP

Bought with James J Whelan • RE/MAX Ace Realty
GET MORE INFORMATION




