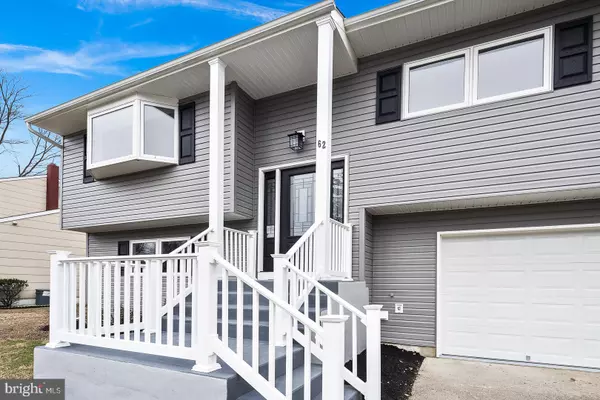For more information regarding the value of a property, please contact us for a free consultation.
Key Details
Sold Price $385,000
Property Type Single Family Home
Sub Type Detached
Listing Status Sold
Purchase Type For Sale
Square Footage 2,264 sqft
Price per Sqft $170
Subdivision Golden Crest
MLS Listing ID NJME292558
Sold Date 05/05/20
Style Bi-level
Bedrooms 4
Full Baths 2
HOA Y/N N
Abv Grd Liv Area 2,264
Originating Board BRIGHT
Year Built 1973
Annual Tax Amount $3,752
Tax Year 2019
Lot Size 8,103 Sqft
Acres 0.19
Lot Dimensions 73.00 x 111.00
Property Description
The one you've been waiting for is now available! Completely remodeled by professionals down to the studs....you're sure to be impressed! Light & Bright throughout. This home features 4 bedrooms, 2 full bathrooms. Brand new staircase leads you to the main living room with vaulted ceilings. No expense was spared in the modern kitchen with tile backsplash, quartz countertops, 42 in. cabinetry with molding, stainless steel appliancepackage & open to the dining room. Light filled sunroom/four season room surrounded by brand new pella windows is a perfect spot for morning coffee. In the lower level you'll find a large fourth bedroom or could be a great office/study. Additional Full bath with tiled shower is off of the Den/Family room. Huge Great Room addition is a great place for entertaining! Tall paneled windows surround the electric fireplace, a great spot for a large screen TV above. Great room has access to the yard and newly poured patio Two car attached garage plus with extra space for storage. Large laundry room with utility sink. Newer roof, all new doors, new & newer windows. The whole exterior is Brand NEW! new upgraded vinyl siding, gutters, and concrete front porch with new railings. AHS Home Warranty covering all utilities included with purchase. All this and a perfect location in Golden Crest, across from park/tot lots, close to shopping restaurants, Steinert school district. Don't miss this opportunity !
Location
State NJ
County Mercer
Area Hamilton Twp (21103)
Zoning RES
Rooms
Other Rooms Living Room, Dining Room, Primary Bedroom, Bedroom 2, Bedroom 3, Bedroom 4, Kitchen, Family Room, Sun/Florida Room, Great Room, Laundry
Main Level Bedrooms 3
Interior
Heating Forced Air
Cooling Central A/C
Heat Source Natural Gas
Exterior
Parking Features Additional Storage Area, Garage Door Opener
Garage Spaces 2.0
Water Access N
Accessibility None
Attached Garage 2
Total Parking Spaces 2
Garage Y
Building
Story 2
Sewer Public Sewer
Water Public
Architectural Style Bi-level
Level or Stories 2
Additional Building Above Grade, Below Grade
New Construction N
Schools
School District Hamilton Township
Others
Senior Community No
Tax ID 03-01989-00016
Ownership Fee Simple
SqFt Source Assessor
Special Listing Condition Standard
Read Less Info
Want to know what your home might be worth? Contact us for a FREE valuation!

Our team is ready to help you sell your home for the highest possible price ASAP

Bought with Beatrice Bloom • Weichert Realtors - Princeton
GET MORE INFORMATION




