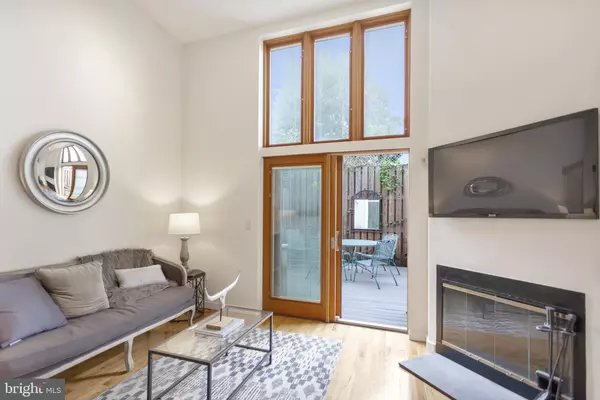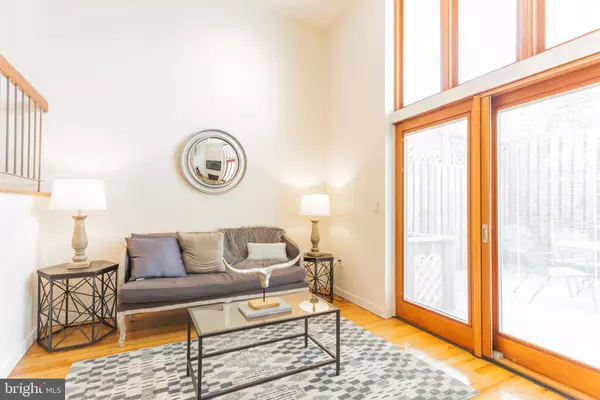For more information regarding the value of a property, please contact us for a free consultation.
Key Details
Sold Price $736,000
Property Type Townhouse
Sub Type Interior Row/Townhouse
Listing Status Sold
Purchase Type For Sale
Square Footage 1,953 sqft
Price per Sqft $376
Subdivision Queen Village
MLS Listing ID PAPH925038
Sold Date 09/23/20
Style Contemporary,Straight Thru
Bedrooms 4
Full Baths 2
Half Baths 1
HOA Y/N N
Abv Grd Liv Area 1,953
Originating Board BRIGHT
Year Built 1987
Annual Tax Amount $7,273
Tax Year 2020
Lot Dimensions 0.00 x 0.00
Property Description
Gorgeous New Listing on a beautiful tree lined street in the Meredith School District. A pristine perfect sundrenched 4-bedroom, 2.5 bath home with gleaming hardwood floors throughout, 2 Master Suites, Custom Kitchen, Private Garage, Garden & Balcony. 1st Floor: Beautiful south facing Living Room with Souring Ceiling, Hardwood floors, Wood burning Fireplace, lots of glass and oversized Pella Sliding doors leading you to a Private Garden with high fence and New Decking. There is also a Marble Powder Room. A few steps up lead you to a oversized custom kitchen and Dining Area with hardwood floors, lots & lots of 42 " cabinets most with pull out drawers. There is an abundance of Granite Counter space and Electrolux Stainless Steel Appliances including a range hood. The Next Level: A large Master Suite with custom wardrobe, hardwood floors, beautiful spa bath with Botticelli Marble, Granite vanity and Large Frameless Shower with Rain Maker. The rear Bedroom has hardwood floors, built in shelving, good closet space and double doors with Juliet Balcony overlooking the Gardens of Queen Village. The Upper Level: Another Master Suite with a tastefully done all NEW Bath with double quartz vanity (NOTE: Bath can be accessed through hallway or Master Bedroom). A rear Bedroom/Office with deep closet and a wall of windows also overlooking the beautiful Gardens. The Lower Level: Take your pick - Gym/Media Room/Playroom with high ceilings, Washer, Dryer & some built in shelving. The Private Garage has lots of extra storage. This home is in pristine Condition and was the Original Sample Unit. *All windows and doors are Pella. Very convenient location. Easy to show.
Location
State PA
County Philadelphia
Area 19147 (19147)
Zoning RM1
Rooms
Other Rooms Primary Bedroom, Bedroom 2, Bedroom 3, Bedroom 1, Bathroom 2, Primary Bathroom, Half Bath
Basement Full
Interior
Hot Water Natural Gas
Heating Forced Air
Cooling Central A/C
Flooring Hardwood
Fireplaces Number 1
Fireplaces Type Wood
Fireplace Y
Heat Source Natural Gas
Exterior
Parking Features Garage - Front Entry
Garage Spaces 1.0
Water Access N
Accessibility None
Attached Garage 1
Total Parking Spaces 1
Garage Y
Building
Story 3
Sewer Public Septic
Water Public
Architectural Style Contemporary, Straight Thru
Level or Stories 3
Additional Building Above Grade, Below Grade
New Construction N
Schools
School District The School District Of Philadelphia
Others
Senior Community No
Tax ID 888020467
Ownership Fee Simple
SqFt Source Assessor
Special Listing Condition Standard
Read Less Info
Want to know what your home might be worth? Contact us for a FREE valuation!

Our team is ready to help you sell your home for the highest possible price ASAP

Bought with Keri L. Bernstein • KW Philly
GET MORE INFORMATION




