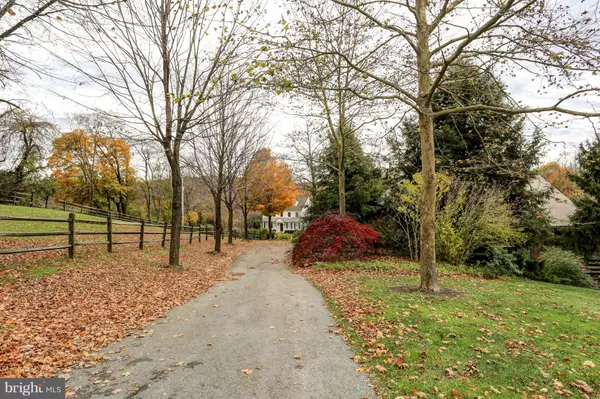For more information regarding the value of a property, please contact us for a free consultation.
Key Details
Sold Price $915,000
Property Type Single Family Home
Sub Type Detached
Listing Status Sold
Purchase Type For Sale
Square Footage 4,003 sqft
Price per Sqft $228
Subdivision None Available
MLS Listing ID PAYK101132
Sold Date 05/22/20
Style Colonial
Bedrooms 4
Full Baths 3
Half Baths 1
HOA Y/N N
Abv Grd Liv Area 3,203
Originating Board BRIGHT
Year Built 1990
Annual Tax Amount $9,859
Tax Year 2018
Lot Size 14.530 Acres
Acres 14.53
Property Description
This is truly a unique opportunity to own a very special Home/Farmette in York County. This home offers understated elegance, warmth and sophistication in a perfect location with pastures, trails, woods and ponds. The main house offers 4,000+sf of living space with 4 Bedrooms, 3.5 Baths, Living Room, Dining Room, Entry Foyer, Kitchen with eating area and Family Room, Mud Room, Laundry Room and Powder Room, all with exceptional hardwood flooring, custom millwork and built-ins. Step into the center of the home to the spectacular Chefs Kitchen that is centered between a Dining Area with vaulted ceilings and fireplace at one end, Family Room with fireplace at the other end, all with walls of windows leading to the covered porch with panoramic views of the countryside. The Kitchen offers stainless steel appliances, crisp white custom cabinetry, oversized farm sink, soapstone countertops. The Upper Level is home to the Master Bedroom with two walk-in closets, Fireplace, Window Seat and spacious full Bath. The walk-up attic is accessed from the Master Bath with potential for further finished space. Bedrooms 2 and 3 share a full bath completing the Upper Level. The walk-out Lower Level with views of the pastures, ponds and fields has a large Bedroom, Full Bath with Steam Shower, Family Room with an area that could be converted to a kitchen, storage room perfect for a wine cellar. Outside Buildings include: Detached 2 car garage perfect to be converted to a Guest House, heated dog kennels, heated 6 bay detached garage with 3 bays on top, 3 bays below has water, half-bath, upper level storage, amazing 4 Horse Stall Barn with Tack Room, electric, running water. There are riding trails that extend for several miles. An amazing property in details, modern amenities, maintained to perfection. With the ideal location of less than 10 minutes to hospitals, shopping, I-83 and located in Dallastown School District. This is truly the perfect home for entertaining inside and outside for a family of any size.
Location
State PA
County York
Area Springfield Twp (15247)
Zoning 920F - HORSE FARM
Rooms
Other Rooms Living Room, Dining Room, Primary Bedroom, Bedroom 2, Bedroom 3, Bedroom 4, Kitchen, Family Room, Den, Foyer, Breakfast Room, Laundry, Mud Room, Storage Room, Bathroom 2, Bathroom 3, Primary Bathroom, Half Bath
Basement Partial
Interior
Interior Features Attic, Breakfast Area, Built-Ins, Carpet, Ceiling Fan(s), Chair Railings, Crown Moldings, Dining Area, Family Room Off Kitchen, Formal/Separate Dining Room, Kitchen - Eat-In, Kitchen - Gourmet, Kitchen - Island, Primary Bath(s), Recessed Lighting, Upgraded Countertops, Walk-in Closet(s), Window Treatments, Wood Floors, Other
Hot Water Electric, Natural Gas
Heating Hot Water
Cooling Central A/C
Flooring Carpet, Ceramic Tile, Hardwood
Fireplaces Number 3
Fireplaces Type Fireplace - Glass Doors, Gas/Propane, Wood
Equipment Built-In Microwave, Cooktop, Dishwasher, Disposal, Icemaker, Oven - Wall, Refrigerator, Stainless Steel Appliances, Washer/Dryer Stacked, Water Heater
Fireplace Y
Window Features Insulated
Appliance Built-In Microwave, Cooktop, Dishwasher, Disposal, Icemaker, Oven - Wall, Refrigerator, Stainless Steel Appliances, Washer/Dryer Stacked, Water Heater
Heat Source Natural Gas
Laundry Main Floor, Basement
Exterior
Exterior Feature Patio(s), Porch(es)
Garage Garage - Front Entry, Garage - Side Entry, Garage Door Opener, Garage - Rear Entry, Oversized
Garage Spaces 8.0
Fence Partially
Water Access N
View Creek/Stream, Garden/Lawn, Trees/Woods, Panoramic, Pasture
Roof Type Wood,Shingle
Farm Clean and Green,Pasture,Horse
Accessibility Other
Porch Patio(s), Porch(es)
Total Parking Spaces 8
Garage Y
Building
Story 2
Sewer On Site Septic
Water Public
Architectural Style Colonial
Level or Stories 2
Additional Building Above Grade, Below Grade
Structure Type Vaulted Ceilings
New Construction N
Schools
Middle Schools Dallastown Area
High Schools Dallastown Area
School District Dallastown Area
Others
Senior Community No
Tax ID 47-000-FI-0001-C0-00000
Ownership Fee Simple
SqFt Source Estimated
Security Features Smoke Detector,Security System
Acceptable Financing Cash, Conventional
Horse Property Y
Horse Feature Horse Trails, Horses Allowed, Stable(s)
Listing Terms Cash, Conventional
Financing Cash,Conventional
Special Listing Condition Standard
Read Less Info
Want to know what your home might be worth? Contact us for a FREE valuation!

Our team is ready to help you sell your home for the highest possible price ASAP

Bought with Jason R Phillips • RE/MAX Patriots
GET MORE INFORMATION




