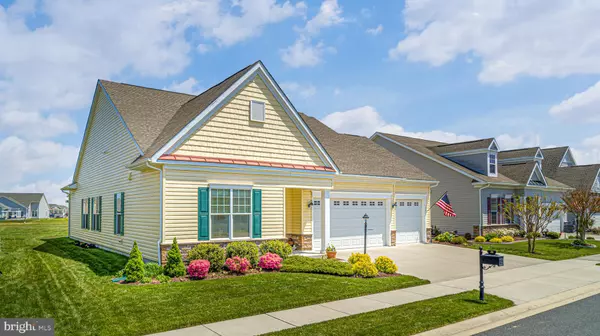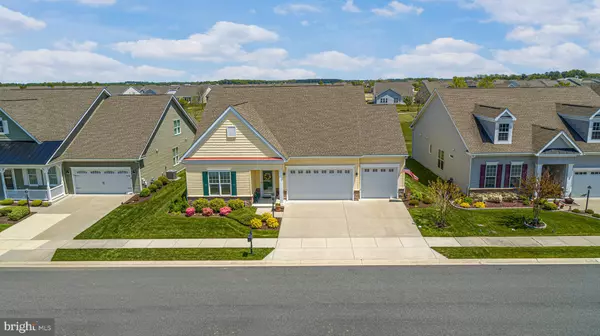For more information regarding the value of a property, please contact us for a free consultation.
Key Details
Sold Price $349,900
Property Type Single Family Home
Sub Type Detached
Listing Status Sold
Purchase Type For Sale
Square Footage 2,268 sqft
Price per Sqft $154
Subdivision Heritage Shores
MLS Listing ID DESU161220
Sold Date 08/28/20
Style Ranch/Rambler,Craftsman
Bedrooms 3
Full Baths 2
HOA Fees $258/mo
HOA Y/N Y
Abv Grd Liv Area 2,268
Originating Board BRIGHT
Year Built 2013
Annual Tax Amount $3,613
Tax Year 2019
Lot Size 8,276 Sqft
Acres 0.19
Lot Dimensions 71.00 x 125.00
Property Description
Wow! This is a place to call HOME! How about a home with curb appeal on one of the nicest premium lots in the neighborhood with not only a golf course view but one with a pond and club house view. This Quincy 3 Car Garage Model has spacious first floor living with 3 Bedrooms and 2 Baths as well as that 3 Car Garage (Rare find in most neighborhoods).The perfect size retirement spot for an active couple with family or friends who will want to come to visit with comfort and style! This spectacular model boasts over 2,200+ square feet of living space, located directly on the golf course at the 17th. Green. Impeccable Hardwoods are found throughout this home, along with 9 Ceilings, decorative molding and soft colored walls. The huge spacious Great Room with central fireplace faces the course and is flooded with natural light from the morning and noon day sun, creating an environment that sparks energy for all of the amenities in the community, not to mention time with some of the nicest neighbors you will ever meet! Off the Great Room, enjoy the sunshine in the 3 Season Room or on the patio, both perfect places to sit back and sip some wine, paint a picture, or read a book. The kitchen is one with hidden extras: Upgraded raised panel Cabinets, Soft Close Cabinets & Drawers, pull out drawers inside cabinets, under cabinet lighting, corner cabinet carousel, Hot Chili Pepper Instant Hot Water, custom backsplash, Cabinetry is like brand new throughout this house! Looks like it was never used! Master Suite and Master Bath Suite are also filled with many upgrades which includes a jetted tub, huge tiled walk-in shower with seamless door, Double Sinks, make up desk, upgraded cabinets, not one but two walk- closets and more.Additionally the guest rooms have spacious closets and both have decorative ceiling fans. Now we can't forget about the Garage and Laundry room. This laundry room has extra cabinets, utility sink and even a Granite Countertop for folding clothes. If you need extra storage this is the garage for you, not only is it 3 car it has pull down stair for hiding away those items we always forget about and extra elevated shelving too. Community features a clubhouse, Market Place & eatery, an Arthur Hills designed golf course, fitness room, pool, tennis courts, PickelBall, Bocce and much more! Truly, a place to call home if comfort and beautiful golf course view are on your list of must haves.
Location
State DE
County Sussex
Area Northwest Fork Hundred (31012)
Zoning TN
Rooms
Other Rooms Dining Room, Primary Bedroom, Bedroom 2, Bedroom 3, Kitchen, Foyer, Breakfast Room, Sun/Florida Room, Great Room, Laundry, Bathroom 2, Primary Bathroom
Main Level Bedrooms 3
Interior
Interior Features Ceiling Fan(s), Combination Dining/Living, Combination Kitchen/Dining, Crown Moldings, Entry Level Bedroom, Floor Plan - Open, Kitchen - Gourmet, Kitchen - Island, Kitchen - Table Space, Primary Bath(s), Pantry, Recessed Lighting, Soaking Tub, Stall Shower, Upgraded Countertops, Walk-in Closet(s), Window Treatments, Wood Floors, Other
Hot Water Natural Gas
Heating Forced Air
Cooling Central A/C
Flooring Hardwood, Ceramic Tile
Fireplaces Number 1
Fireplaces Type Gas/Propane, Mantel(s)
Equipment Built-In Microwave, Cooktop, Dishwasher, Disposal, Dryer, Exhaust Fan, Icemaker, Instant Hot Water, Microwave, Oven - Double, Oven - Wall, Water Heater - Tankless
Fireplace Y
Window Features Double Pane,Energy Efficient,Low-E,Screens,Storm,Vinyl Clad
Appliance Built-In Microwave, Cooktop, Dishwasher, Disposal, Dryer, Exhaust Fan, Icemaker, Instant Hot Water, Microwave, Oven - Double, Oven - Wall, Water Heater - Tankless
Heat Source Natural Gas
Laundry Main Floor, Washer In Unit, Dryer In Unit
Exterior
Exterior Feature Porch(es), Patio(s)
Parking Features Garage - Front Entry, Garage Door Opener
Garage Spaces 6.0
Amenities Available Bar/Lounge, Billiard Room, Club House, Common Grounds, Community Center, Exercise Room, Fitness Center, Game Room, Golf Course, Golf Course Membership Available, Jog/Walk Path, Lake, Library, Pool - Indoor, Pool - Outdoor, Swimming Pool, Tennis Courts, Water/Lake Privileges
Water Access N
View Golf Course, Pond
Roof Type Architectural Shingle
Accessibility None
Porch Porch(es), Patio(s)
Attached Garage 3
Total Parking Spaces 6
Garage Y
Building
Lot Description Front Yard, Landscaping, Level, Pond, Premium
Story 1
Foundation Slab
Sewer Public Sewer
Water Public
Architectural Style Ranch/Rambler, Craftsman
Level or Stories 1
Additional Building Above Grade, Below Grade
Structure Type 9'+ Ceilings,Dry Wall,Tray Ceilings
New Construction N
Schools
School District Woodbridge
Others
HOA Fee Include Management
Senior Community Yes
Age Restriction 55
Tax ID 131-14.00-359.00
Ownership Fee Simple
SqFt Source Assessor
Acceptable Financing Cash, Conventional, FHA, VA
Listing Terms Cash, Conventional, FHA, VA
Financing Cash,Conventional,FHA,VA
Special Listing Condition Standard
Read Less Info
Want to know what your home might be worth? Contact us for a FREE valuation!

Our team is ready to help you sell your home for the highest possible price ASAP

Bought with Barbara Lawrence • RE/MAX ABOVE AND BEYOND
GET MORE INFORMATION




