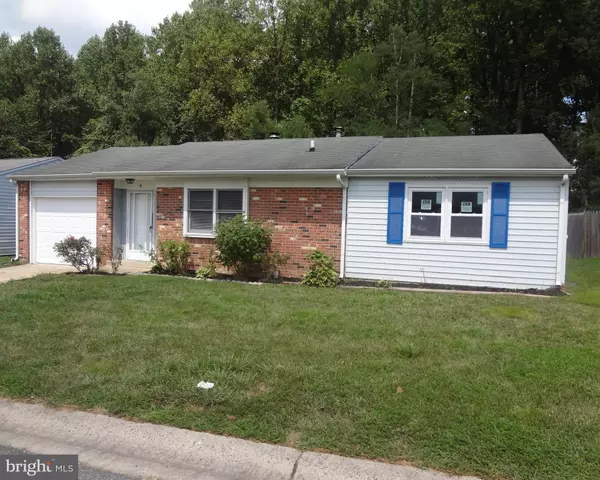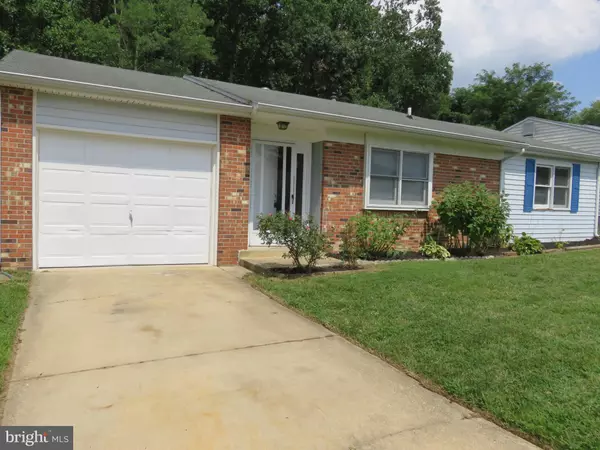For more information regarding the value of a property, please contact us for a free consultation.
Key Details
Sold Price $171,000
Property Type Single Family Home
Sub Type Detached
Listing Status Sold
Purchase Type For Sale
Square Footage 1,100 sqft
Price per Sqft $155
Subdivision Taylortowne
MLS Listing ID DENC484668
Sold Date 02/25/20
Style Ranch/Rambler
Bedrooms 3
Full Baths 1
HOA Y/N N
Abv Grd Liv Area 1,100
Originating Board BRIGHT
Year Built 1985
Annual Tax Amount $1,625
Tax Year 2018
Lot Size 6,098 Sqft
Acres 0.14
Lot Dimensions 60.00 x 100.00
Property Description
Freshly Paint and New Carpet means this Rancher is ready for new owners! Enter into the living room with Fireplace with cathedral ceiling, Adorable Eat In Kitchen, Sliders to Storage area that leads to Garage or rear yard patio. 3 Bedrooms, 1 Full Bath, Hall Closet, Washer/Dryer. BRAND NEW AC in 2017. Lovely home for those first timers or those looking to downsize - seller will consider all reasonable offers. Property previously rented out in the last 12 months at $1200/month. Less than 10 miles to commute to University of Delaware as staff or student!
Location
State DE
County New Castle
Area New Castle/Red Lion/Del.City (30904)
Zoning NCPUD
Rooms
Other Rooms Living Room, Kitchen, Laundry
Main Level Bedrooms 3
Interior
Interior Features Carpet, Combination Kitchen/Dining, Ceiling Fan(s)
Heating Forced Air
Cooling Central A/C
Flooring Vinyl, Carpet
Fireplaces Number 1
Fireplaces Type Equipment, Wood, Brick
Equipment Dishwasher, Disposal, Dryer, Exhaust Fan, Oven/Range - Gas, Refrigerator, Washer
Fireplace Y
Appliance Dishwasher, Disposal, Dryer, Exhaust Fan, Oven/Range - Gas, Refrigerator, Washer
Heat Source Other
Laundry Has Laundry, Main Floor
Exterior
Exterior Feature Patio(s)
Parking Features Garage - Front Entry
Garage Spaces 1.0
Utilities Available Cable TV Available, Electric Available
Water Access N
Roof Type Pitched
Accessibility None
Porch Patio(s)
Attached Garage 1
Total Parking Spaces 1
Garage Y
Building
Story 1
Foundation Slab
Sewer Public Sewer
Water Public
Architectural Style Ranch/Rambler
Level or Stories 1
Additional Building Above Grade, Below Grade
Structure Type Dry Wall
New Construction N
Schools
Middle Schools Shue-Medill
High Schools Christiana
School District Christina
Others
Senior Community No
Tax ID 10-032.20-266
Ownership Fee Simple
SqFt Source Estimated
Security Features Smoke Detector
Acceptable Financing FHA, Conventional, Cash
Listing Terms FHA, Conventional, Cash
Financing FHA,Conventional,Cash
Special Listing Condition Standard
Read Less Info
Want to know what your home might be worth? Contact us for a FREE valuation!

Our team is ready to help you sell your home for the highest possible price ASAP

Bought with Diana Vieyra • Patterson-Schwartz-Hockessin
GET MORE INFORMATION




