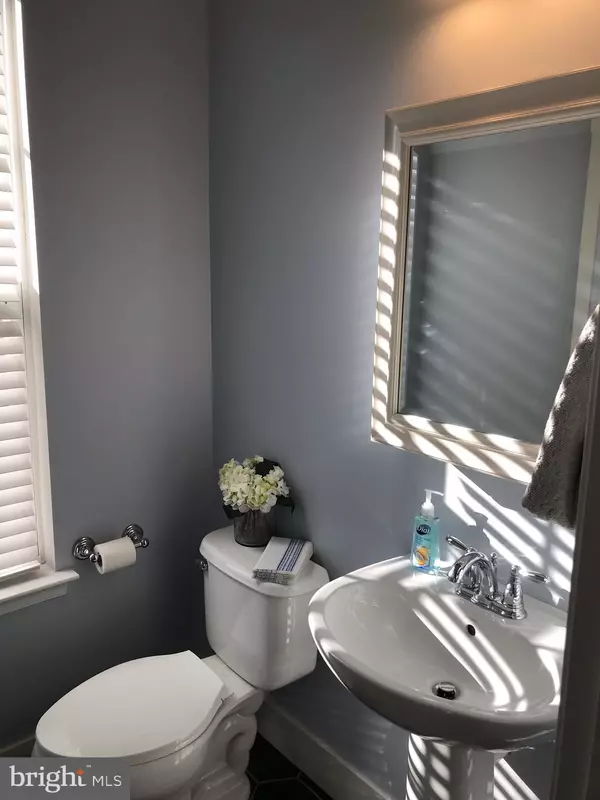For more information regarding the value of a property, please contact us for a free consultation.
Key Details
Sold Price $427,000
Property Type Single Family Home
Sub Type Detached
Listing Status Sold
Purchase Type For Sale
Square Footage 2,078 sqft
Price per Sqft $205
Subdivision Applecross
MLS Listing ID PACT497200
Sold Date 04/17/20
Style Colonial
Bedrooms 4
Full Baths 2
Half Baths 1
HOA Fees $248/mo
HOA Y/N Y
Abv Grd Liv Area 2,078
Originating Board BRIGHT
Year Built 2013
Annual Tax Amount $6,157
Tax Year 2020
Lot Size 6,372 Sqft
Acres 0.15
Lot Dimensions 0.00 x 0.00
Property Description
This is your chance to own a delightful and affordable single in Applecross Country Club! This home is perfectly situated on a low-traffic cul-de-sac lot in the Villages section of the country club, right near the golf course! As you enter, the two-story foyer floods the first floor with abundant sunlight, and the hardwood floors guide you past the adjacent dining room and into the large kitchen. Featuring built-in appliances and beautiful cherry cabinetry and island, the kitchen extends into an eating area with doors to the rear yard, separated by a tree line. The perfectly-sized living room features accent lighting and huge windows, providing even more light. Ascending upstairs, you'll find BRAND NEW CARPETING throughout, leading you to the large master suite featuring a large walk-in closet and double vanity, as well as a glass/tile shower and large soaking tub. Three additional spacious bedrooms, and convenient second floor laundry room round out the second floor. The large basement is ready to finish, with one room already near completion! Add your finishing touches and get ready to entertain! Take advantage of all that Applecross offer: A state of the art fitness center, indoor & outdoor pools, Caribbean pool bar, Nicklaus-designed golf course, tennis, fitness classes, social events/parties, full restaurant/bar, family events, basketball & more! Applecross - Live Where you Play! A must-see home!
Location
State PA
County Chester
Area East Brandywine Twp (10330)
Zoning R2
Rooms
Other Rooms Living Room, Dining Room, Primary Bedroom, Bedroom 2, Bedroom 3, Bedroom 4, Kitchen, Basement, Foyer, Laundry, Primary Bathroom, Full Bath, Half Bath
Basement Full, Partially Finished
Interior
Interior Features Carpet, Ceiling Fan(s), Dining Area, Kitchen - Eat-In, Kitchen - Island, Primary Bath(s), Recessed Lighting, Soaking Tub, Stall Shower, Walk-in Closet(s)
Hot Water Natural Gas
Heating Forced Air
Cooling Central A/C
Flooring Carpet, Hardwood
Equipment Built-In Microwave, Dishwasher
Fireplace N
Appliance Built-In Microwave, Dishwasher
Heat Source Natural Gas
Laundry Upper Floor
Exterior
Parking Features Inside Access, Garage - Front Entry
Garage Spaces 2.0
Amenities Available Basketball Courts, Club House, Common Grounds, Community Center, Exercise Room, Fitness Center, Golf Course, Golf Course Membership Available, Jog/Walk Path, Pool - Indoor, Pool - Outdoor, Tennis Courts, Swimming Pool, Bar/Lounge
Water Access N
Roof Type Pitched,Shingle
Accessibility None
Attached Garage 2
Total Parking Spaces 2
Garage Y
Building
Story 2
Sewer Public Sewer
Water Public
Architectural Style Colonial
Level or Stories 2
Additional Building Above Grade, Below Grade
New Construction N
Schools
Elementary Schools Brandywine-Wallace
Middle Schools Downingtown
High Schools Dhs West
School District Downingtown Area
Others
HOA Fee Include Common Area Maintenance,Health Club,Pool(s)
Senior Community No
Tax ID 30-05 -0668
Ownership Fee Simple
SqFt Source Estimated
Acceptable Financing Cash, Conventional, FHA, VA
Horse Property N
Listing Terms Cash, Conventional, FHA, VA
Financing Cash,Conventional,FHA,VA
Special Listing Condition Standard
Read Less Info
Want to know what your home might be worth? Contact us for a FREE valuation!

Our team is ready to help you sell your home for the highest possible price ASAP

Bought with Trevor R Williams • Keller Williams Real Estate -Exton
GET MORE INFORMATION




