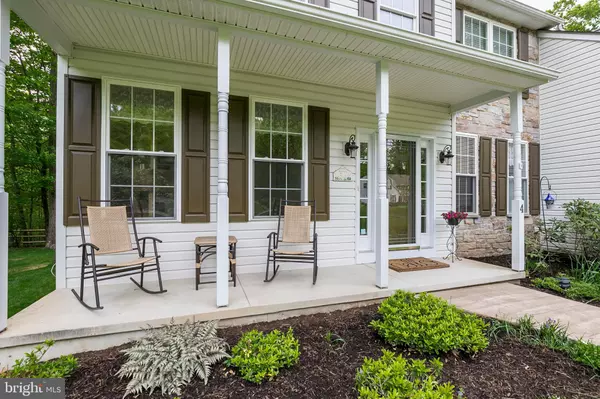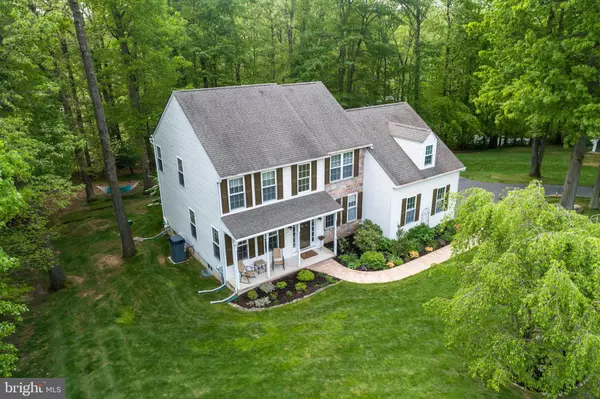For more information regarding the value of a property, please contact us for a free consultation.
Key Details
Sold Price $359,900
Property Type Single Family Home
Sub Type Detached
Listing Status Sold
Purchase Type For Sale
Square Footage 2,644 sqft
Price per Sqft $136
Subdivision None Available
MLS Listing ID PACT504732
Sold Date 07/29/20
Style Colonial
Bedrooms 4
Full Baths 2
Half Baths 1
HOA Y/N N
Abv Grd Liv Area 2,644
Originating Board BRIGHT
Year Built 2002
Annual Tax Amount $8,082
Tax Year 2020
Lot Size 1.221 Acres
Acres 1.22
Lot Dimensions 0.00 x 0.00
Property Description
Immaculate 4 Bedroom West Brandywine Colonial on private 1.+ lot w/no HOA, large vinyl Deck, covered front porch, stamped concrete Walkways, and lovely manicured flower beds. You ll enter the spacious foyer with turn-styled front staircase w/ oak treads. The 1st floor boasts 9-foot ceilings, formal Living and Dining rooms, Family room w/vaulted ceiling, and gas fireplace w/backyard views & tons of natural day-light. The laundry room has plenty of storage cabinets & a utility sink. The modern kitchen is complete w/Quartz countertops, pendulum lighting, tiled backsplash, island, and newer black stainless steel 5 burner range and matching mounted microwave. The second floor is home to the Master suite with an updated bathroom w/soaking tub and newer vanity, His & Her closets. The entire 2nd floor is also Hard Wood. The additional 3 bedrooms share the center hall bathroom. The garage was recently painted and new storage shelving. This immaculate home is minutes to 30 bypass, Brandywine YMCA & Hospital, local golfing, and shopping. Quick close if OK !
Location
State PA
County Chester
Area West Brandywine Twp (10329)
Zoning R2
Rooms
Other Rooms Living Room, Dining Room, Primary Bedroom, Bedroom 2, Bedroom 3, Bedroom 4, Kitchen, Family Room, Laundry
Basement Full
Interior
Interior Features Kitchen - Island, Recessed Lighting, Upgraded Countertops, Water Treat System, Wood Floors, Window Treatments
Heating Forced Air
Cooling Central A/C
Flooring Hardwood
Fireplaces Number 1
Fireplaces Type Gas/Propane
Equipment Built-In Microwave, Dishwasher, Oven - Self Cleaning, Refrigerator
Fireplace Y
Appliance Built-In Microwave, Dishwasher, Oven - Self Cleaning, Refrigerator
Heat Source Natural Gas
Laundry Upper Floor
Exterior
Exterior Feature Deck(s), Porch(es)
Parking Features Garage Door Opener
Garage Spaces 2.0
Water Access N
Accessibility None
Porch Deck(s), Porch(es)
Attached Garage 2
Total Parking Spaces 2
Garage Y
Building
Story 2
Sewer On Site Septic
Water Well
Architectural Style Colonial
Level or Stories 2
Additional Building Above Grade, Below Grade
New Construction N
Schools
School District Coatesville Area
Others
Senior Community No
Tax ID 29-07 -0159.0400
Ownership Fee Simple
SqFt Source Assessor
Special Listing Condition Standard
Read Less Info
Want to know what your home might be worth? Contact us for a FREE valuation!

Our team is ready to help you sell your home for the highest possible price ASAP

Bought with Lindsey Harlan • RE/MAX Town & Country
GET MORE INFORMATION




