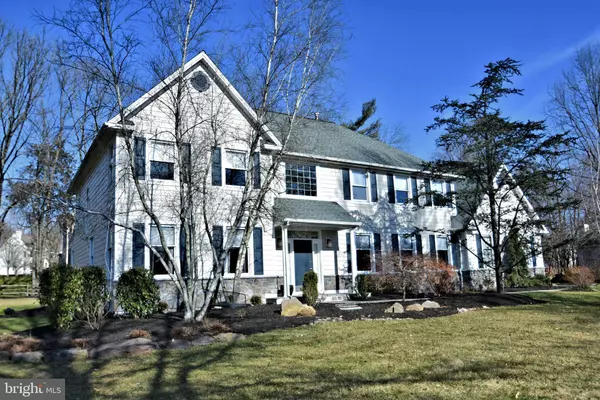For more information regarding the value of a property, please contact us for a free consultation.
Key Details
Sold Price $850,000
Property Type Single Family Home
Sub Type Detached
Listing Status Sold
Purchase Type For Sale
Square Footage 3,668 sqft
Price per Sqft $231
Subdivision Meadowcreek Ests
MLS Listing ID PAMC638916
Sold Date 03/30/20
Style Colonial
Bedrooms 4
Full Baths 4
Half Baths 1
HOA Fees $29/ann
HOA Y/N Y
Abv Grd Liv Area 3,668
Originating Board BRIGHT
Year Built 1993
Annual Tax Amount $8,997
Tax Year 2019
Lot Size 0.618 Acres
Acres 0.62
Lot Dimensions 135.00 x 0.00
Property Description
Beautiful home in Lower Gwynedd s premier Meadowcreek neighborhood. From the brand new Hardie plank siding, which adds to the already tremendous charm of the architecture, to the hand scraped dark wood floor that flow through the first floor, this home is the perfect cocktail of classic and new! It is freshly painted with transitional accents has four bedroom, 4.5 baths and is 3,500 square feet of fabulous! Starting with the dramatic, bright two story entrance you will be hard pressed not to fall in love with everything. The dining room is large and perfect for entertaining at the holidays. The kitchen is big and warm with a large 4 stool island, Electrolux ovens and wine refrigerator, 6 burner cooktop, bar, recessed lighting and French doors to the deck. The huge living room/great is fabulous with tall windows , large closets and a full bath with double vessel sinks and soaking tub. This room can also be used as an au pair or first floor master suite. The family room is open to kitchen and has a gas fireplace, cathedral ceiling, arched windows and skylights the perfect place for the family to unwind after a long day. A laundry room, coat closet, back stairs and a powder room complete this floor. Upstairs is a fantastic master suite with a to die for closet and spa-like master bath. There is a large princess suite with new bathroom and walk in closet. Updated hall bath and two other spacious bedrooms with plenty of closet space. The basement has high ceilings and has tons of potential for finishing for additional living space and offers a ton of storage The flagstone porch overlooking a large level lot and mature trees is the perfect garnish for this classic home. The 3 car attached garage opens to mud room/laundry. Minutes to Whole Foods, local restaurants and downtown Ambler. Lower Gwynedd walking trail at the end of the neighborhood. Top rated Wissahickon School District. Easy access to 309, 202 and the PA Turnpike. 1 mile from Penllyn train station. This is a fantastic opportunity. Don t miss it.
Location
State PA
County Montgomery
Area Lower Gwynedd Twp (10639)
Zoning A1
Rooms
Other Rooms Living Room, Dining Room, Primary Bedroom, Bedroom 2, Bedroom 3, Bedroom 4, Kitchen, Family Room, Mud Room, Bathroom 1, Bathroom 2, Primary Bathroom, Full Bath, Half Bath
Basement Full, Unfinished
Interior
Interior Features Additional Stairway, Carpet, Breakfast Area, Chair Railings, Crown Moldings, Kitchen - Eat-In, Kitchen - Gourmet, Kitchen - Island, Primary Bath(s), Recessed Lighting, Skylight(s), Soaking Tub, Stall Shower, Tub Shower, Upgraded Countertops, Walk-in Closet(s)
Hot Water Natural Gas
Heating Forced Air
Cooling Central A/C
Flooring Hardwood, Carpet, Ceramic Tile
Fireplaces Number 1
Fireplaces Type Fireplace - Glass Doors, Gas/Propane
Equipment Built-In Microwave, Cooktop, Dishwasher, Disposal, Range Hood, Oven - Double, Oven - Wall, Stainless Steel Appliances
Fireplace Y
Appliance Built-In Microwave, Cooktop, Dishwasher, Disposal, Range Hood, Oven - Double, Oven - Wall, Stainless Steel Appliances
Heat Source Natural Gas
Laundry Main Floor
Exterior
Exterior Feature Porch(es), Patio(s)
Parking Features Garage - Side Entry, Garage Door Opener
Garage Spaces 3.0
Fence Partially, Split Rail
Water Access N
Roof Type Pitched,Shingle
Accessibility None
Porch Porch(es), Patio(s)
Attached Garage 3
Total Parking Spaces 3
Garage Y
Building
Story 2
Sewer Public Sewer
Water Public
Architectural Style Colonial
Level or Stories 2
Additional Building Above Grade, Below Grade
Structure Type 9'+ Ceilings,Cathedral Ceilings,Vaulted Ceilings
New Construction N
Schools
Elementary Schools Lower Gwynedd
Middle Schools Wissahickon
High Schools Wissahickon Senior
School District Wissahickon
Others
HOA Fee Include Other
Senior Community No
Tax ID 39-00-02627-205
Ownership Fee Simple
SqFt Source Assessor
Acceptable Financing Conventional
Listing Terms Conventional
Financing Conventional
Special Listing Condition Standard
Read Less Info
Want to know what your home might be worth? Contact us for a FREE valuation!

Our team is ready to help you sell your home for the highest possible price ASAP

Bought with Allison B Wolf • BHHS Fox & Roach-Blue Bell
GET MORE INFORMATION




