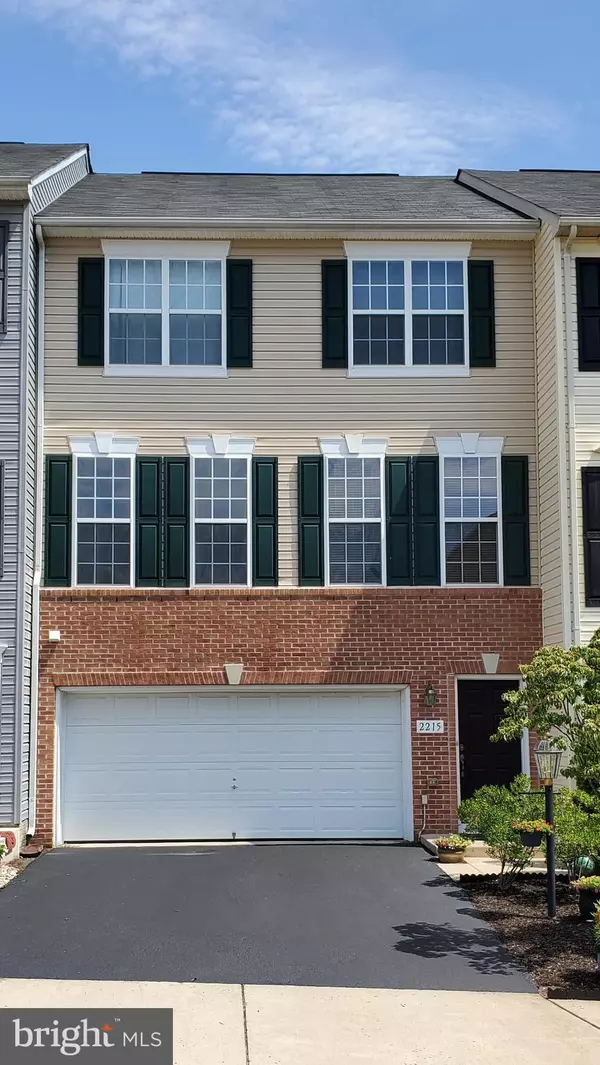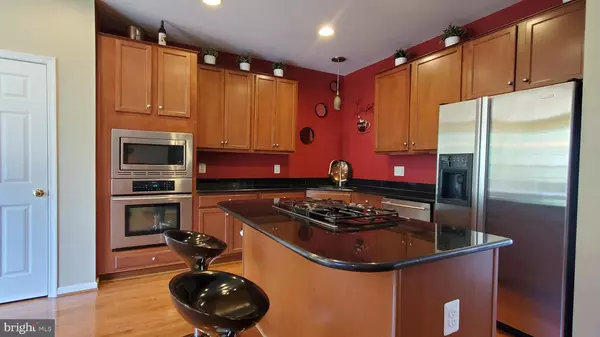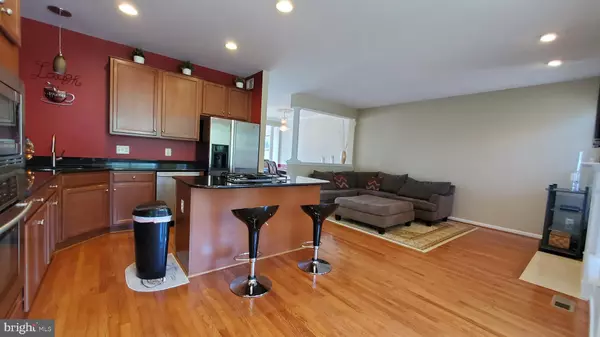For more information regarding the value of a property, please contact us for a free consultation.
Key Details
Sold Price $430,000
Property Type Townhouse
Sub Type End of Row/Townhouse
Listing Status Sold
Purchase Type For Sale
Square Footage 2,806 sqft
Price per Sqft $153
Subdivision Rippon Landing
MLS Listing ID VAPW499934
Sold Date 10/02/20
Style Colonial
Bedrooms 4
Full Baths 3
Half Baths 1
HOA Fees $91/qua
HOA Y/N Y
Abv Grd Liv Area 2,160
Originating Board BRIGHT
Year Built 2008
Annual Tax Amount $4,943
Tax Year 2020
Lot Size 2,278 Sqft
Acres 0.05
Property Description
Spacious well-maintained 3-bedroom luxury Townhome with 2-car garage with a stunning fenced backyard backed to woods. Main level with an open floor plan features warm & bright living room, spacious formal dining room, cozy family room, study with French doors, Gourmet kitchen w/ island, stainless appliances, 42" cabinetry and granite countertop, family room with gas fireplace and breakfast room with nice view. Hardwood flooring in Kitchen, family room and breakfast room. Fabulous primary bedroom with tray ceiling, sitting room with great view, his/her walk-in closets and an amazing primary bathroom with his/her vanities, soaking tub and oversize shower. Conveniently located off Rt. 1 and I-95, close to DC Metro, Virginia Rail Express (VRE), close by park and ride lots minutes from Potomac Mills mall, Stonebridge at Potomac Town Center, shopping, restaurants, banks, parks, university and much more. Near by Historical Rippon Trial, leading to Rippon lodge historical site, walking distance from Rippon Landing Neighborhood Park and the newly completed Neabsco Creek Boardwalk. One-year Home Warranty offered, service provided by 2-10 Home Warranty. Schedule to see this now! It simply will not last!
Location
State VA
County Prince William
Zoning RPC
Rooms
Other Rooms Living Room, Dining Room, Primary Bedroom, Sitting Room, Bedroom 2, Bedroom 3, Kitchen, Family Room, Breakfast Room, Study, Recreation Room, Utility Room, Bathroom 2, Primary Bathroom, Full Bath, Half Bath, Additional Bedroom
Basement Full
Interior
Interior Features Carpet, Crown Moldings, Dining Area, Family Room Off Kitchen, Floor Plan - Open, Kitchen - Gourmet, Kitchen - Island, Primary Bath(s), Recessed Lighting, Soaking Tub, Upgraded Countertops, Walk-in Closet(s), Window Treatments, Wood Floors
Hot Water Natural Gas
Heating Forced Air
Cooling Central A/C
Fireplaces Number 2
Equipment Cooktop, Dishwasher, Dryer, Microwave, Oven - Single, Refrigerator, Washer, Water Heater, Stainless Steel Appliances
Fireplace Y
Appliance Cooktop, Dishwasher, Dryer, Microwave, Oven - Single, Refrigerator, Washer, Water Heater, Stainless Steel Appliances
Heat Source Natural Gas
Exterior
Parking Features Garage - Front Entry
Garage Spaces 4.0
Water Access N
Accessibility None
Attached Garage 2
Total Parking Spaces 4
Garage Y
Building
Story 3
Sewer Public Sewer
Water Public
Architectural Style Colonial
Level or Stories 3
Additional Building Above Grade, Below Grade
New Construction N
Schools
School District Prince William County Public Schools
Others
Senior Community No
Tax ID 8390-19-4868
Ownership Fee Simple
SqFt Source Assessor
Special Listing Condition Standard
Read Less Info
Want to know what your home might be worth? Contact us for a FREE valuation!

Our team is ready to help you sell your home for the highest possible price ASAP

Bought with Yama Shirzay • Fairfax Realty Select
GET MORE INFORMATION




