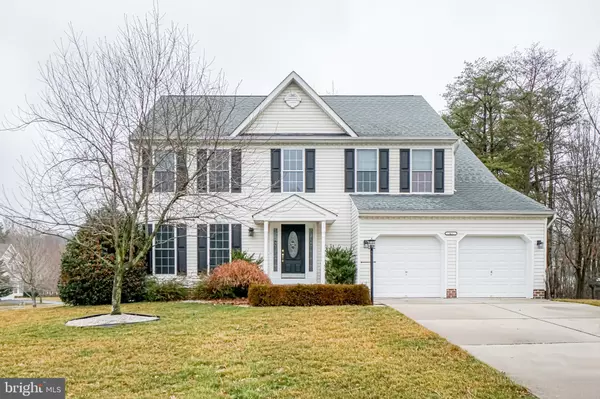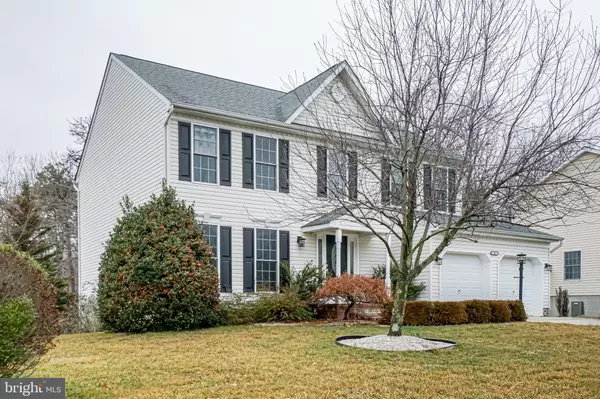For more information regarding the value of a property, please contact us for a free consultation.
Key Details
Sold Price $327,900
Property Type Single Family Home
Sub Type Detached
Listing Status Sold
Purchase Type For Sale
Square Footage 2,400 sqft
Price per Sqft $136
Subdivision Whitaker Woods
MLS Listing ID MDCC168194
Sold Date 03/27/20
Style Colonial
Bedrooms 4
Full Baths 2
Half Baths 1
HOA Fees $15/ann
HOA Y/N Y
Abv Grd Liv Area 2,400
Originating Board BRIGHT
Year Built 2003
Annual Tax Amount $3,040
Tax Year 2020
Lot Size 0.468 Acres
Acres 0.47
Property Description
Welcome to your new home!!! This stunning, immaculately maintained home boasts a fully renovated eat-in kitchen with luxury Core-Tec vinyl flooring, stainless steel appliances, quartz countertops with a breathtaking quartz waterfall center island, and a gorgeous glass tile backsplash. The Core-Tec vinyl flooring extends from the foyer, to the the separate laundry room, and into the first-floor half bathroom. Sliding glass doors lead to a beautiful Trex deck with vinyl railings, and offer a peaceful view of the backyard and the woods behind the home. The living room includes a cozy fireplace, and the dining room and front bonus room offer plenty of extra space for entertaining. The second floor of this home is freshly and professionally painted, and the master bedroom includes lovely vaulted ceilings. The master bathroom is fully renovated, and includes several luxury upgrades. The large master bathroom includes a double-vanity with granite countertops, a soaking tub surrounded by a beautiful tile backsplash and luxury granite surround, and a separate shower that is newly tiled and ready for a new homeowner to enjoy! The full basement is equipped with a rough-in for a full bathroom, and it is a true "walk-out basement" with sliding glass doors - which is a rarity!!! Also, do not overlook the attached, two-car garage and private driveway!!! This home is conveniently located near I-95, Pulaski Hwy/Rt. 40, and the town of North East. This one will not last, so do not wait to schedule your tour!!!
Location
State MD
County Cecil
Zoning SR
Rooms
Other Rooms Living Room, Dining Room, Primary Bedroom, Bedroom 2, Bedroom 3, Bedroom 4, Kitchen, Basement, Foyer, Laundry, Bathroom 2, Bonus Room, Primary Bathroom, Half Bath
Basement Other, Full, Outside Entrance, Walkout Level, Rough Bath Plumb
Interior
Hot Water Propane
Heating Central, Forced Air
Cooling Central A/C
Flooring Carpet, Ceramic Tile, Vinyl
Fireplaces Number 1
Fireplaces Type Gas/Propane
Equipment Built-In Microwave, Dishwasher, Dryer - Front Loading, Exhaust Fan, Oven/Range - Electric, Refrigerator, Stainless Steel Appliances, Washer, Water Heater
Furnishings No
Fireplace Y
Appliance Built-In Microwave, Dishwasher, Dryer - Front Loading, Exhaust Fan, Oven/Range - Electric, Refrigerator, Stainless Steel Appliances, Washer, Water Heater
Heat Source Propane - Owned
Exterior
Exterior Feature Porch(es), Deck(s)
Parking Features Garage - Front Entry, Garage Door Opener, Inside Access
Garage Spaces 2.0
Water Access N
Roof Type Asphalt,Shingle
Accessibility Other
Porch Porch(es), Deck(s)
Attached Garage 2
Total Parking Spaces 2
Garage Y
Building
Lot Description Backs to Trees, Front Yard, Landscaping, Rear Yard
Story 3+
Sewer Public Sewer
Water Public
Architectural Style Colonial
Level or Stories 3+
Additional Building Above Grade, Below Grade
New Construction N
Schools
School District Cecil County Public Schools
Others
Senior Community No
Tax ID 0805112567
Ownership Fee Simple
SqFt Source Assessor
Acceptable Financing Cash, Conventional, FHA, VA, USDA
Horse Property N
Listing Terms Cash, Conventional, FHA, VA, USDA
Financing Cash,Conventional,FHA,VA,USDA
Special Listing Condition Standard
Read Less Info
Want to know what your home might be worth? Contact us for a FREE valuation!

Our team is ready to help you sell your home for the highest possible price ASAP

Bought with Andrew Mulrine IV • RE/MAX Associates-Hockessin
GET MORE INFORMATION




