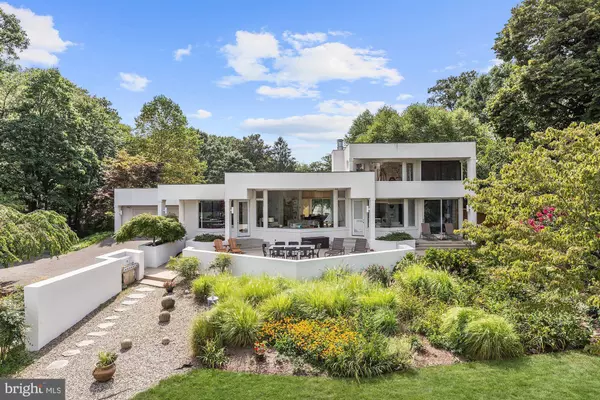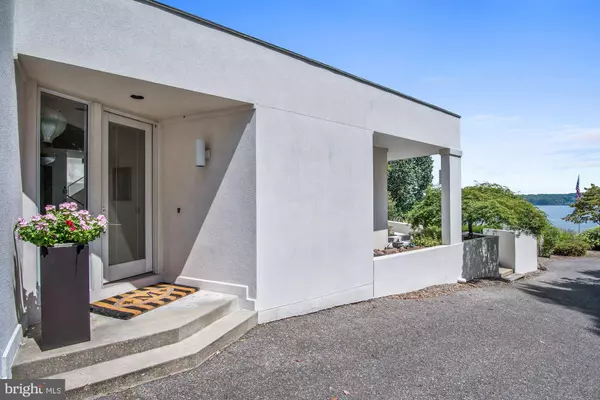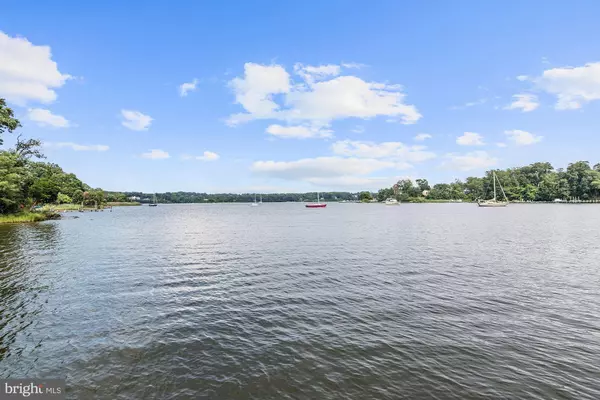For more information regarding the value of a property, please contact us for a free consultation.
Key Details
Sold Price $1,800,000
Property Type Single Family Home
Sub Type Detached
Listing Status Sold
Purchase Type For Sale
Square Footage 4,254 sqft
Price per Sqft $423
Subdivision Riverview Manor
MLS Listing ID MDAA426838
Sold Date 06/08/20
Style Contemporary
Bedrooms 3
Full Baths 3
Half Baths 2
HOA Fees $4/ann
HOA Y/N Y
Abv Grd Liv Area 2,919
Originating Board BRIGHT
Year Built 1989
Annual Tax Amount $19,178
Tax Year 2020
Lot Size 0.597 Acres
Acres 0.6
Property Description
From its privileged position overlooking the Severn River, this spectacular waterfront property designed by renowned architect, Don Young offers panoramic, mood boosting water views of the Severn River.Geometry and architectural details break away from tradition, and bring a timeless modern aesthetic to luxury living. Inside, a warm welcome is created with thoughtful design and fine luxury finishes including hardwood floors, streamlined lighting that minimizes obstruction of water views, and solar shades that offer heat reduction properties. Floating stairs and skylights invite light, while seamless corner windows maximize views. A simple but striking design of a two sided fireplace is imbedded into the geometry of angled walls, and a sweeping arc that together evoke warmth, familiarity and modern drama all at once. Outside, lounge solo with book in hand by the glistening in-ground pool, or comfortably gather for impromptu entertaining on the waterside dining patio and happy hour deck just steps away from the water. Celebrate the everyday embracing your passion for water activities with deep navigable water, over 100-feet of rip rap, and a private pier sided by two slips. Come home to resort-styled luxury and a pristine waterfront dream home in the perfect location.
Location
State MD
County Anne Arundel
Zoning RESIDENTIAL
Direction East
Rooms
Other Rooms Living Room, Dining Room, Primary Bedroom, Sitting Room, Bedroom 2, Bedroom 3, Kitchen, Family Room, Foyer, Breakfast Room, Laundry, Office, Hobby Room, Full Bath
Basement Partially Finished
Main Level Bedrooms 1
Interior
Interior Features Breakfast Area, Cedar Closet(s), Dining Area, Entry Level Bedroom, Family Room Off Kitchen, Floor Plan - Open, Formal/Separate Dining Room, Kitchen - Eat-In, Kitchen - Island, Kitchen - Table Space, Primary Bath(s), Recessed Lighting, Skylight(s), Soaking Tub, Walk-in Closet(s), Water Treat System, Window Treatments, Wood Floors
Hot Water 60+ Gallon Tank
Heating Heat Pump - Electric BackUp, Heat Pump - Oil BackUp, Zoned
Cooling Central A/C, Dehumidifier, Heat Pump(s), Programmable Thermostat, Zoned
Flooring Ceramic Tile, Hardwood, Partially Carpeted, Slate
Fireplaces Number 1
Fireplaces Type Double Sided, Fireplace - Glass Doors, Gas/Propane
Equipment Built-In Microwave, Central Vacuum, Dishwasher, Disposal, Dryer - Front Loading, Humidifier, Icemaker, Microwave, Oven - Double, Oven/Range - Electric, Refrigerator, Washer - Front Loading, Water Heater, Cooktop, Dryer, Oven - Self Cleaning, Stainless Steel Appliances, Surface Unit, Washer, Water Conditioner - Owned
Fireplace Y
Window Features Atrium,Casement,Double Pane,Energy Efficient,Low-E,Screens,Skylights,Wood Frame
Appliance Built-In Microwave, Central Vacuum, Dishwasher, Disposal, Dryer - Front Loading, Humidifier, Icemaker, Microwave, Oven - Double, Oven/Range - Electric, Refrigerator, Washer - Front Loading, Water Heater, Cooktop, Dryer, Oven - Self Cleaning, Stainless Steel Appliances, Surface Unit, Washer, Water Conditioner - Owned
Heat Source Electric, Oil
Laundry Has Laundry, Main Floor
Exterior
Exterior Feature Balconies- Multiple, Balcony, Patio(s), Porch(es), Screened, Terrace, Wrap Around
Parking Features Garage - Rear Entry, Additional Storage Area, Garage Door Opener, Inside Access
Garage Spaces 2.0
Fence Decorative, Partially, Privacy, Rear, Other
Pool Heated, In Ground, Fenced
Waterfront Description Private Dock Site,Rip-Rap
Water Access Y
Water Access Desc Private Access
View River, Scenic Vista, Panoramic, Garden/Lawn, Water
Roof Type Flat
Accessibility None
Porch Balconies- Multiple, Balcony, Patio(s), Porch(es), Screened, Terrace, Wrap Around
Attached Garage 2
Total Parking Spaces 2
Garage Y
Building
Lot Description Flag, Landscaping, Premium, Private, Rear Yard, Rip-Rapped, Secluded, Stream/Creek, Vegetation Planting
Story 3+
Sewer Septic Exists
Water Well
Architectural Style Contemporary
Level or Stories 3+
Additional Building Above Grade, Below Grade
Structure Type 9'+ Ceilings
New Construction N
Schools
Elementary Schools West Annapolis
Middle Schools Bates
High Schools Annapolis
School District Anne Arundel County Public Schools
Others
Senior Community No
Tax ID 020266409844400
Ownership Fee Simple
SqFt Source Estimated
Security Features Carbon Monoxide Detector(s),Monitored,Motion Detectors,Security System,Smoke Detector
Special Listing Condition Standard
Read Less Info
Want to know what your home might be worth? Contact us for a FREE valuation!

Our team is ready to help you sell your home for the highest possible price ASAP

Bought with Kaloyan Doychinov • Northrop Realty
GET MORE INFORMATION




