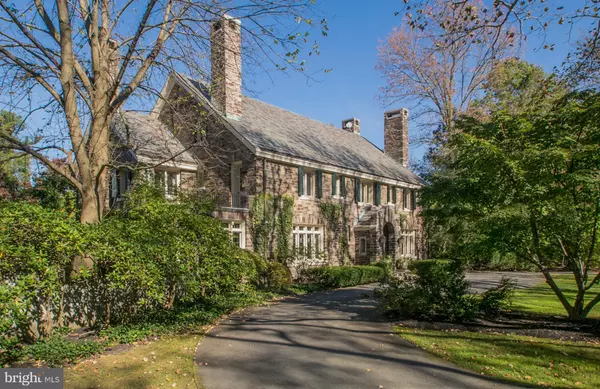For more information regarding the value of a property, please contact us for a free consultation.
Key Details
Sold Price $3,106,000
Property Type Single Family Home
Sub Type Detached
Listing Status Sold
Purchase Type For Sale
Subdivision None Available
MLS Listing ID NJME295304
Sold Date 10/15/20
Style Colonial,Georgian
Bedrooms 7
Full Baths 5
Half Baths 1
HOA Y/N N
Originating Board BRIGHT
Year Built 1924
Annual Tax Amount $74,602
Tax Year 2019
Lot Size 1.686 Acres
Acres 1.69
Property Description
What gives this Hodge Road house its undeniable air of dignity? Perhaps it's the leaded windows accented with stained glass, the paneled wood doors with hefty wrought iron hardware or the solid stone walls built from the very same material used for Princeton University's world-famous buildings, which happen to be just a half-mile away. Since its completion nearly 100 years ago, five generations have lived happily under its slate roof. From the gleaming oak and Mercer tile floors to the coved and coffered ceilings, every inch within has been lovingly maintained. The main hall, crowd-friendly formal rooms and paneled library remain as warm and welcoming as they've always been, while the kitchen and former servant's spaces have been modernized and opened up to create a large, laid-back gathering area with French doors. Stretching out from the terrace, half shaded by flowering wisteria, a deep lawn edged with perennials culminates in a koi pond, once the site of a picture-perfect wedding. One of two side lawns hosts the aqua-blue pool. Enjoy water's therapeutic benefits any time of year in the intimate garden room with trickling fountain. On the second floor, there are three marble-tiled bathrooms serving six bedrooms, many with fireplaces and terrace access, plus the laundry room and a linen room lined with built-ins. A separate apartment is completely updated, wonderful for a nanny, caretaker or extended-stay guests. Untapped space in the full attic and basement can accommodate any unmet needs. Original amenities, like the telephone booth and hand-cranked firewood haul, may spark conversation about bygone days, but this house is prepped for the latest systems and ready to serve the next five generations with distinction and grace. Owners are NJ Licensed Real Estate Agents.
Location
State NJ
County Mercer
Area Princeton (21114)
Zoning R1
Rooms
Other Rooms Living Room, Dining Room, Primary Bedroom, Bedroom 2, Bedroom 3, Bedroom 4, Bedroom 5, Kitchen, Game Room, Family Room, Library, Foyer, Breakfast Room, Bedroom 1, In-Law/auPair/Suite, Laundry, Mud Room, Primary Bathroom, Additional Bedroom
Basement Full
Main Level Bedrooms 1
Interior
Interior Features Attic, Built-Ins, Cedar Closet(s), Crown Moldings, Family Room Off Kitchen, Kitchen - Eat-In, Kitchen - Island, Kitchen - Gourmet, Primary Bath(s), Recessed Lighting, Stain/Lead Glass, Stall Shower, Upgraded Countertops, Walk-in Closet(s), Wet/Dry Bar, Wood Floors
Hot Water Natural Gas
Heating Steam, Radiator, Forced Air
Cooling Central A/C, Window Unit(s)
Equipment Built-In Microwave, Built-In Range, Dishwasher, Dryer, Oven - Wall, Oven/Range - Gas, Range Hood, Refrigerator, Six Burner Stove, Washer, Water Heater
Fireplace Y
Appliance Built-In Microwave, Built-In Range, Dishwasher, Dryer, Oven - Wall, Oven/Range - Gas, Range Hood, Refrigerator, Six Burner Stove, Washer, Water Heater
Heat Source Natural Gas
Laundry Upper Floor
Exterior
Parking Features Garage - Front Entry
Garage Spaces 4.0
Water Access N
Accessibility None
Total Parking Spaces 4
Garage Y
Building
Story 3
Sewer Public Sewer
Water Public
Architectural Style Colonial, Georgian
Level or Stories 3
Additional Building Above Grade, Below Grade
New Construction N
Schools
School District Princeton Regional Schools
Others
Senior Community No
Tax ID 14-00008 01-00016
Ownership Fee Simple
SqFt Source Assessor
Special Listing Condition Standard
Read Less Info
Want to know what your home might be worth? Contact us for a FREE valuation!

Our team is ready to help you sell your home for the highest possible price ASAP

Bought with Judith Stier • BHHS Fox & Roach Princeton RE
GET MORE INFORMATION




