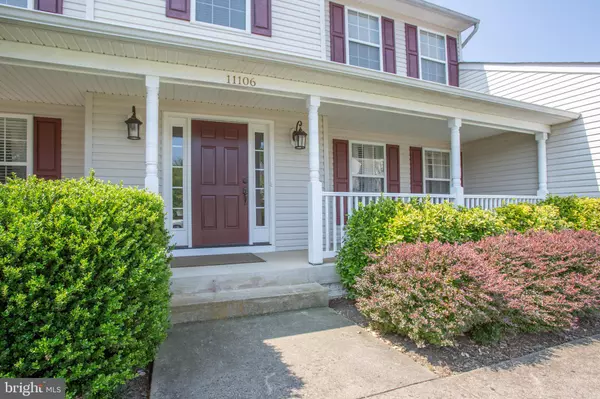For more information regarding the value of a property, please contact us for a free consultation.
Key Details
Sold Price $425,000
Property Type Single Family Home
Sub Type Detached
Listing Status Sold
Purchase Type For Sale
Square Footage 3,782 sqft
Price per Sqft $112
Subdivision Salem Fields
MLS Listing ID VASP223828
Sold Date 09/11/20
Style Colonial
Bedrooms 6
Full Baths 4
Half Baths 1
HOA Fees $67/mo
HOA Y/N Y
Abv Grd Liv Area 2,582
Originating Board BRIGHT
Year Built 2000
Annual Tax Amount $2,811
Tax Year 2020
Lot Size 9,600 Sqft
Acres 0.22
Property Description
Stunning colonial in amenity packed Salem Fields! As soon as you walk in, you'll see that the pride of ownership shines throughout this home! This 6BR/4.5BA, one-owner home is perfectly situated on a beautifully landscaped yard. It's impressive size will wow you and the storage is unbelievable too! This house is turn-key immaculate! Hardwood floors throughout the main level and stairs. The kitchen has a large island, stainless steel appliances, plenty of counters and cabinet space! The main level flows from the kitchen to the fireside family room...Great for entertaining! The elegant dining room is the perfect spot for large gatherings and those fancy Holiday meals! The main floor bedroom, off the kitchen, has been recently renovated and updated to include an extra wide door entrance, The main level bathroom offers a roll in shower and grab bars. This home offers a fully finished basement with a large bedroom, rec/family room, bonus room, full bathroom and a huge storage area! The upper level features the master bedroom (with hardwood floors) with a gorgeous updated master bathroom, 3 bedrooms and 1 full bathroom. The laundry is conveniently located on the upper level as well. The exterior features a maintenance-free composite deck off the kitchen. It's the perfect setting for outdoor gatherings and barbeques! Also, don't forget about the full front porch, bring your rocking chairs! This house won't last long! Please don't wait!
Location
State VA
County Spotsylvania
Zoning P3*
Rooms
Other Rooms Living Room, Dining Room, Primary Bedroom, Bedroom 2, Bedroom 3, Bedroom 4, Kitchen, Family Room, Basement, Laundry, Storage Room, Bedroom 6, Bathroom 2, Hobby Room, Primary Bathroom, Full Bath, Half Bath
Basement Connecting Stairway, Daylight, Full, Full, Fully Finished, Heated, Improved, Interior Access, Outside Entrance, Rear Entrance, Walkout Level, Windows, Other
Main Level Bedrooms 1
Interior
Interior Features Attic, Breakfast Area, Butlers Pantry, Carpet, Ceiling Fan(s), Chair Railings, Crown Moldings, Dining Area, Entry Level Bedroom, Family Room Off Kitchen, Floor Plan - Traditional, Formal/Separate Dining Room, Kitchen - Eat-In, Kitchen - Island, Kitchen - Table Space, Primary Bath(s), Pantry, Recessed Lighting, Soaking Tub, Tub Shower, Wainscotting, Walk-in Closet(s), Window Treatments, Wood Floors
Hot Water Natural Gas
Heating Forced Air
Cooling Central A/C
Flooring Hardwood, Carpet, Ceramic Tile, Vinyl
Fireplaces Number 1
Fireplaces Type Gas/Propane
Equipment Built-In Microwave, Dishwasher, Disposal, Dryer - Electric, Icemaker, Oven/Range - Electric, Refrigerator, Stainless Steel Appliances, Stove, Washer, Water Heater
Fireplace Y
Window Features Screens,Vinyl Clad
Appliance Built-In Microwave, Dishwasher, Disposal, Dryer - Electric, Icemaker, Oven/Range - Electric, Refrigerator, Stainless Steel Appliances, Stove, Washer, Water Heater
Heat Source Natural Gas
Laundry Upper Floor
Exterior
Exterior Feature Deck(s), Porch(es)
Parking Features Garage Door Opener, Inside Access, Garage - Front Entry, Additional Storage Area
Garage Spaces 6.0
Utilities Available Cable TV Available, Fiber Optics Available, Natural Gas Available, Phone Available, Sewer Available, Water Available, Under Ground
Amenities Available Basketball Courts, Club House, Common Grounds, Jog/Walk Path, Pool - Outdoor, Swimming Pool, Tennis Courts, Tot Lots/Playground
Water Access N
View Garden/Lawn
Roof Type Asphalt
Street Surface Paved
Accessibility 32\"+ wide Doors, Roll-in Shower, Grab Bars Mod
Porch Deck(s), Porch(es)
Attached Garage 2
Total Parking Spaces 6
Garage Y
Building
Lot Description Front Yard, Landscaping, Rear Yard, SideYard(s)
Story 3
Sewer Public Sewer
Water Public
Architectural Style Colonial
Level or Stories 3
Additional Building Above Grade, Below Grade
Structure Type 2 Story Ceilings,9'+ Ceilings
New Construction N
Schools
Elementary Schools Smith Station
Middle Schools Freedom
High Schools Chancellor
School District Spotsylvania County Public Schools
Others
Pets Allowed Y
HOA Fee Include Common Area Maintenance,Pool(s),Road Maintenance,Snow Removal,Trash
Senior Community No
Tax ID 22T5-45-
Ownership Fee Simple
SqFt Source Assessor
Acceptable Financing Cash, Conventional, FHA, VA
Horse Property N
Listing Terms Cash, Conventional, FHA, VA
Financing Cash,Conventional,FHA,VA
Special Listing Condition Standard
Pets Allowed No Pet Restrictions
Read Less Info
Want to know what your home might be worth? Contact us for a FREE valuation!

Our team is ready to help you sell your home for the highest possible price ASAP

Bought with Victoria R Clark-Jennings • Berkshire Hathaway HomeServices PenFed Realty
GET MORE INFORMATION




