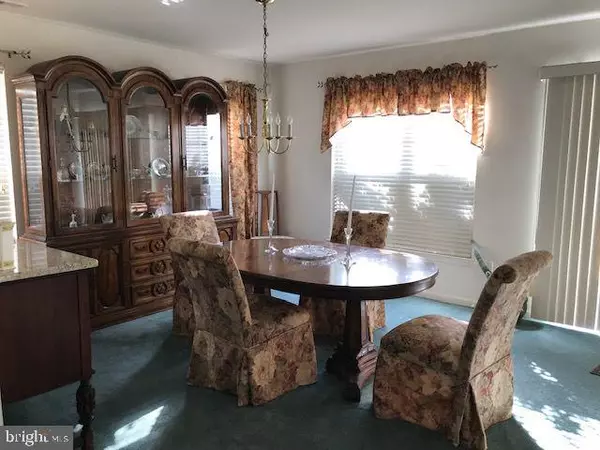For more information regarding the value of a property, please contact us for a free consultation.
Key Details
Sold Price $220,000
Property Type Single Family Home
Sub Type Twin/Semi-Detached
Listing Status Sold
Purchase Type For Sale
Square Footage 2,160 sqft
Price per Sqft $101
Subdivision Maple Commons
MLS Listing ID NJCD378534
Sold Date 01/31/20
Style Colonial
Bedrooms 3
Full Baths 2
Half Baths 1
HOA Fees $89/mo
HOA Y/N Y
Abv Grd Liv Area 2,160
Originating Board BRIGHT
Year Built 2002
Annual Tax Amount $1,468
Tax Year 2019
Lot Size 3,915 Sqft
Acres 0.09
Lot Dimensions 45.00 x 87.00
Property Description
Priced REDUCED - totally new Powder Rm just completed. New Tile Flrs, Vanity, Toilet & lighting. 2 closets on this level. Lovely Colonial set in a large Culdesac w/one car garage plus plenty of add'l parking. A covered front porch is a nice addition. The open flr plan is perfect for entertaining plus allows for plenty of options with existing and or new furnishings. A Sun room addition was a part of the original construction. Windows on 3 sides plus sliders leading to a spacious patio. A great place to enjoy the yard. This rm although showing a table and chairs for dining, is perfect as a den also. The open flr plan is great for family gatherings. The kitchen is adjacent to the DR & has an L shaped counter that includes extra seating. Sliding doors located between the DR & Kit. offers easy access to the private area along the back of the house. Stairs to the 2nd flr has a landing half way up plus a spacious area at the 2nd level. The bedrooms have lots of windows. The Mstr BR has walk in closet plus Mstr bath w/separate shower, soaking tub & double vanity w/ mirror. The toilet has its own private space. A laundry area is on this level. A great home for a family that needs a little more space yet looking to change their lifestyle and cut down their taxes. Taxes based on the Twp. are $6,030.76 which includes the land & tax abatement for the year. The community is active & offers various events to participate in if you choose to do so.
Location
State NJ
County Camden
Area Pennsauken Twp (20427)
Zoning RESIDENTIAL
Rooms
Other Rooms Living Room, Dining Room, Primary Bedroom, Bedroom 2, Bedroom 3, Kitchen, Sun/Florida Room, Bathroom 1, Bathroom 2, Half Bath
Interior
Interior Features Attic, Floor Plan - Traditional, Formal/Separate Dining Room, Kitchen - Eat-In, Kitchen - Island, Primary Bath(s)
Hot Water Natural Gas
Heating Forced Air
Cooling Central A/C
Flooring Fully Carpeted, Vinyl
Equipment Dishwasher, Built-In Range, Refrigerator
Appliance Dishwasher, Built-In Range, Refrigerator
Heat Source Natural Gas
Laundry Has Laundry, Upper Floor
Exterior
Exterior Feature Patio(s)
Parking Features Garage Door Opener
Garage Spaces 3.0
Fence Privacy, Rear
Utilities Available Cable TV Available
Water Access N
View Garden/Lawn
Roof Type Asphalt
Accessibility 2+ Access Exits
Porch Patio(s)
Attached Garage 1
Total Parking Spaces 3
Garage Y
Building
Lot Description Corner
Story 2
Sewer Public Sewer
Water Community
Architectural Style Colonial
Level or Stories 2
Additional Building Above Grade, Below Grade
Structure Type Dry Wall
New Construction N
Schools
Middle Schools Pennsauken
High Schools Pennsauken H.S.
School District Pennsauken Township Public Schools
Others
Pets Allowed Y
Senior Community Yes
Age Restriction 55
Tax ID 27-04211 02-00001
Ownership Fee Simple
SqFt Source Assessor
Horse Property N
Special Listing Condition Standard
Pets Allowed Size/Weight Restriction
Read Less Info
Want to know what your home might be worth? Contact us for a FREE valuation!

Our team is ready to help you sell your home for the highest possible price ASAP

Bought with Mary Noel Whelan • Peze & Associates
GET MORE INFORMATION




