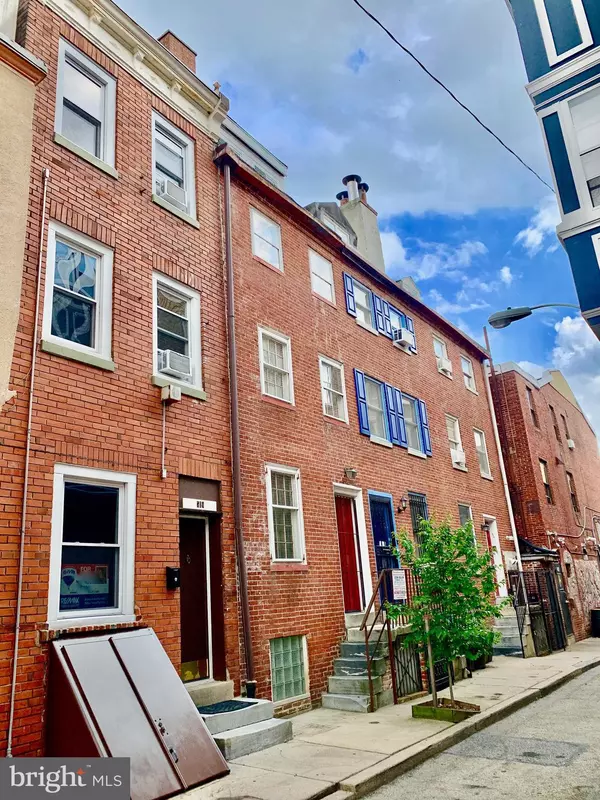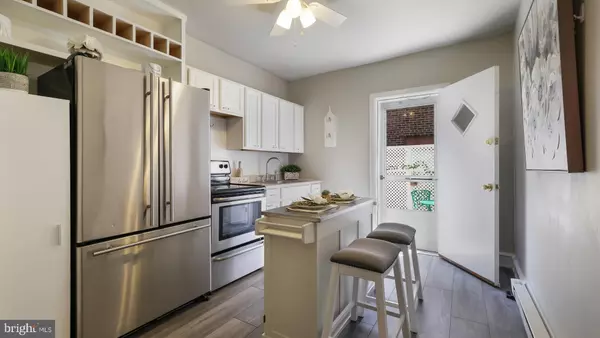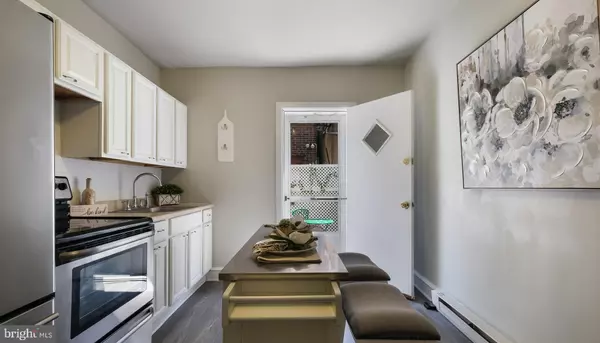For more information regarding the value of a property, please contact us for a free consultation.
Key Details
Sold Price $307,000
Property Type Townhouse
Sub Type End of Row/Townhouse
Listing Status Sold
Purchase Type For Sale
Square Footage 910 sqft
Price per Sqft $337
Subdivision Queen Village
MLS Listing ID PAPH914996
Sold Date 10/05/20
Style Colonial
Bedrooms 3
Full Baths 1
HOA Y/N N
Abv Grd Liv Area 910
Originating Board BRIGHT
Year Built 1920
Annual Tax Amount $2,478
Tax Year 2020
Lot Size 472 Sqft
Acres 0.01
Lot Dimensions 11.50 x 41.00
Property Description
Welcome to 519 Leithgow Street. This Charming Townhome has three floors of living space and offers three bedrooms and one full bathroom. Located on a quaint street in the desirable section of Queen Village and right next door to Society Hill and all the city attractions. The home was completely updated in June 2020, with brand new baseboard heating throughout and new thermostat control. All brand new wiring throughout with all-new circuits in the electrical panel. Plus brand new window trim and sills, door jams, baseboards, and all new interior doors. Furthermore, the kitchen showcases all-updated refinished cabinets with a new custom wine rack and backsplash, newer stainless steel appliances, plus offering a new kitchen island with seating. Additionally, the home was just freshly painted throughout with all brand new flooring on the main floor showcasing gorgeous Cortec Plank Flooring, the rest of the house offers brand new plush high-graded carpet with upgraded padding. All Bedrooms feature a brand new wardrobe closet plus new ceiling fans with light kits. Plus, offering a newly upgraded bathroom with brand new vanity, toilet, and medicine cabinet. The back patio offers a privacy fence that gives a relaxing area also great for entertaining. Additional Features - newer water heater, newer roof, newer replacement windows, a brand new alley door, all new light switches, and receptacles, brand new Trac lighting in the living room. Addition Information - the kitchen has washer/dryer access next to the pantry. or basement hookup. Also, water access and hook behind the wall on the 3rd-floor back bedroom, giving the new owner the possibility to add another bathroom.
Location
State PA
County Philadelphia
Area 19147 (19147)
Zoning CMX3
Rooms
Other Rooms Bathroom 1
Basement Full
Interior
Hot Water Electric
Heating Hot Water
Cooling Window Unit(s)
Equipment Built-In Range
Appliance Built-In Range
Heat Source Electric
Exterior
Water Access N
Accessibility None
Garage N
Building
Story 3
Sewer Public Sewer
Water Public
Architectural Style Colonial
Level or Stories 3
Additional Building Above Grade, Below Grade
New Construction N
Schools
School District The School District Of Philadelphia
Others
Senior Community No
Tax ID 051084500
Ownership Fee Simple
SqFt Source Assessor
Special Listing Condition Standard
Read Less Info
Want to know what your home might be worth? Contact us for a FREE valuation!

Our team is ready to help you sell your home for the highest possible price ASAP

Bought with Laurie M Murphy • Compass RE
GET MORE INFORMATION




