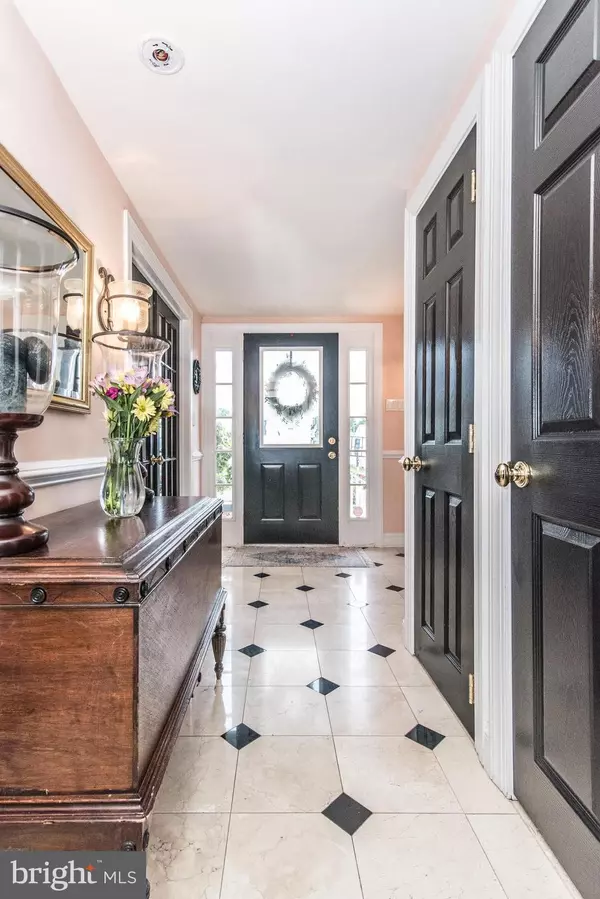For more information regarding the value of a property, please contact us for a free consultation.
Key Details
Sold Price $470,000
Property Type Single Family Home
Sub Type Detached
Listing Status Sold
Purchase Type For Sale
Square Footage 3,056 sqft
Price per Sqft $153
Subdivision Somerton
MLS Listing ID PAPH916274
Sold Date 11/12/20
Style Split Level
Bedrooms 5
Full Baths 2
Half Baths 1
HOA Y/N N
Abv Grd Liv Area 3,056
Originating Board BRIGHT
Year Built 1960
Annual Tax Amount $4,842
Tax Year 2020
Lot Size 8,267 Sqft
Acres 0.19
Lot Dimensions 90.00 x 80.00
Property Description
BACK ON THE MARKET! In case you missed out the first time, here it is again this expanded split level corner single home in Somerton. What amazing curb appeal! Mature trees, fencing, manicured lawn along with stone retaining wall and driveway walls in addition to stone exterior. This is not just a drive by. Enter the main level of this home into a foyer entry with marble and granite floor, french door access to modern family room with recessed lighting, crown molding, fireplace and large front window. The foyer also includes large coat closet, powder room and laundry room. The main level of the home is stunning! The formal living room is bright with natural light coming through the large, front picture window featuring custom window treatments. In addition, the formal living also features fireplace, wood floors, crown molding and built ins. The dining room is formal with decorative chandelier, large built in wall unit offering tons of storage. The massive eat-in-kitchen has recessed lighting, plenty of cabinets, plenty of granite counter space, ceramic tile floor with radiant heat, stainless steel appliances including dishwasher, refrigerator, double wall oven, 5 burner cook-top, ceramic tile back splash, breakfast area, decorative pendant lighting and exit to rear yard. The main level also features a bar/entertainment room with slider to rear yard. The upper level of the home featuring 5 true bedrooms and 2 full bathrooms. The master bedroom suite has a private staircase, vaulted ceilings, recessed lighting, huge closets and 4 piece ceramic tile master bathroom with stall shower, double sink and jacuzzi tub. The upper level also has 4 other bedrooms all spacious with plenty of closets. The upper level features a 3 piece ceramic tile hall bath and pull down attic for storage. Some additional features worth mentioning include central vac system, radiant heat kitchen floor, entertainment/bar room, large yard with stamped concrete, retractable awning, 6-panel doors and 2 zone central air just to name a few....
Location
State PA
County Philadelphia
Area 19116 (19116)
Zoning RSD3
Rooms
Basement Partial
Interior
Interior Features Bar, Breakfast Area, Built-Ins, Carpet, Ceiling Fan(s), Central Vacuum, Formal/Separate Dining Room, Kitchen - Eat-In, Primary Bath(s), Walk-in Closet(s), Window Treatments, Wood Floors
Hot Water Natural Gas
Heating Forced Air
Cooling Central A/C
Flooring Carpet, Ceramic Tile, Hardwood, Heated
Heat Source Natural Gas
Laundry Main Floor
Exterior
Parking Features Garage - Front Entry, Inside Access
Garage Spaces 1.0
Water Access N
Roof Type Shingle
Accessibility None
Attached Garage 1
Total Parking Spaces 1
Garage Y
Building
Lot Description Corner, Front Yard, Landscaping, Rear Yard, SideYard(s)
Story 2.5
Sewer Public Sewer
Water Public
Architectural Style Split Level
Level or Stories 2.5
Additional Building Above Grade, Below Grade
New Construction N
Schools
School District The School District Of Philadelphia
Others
Senior Community No
Tax ID 582249300
Ownership Fee Simple
SqFt Source Assessor
Acceptable Financing Cash, Conventional, FHA
Listing Terms Cash, Conventional, FHA
Financing Cash,Conventional,FHA
Special Listing Condition Standard
Read Less Info
Want to know what your home might be worth? Contact us for a FREE valuation!

Our team is ready to help you sell your home for the highest possible price ASAP

Bought with Yousef Mustafa • 20/20 Real Estate - Bensalem
GET MORE INFORMATION




