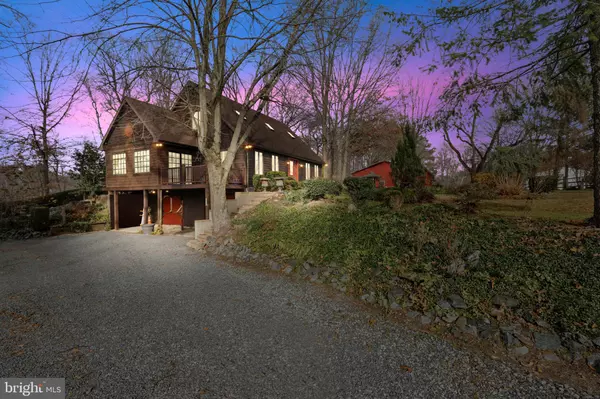For more information regarding the value of a property, please contact us for a free consultation.
Key Details
Sold Price $495,000
Property Type Single Family Home
Sub Type Detached
Listing Status Sold
Purchase Type For Sale
Square Footage 2,140 sqft
Price per Sqft $231
Subdivision None Available
MLS Listing ID DEKT228140
Sold Date 07/22/20
Style Other
Bedrooms 4
Full Baths 2
HOA Y/N N
Abv Grd Liv Area 2,140
Originating Board BRIGHT
Year Built 1990
Annual Tax Amount $2,014
Tax Year 2018
Lot Size 7.400 Acres
Acres 7.4
Lot Dimensions 7.4 Acres
Property Description
Welcome to The Retreat on Brown Branch....this is a secluded 7.4 acres of wooded wonderland with the Brown Branch winding its way to meet up with the Murder Kill River headed to Bowers Beach on Delaware Bay. This property features a beautiful 2140 sq ft home nestled on a scenic bluff above a wide view of nature's water filled bounty below. Fishing, swimming, kayaking and other water sports abound on your own private peaceful body of water and scenic shoreline. Shoreline contains a private pier and ramp. The home was built in 1990, and is on a well landscaped site with a fish pond and abundance of flowers. Home has 3 bedrooms and two baths in the main house, with a separate in-law bungalow. Updated gravel driveways and parking spaces abound. A two car garage sits in a basement setting under the main house. Property has a large utility shed for generous storage, as well as the pole barn for your oversized vehicles, boats, tractors or projects whatever. Come see this wonderful home on a beautiful site, to witness first hand the unexplainable joy to behold.
Location
State DE
County Kent
Area Milford (30805)
Zoning AC
Direction South
Rooms
Other Rooms Primary Bedroom, Bedroom 2, Bedroom 1
Basement Combination, Connecting Stairway
Main Level Bedrooms 1
Interior
Interior Features Bar, Breakfast Area, Ceiling Fan(s), Chair Railings, Dining Area, Entry Level Bedroom, Family Room Off Kitchen, Formal/Separate Dining Room, Combination Kitchen/Dining, Exposed Beams, Kitchen - Country, Stove - Wood
Heating Central
Cooling Central A/C
Flooring Carpet, Hardwood
Fireplaces Number 2
Fireplaces Type Gas/Propane
Equipment Built-In Microwave, Built-In Range, Cooktop, Dishwasher, Disposal, Dryer - Electric, Exhaust Fan, Refrigerator, Range Hood, Oven/Range - Electric, Washer, Water Heater
Furnishings No
Fireplace Y
Appliance Built-In Microwave, Built-In Range, Cooktop, Dishwasher, Disposal, Dryer - Electric, Exhaust Fan, Refrigerator, Range Hood, Oven/Range - Electric, Washer, Water Heater
Heat Source Electric
Exterior
Exterior Feature Terrace, Porch(es), Patio(s), Deck(s)
Garage Garage Door Opener, Garage - Front Entry, Basement Garage, Built In
Garage Spaces 4.0
Fence Split Rail
Utilities Available Electric Available
Amenities Available None
Waterfront Description Private Dock Site
Water Access Y
Water Access Desc Canoe/Kayak,Swimming Allowed,Private Access,Personal Watercraft (PWC),Fishing Allowed
View Creek/Stream, Pond, Scenic Vista, Trees/Woods, Water
Roof Type Shingle
Street Surface Black Top
Accessibility 2+ Access Exits
Porch Terrace, Porch(es), Patio(s), Deck(s)
Road Frontage Public
Attached Garage 2
Total Parking Spaces 4
Garage Y
Building
Lot Description Backs to Trees, Front Yard, Irregular, Landscaping, Pond, Private, Secluded
Story 2.5
Foundation Block
Sewer On Site Septic
Water Private
Architectural Style Other
Level or Stories 2.5
Additional Building Above Grade, Below Grade
Structure Type Dry Wall
New Construction N
Schools
Middle Schools Milford Central Academy
High Schools Milford
School District Milford
Others
HOA Fee Include None
Senior Community No
Tax ID MD-00-15000-02-3100-000
Ownership Fee Simple
SqFt Source Assessor
Acceptable Financing Cash, Conventional
Horse Property Y
Listing Terms Cash, Conventional
Financing Cash,Conventional
Special Listing Condition Standard
Read Less Info
Want to know what your home might be worth? Contact us for a FREE valuation!

Our team is ready to help you sell your home for the highest possible price ASAP

Bought with VICKIE KILLION • VICKIE YORK AT THE BEACH REALTY
GET MORE INFORMATION




