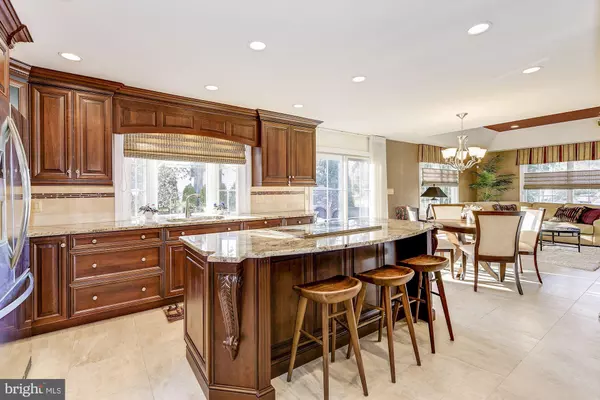For more information regarding the value of a property, please contact us for a free consultation.
Key Details
Sold Price $660,000
Property Type Single Family Home
Sub Type Detached
Listing Status Sold
Purchase Type For Sale
Square Footage 3,286 sqft
Price per Sqft $200
Subdivision Collins Park
MLS Listing ID NJBL365216
Sold Date 06/05/20
Style Split Level
Bedrooms 4
Full Baths 4
Half Baths 1
HOA Y/N N
Abv Grd Liv Area 3,286
Originating Board BRIGHT
Year Built 1962
Annual Tax Amount $12,493
Tax Year 2019
Lot Dimensions 101.00 x 137.00
Property Description
Feels like a new home...just about new! Dreamy, remarkable and elegant --- This stunning 4 bedrooms, 4.5 bathroom home had been completely rebuilt in 2013. All new (2013) plumbing and electrical systems, 2 zone HVAC, air purification system, alarm system, Pella windows and doors. New flooring, 4.5 baths completely renovated -2013. Roof- 2017. Nestled on a private corner lot in desirable Collins Park, this glamourous home displays wonderful high end finishes with professional design direction from John Uecker Design Associates of Haddonfield and David Donachy. The large airy Living Room features a full length original "recycled brick" wall with see through gas fireplace, custom inlaid wood floors, and sunny custom bay window. The adjoining Dining Room is generous in size and also has custom inlaid wood floors, a chandelier on dimmer, and custom window treatments. The jewel in the crown---Glamorous open concept kitchen (wall removed) with high end "Ultracraft" cabinetry, smooth close features, glass displays, slide out shelving, and custom spice rack. Gleaming granite, granite island with cooktop and breakfast bar seating, Electrolux stainless appliances, Bosch dishwasher, double ovens, neutral stone flooring, eat in breakfast area with sliders leading to the spacious pool/patio area make this the perfect place to gather. Relax in the adjoining sunny Family Room featuring a 2 sided gas fireplace shared with Living Room, matte travertine floors, and raised tray ceiling with cove lighting. Upstairs--The Master en suite---So very elegant and thoughtful in design: Dream worthy bedroom with adjacent walk in custom closets feature interior lighting and an additional separate shoe closet. Gorgeous master bath has 2 separate sink areas, jetted tub, crystal chandelier, large frameless glass shower with bench seat, marble and stone custom tile work, Another well appointed bedroom with an stunning hall bath round out this floor. Up to the third floor, another potential Master en suite. Generously sized room with beautifully appointed private bath. Lower level---very special-- Enter into the Rec Room/Den/Lounge with handsome custom cabinetry, bar sink, and granite top. Tasteful designer leather look floor tiles are pretty as well as functional. A fourth bedroom with adjacent full bath with designer wall tiles, new cabinetry, and custom frameless glass shower enclosure could be a guest suite or in law suite. Access to the attached 2 car garage and a backyard entry to the pool area round out this floor. A finished basement with spacious laundry room has recessed lighting, a sump pump and French drain, and separate mechanical room. Fabulous resort style backyard--- updated Nissan 40 ft. pool, extensive brick patio, brick pool cabana with electric, shower and dressing rooms, brick gas grilling station with sink. Abundant exterior lighting, 2 level patio with multi seating areas, water feature and professional landscaping. Absolutely exceptional!!
Location
State NJ
County Burlington
Area Moorestown Twp (20322)
Zoning RES
Rooms
Other Rooms Living Room, Dining Room, Primary Bedroom, Bedroom 2, Bedroom 3, Bedroom 4, Kitchen, Family Room, Den, Laundry, Other
Basement Fully Finished
Interior
Hot Water Natural Gas
Heating Forced Air
Cooling Central A/C
Flooring Hardwood, Ceramic Tile
Fireplaces Number 1
Fireplaces Type Double Sided, Gas/Propane
Fireplace Y
Heat Source Natural Gas
Laundry Lower Floor
Exterior
Exterior Feature Brick, Patio(s)
Garage Spaces 2.0
Fence Fully
Utilities Available Cable TV
Water Access N
View Garden/Lawn
Roof Type Architectural Shingle
Accessibility None
Porch Brick, Patio(s)
Total Parking Spaces 2
Garage N
Building
Lot Description Corner, Landscaping, Poolside, Secluded
Story 3+
Sewer Public Sewer
Water Public
Architectural Style Split Level
Level or Stories 3+
Additional Building Above Grade, Below Grade
New Construction N
Schools
Middle Schools Wm Allen M.S.
High Schools Moorestown H.S.
School District Moorestown Township Public Schools
Others
Pets Allowed Y
Senior Community No
Tax ID 22-03103-00005
Ownership Fee Simple
SqFt Source Assessor
Security Features Security System
Acceptable Financing Cash, Conventional
Listing Terms Cash, Conventional
Financing Cash,Conventional
Special Listing Condition Standard
Pets Allowed Dogs OK, Cats OK
Read Less Info
Want to know what your home might be worth? Contact us for a FREE valuation!

Our team is ready to help you sell your home for the highest possible price ASAP

Bought with Cynthia J Beechler • Weichert Realtors - Moorestown
GET MORE INFORMATION




