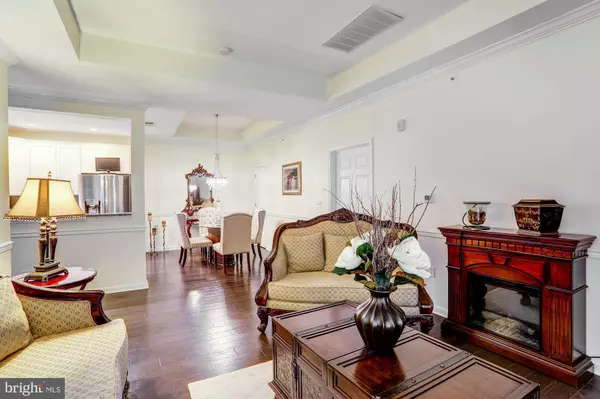For more information regarding the value of a property, please contact us for a free consultation.
Key Details
Sold Price $341,000
Property Type Condo
Sub Type Condo/Co-op
Listing Status Sold
Purchase Type For Sale
Subdivision Parkplaceatgrdnstprk
MLS Listing ID NJCD387208
Sold Date 03/12/21
Style Ranch/Rambler
Bedrooms 2
Full Baths 2
Condo Fees $193/mo
HOA Y/N N
Originating Board BRIGHT
Annual Tax Amount $7,743
Tax Year 2020
Lot Dimensions 0.00 x 0.00
Property Description
One floor living at its luxurious best! This high end 4th floor penthouse offers all the best premium upgrade that Park Place at Garden State has to offer. Park in your private one car garage then take the conveniently located elevator to your amazing 2 bedroom 2 full bathroom home. The entry way greets you with warm hardwood floors and open concept floor plan. The kitchen offers 42 inch upgraded white cabinets with granite counter-tops and all included stainless steel appliances. Generously sized living and dining room with upgraded trey ceilings and wonderful natural light. Step out on your large entertainment outdoor patio that extends to your master suite. Walk in closet, trey ceiling and attached full bathroom with double sink and upgraded lighting fixtures and modern shower door are a few of the upgrades. Conveniently located on the reverse side of the premium home is the second bedroom and full bath. The easy lifestyle continues at the clubhouse with included pool, lounge area, fitness center, game room, office center & more. Then just steps away are some favorite stores and restaurants such as DSW, Trader Joe's, Cheesecake Factory, Wegman's, Barnes & Noble, Nordstrom Rack just to name a few. Want to pop into Philadelphia,.. It's just a fast 7 min drive!... or take the local Patco, bus or train in close proximity. All this and in one of Park Place at Garden State newest buildings. Don't delay make this home yours today..
Location
State NJ
County Camden
Area Cherry Hill Twp (20409)
Zoning RES
Rooms
Main Level Bedrooms 2
Interior
Interior Features Attic, Carpet, Crown Moldings, Dining Area, Elevator, Entry Level Bedroom, Primary Bath(s), Walk-in Closet(s)
Hot Water Other
Heating Forced Air
Cooling Central A/C
Equipment Built-In Microwave, Dishwasher, Dryer, Washer, Water Heater, Oven/Range - Gas, Refrigerator
Appliance Built-In Microwave, Dishwasher, Dryer, Washer, Water Heater, Oven/Range - Gas, Refrigerator
Heat Source Natural Gas
Exterior
Parking Features Garage - Front Entry
Garage Spaces 1.0
Amenities Available Bar/Lounge, Billiard Room, Club House, Common Grounds, Community Center, Exercise Room, Fax/Copying, Fitness Center, Pool - Outdoor, Swimming Pool, Tennis Courts
Water Access N
Accessibility Elevator, Level Entry - Main
Attached Garage 1
Total Parking Spaces 1
Garage Y
Building
Story 1
Unit Features Garden 1 - 4 Floors
Sewer Public Sewer
Water Public
Architectural Style Ranch/Rambler
Level or Stories 1
Additional Building Above Grade, Below Grade
New Construction N
Schools
School District Cherry Hill Township Public Schools
Others
HOA Fee Include All Ground Fee,Common Area Maintenance,Health Club,Lawn Maintenance,Management,Parking Fee,Recreation Facility,Pool(s),Snow Removal
Senior Community No
Tax ID 09-00054 02-00005-C4846
Ownership Condominium
Acceptable Financing FHA, FHA 203(b), FHA 203(k), Conventional, VA, Cash
Listing Terms FHA, FHA 203(b), FHA 203(k), Conventional, VA, Cash
Financing FHA,FHA 203(b),FHA 203(k),Conventional,VA,Cash
Special Listing Condition Standard
Read Less Info
Want to know what your home might be worth? Contact us for a FREE valuation!

Our team is ready to help you sell your home for the highest possible price ASAP

Bought with John R Johnson • Keller Williams Realty - Moorestown
GET MORE INFORMATION




