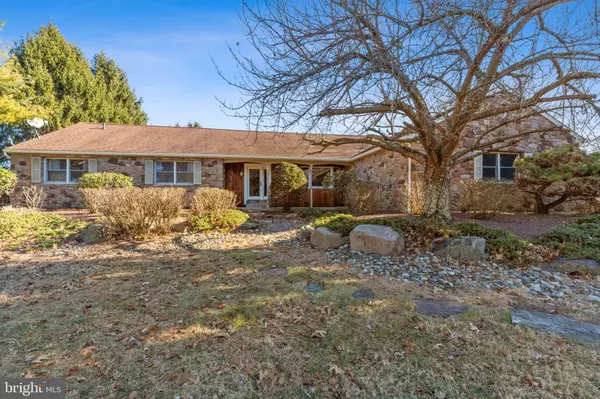For more information regarding the value of a property, please contact us for a free consultation.
Key Details
Sold Price $439,000
Property Type Single Family Home
Sub Type Detached
Listing Status Sold
Purchase Type For Sale
Square Footage 2,502 sqft
Price per Sqft $175
Subdivision None Available
MLS Listing ID PABU487764
Sold Date 03/17/20
Style Ranch/Rambler
Bedrooms 3
Full Baths 2
Half Baths 1
HOA Y/N N
Abv Grd Liv Area 2,082
Originating Board BRIGHT
Year Built 1985
Annual Tax Amount $6,304
Tax Year 2020
Lot Size 3.200 Acres
Acres 3.2
Lot Dimensions 0.00 x 0.00
Property Description
Welcome to Quiet Vista! A stone clad, custom Ranch home that combines modern design with the ease of single level living. The harmonious floor plan includes a welcoming Foyer that opens to the cathedral Living Room anchored by a stone Fireplace and blanketed in natural sunlight. Entertaining family and friends is effortless in the Formal Dining Room, while weekday meals can be enjoyed in the Eat-In Kitchen that features plenty of cabinet and counter space, wall ovens, and a cooktop. All three bedrooms are generous in size and closet space, while the master includes an en suite with soaking tub, stall shower, and walk-in closet. Centrally located between the Kitchen and Living Room is access to your private Deck that overlooks three acres of Tinicum Twp countryside. In addition to the deck, you can enjoy the outdoors from a screened side porch that overlooks the neighbors beautifully maintained pond. Along with the peaceful, private setting comes a backup generator to keep your home running smoothly no matter what the weather. Other conveniences include the main floor laundry, large mud room, central vacuum, full size basement with a finished room, central air, and an oversized two car garage. Do not miss your chance to combine modern, single level living with an unmatched country setting.
Location
State PA
County Bucks
Area Tinicum Twp (10144)
Zoning RA
Rooms
Other Rooms Living Room, Dining Room, Primary Bedroom, Bedroom 2, Bedroom 3, Kitchen, Foyer, Laundry, Mud Room, Bonus Room
Basement Full, Partially Finished
Main Level Bedrooms 3
Interior
Interior Features Built-Ins, Carpet, Entry Level Bedroom, Exposed Beams, Floor Plan - Open, Formal/Separate Dining Room, Kitchen - Eat-In, Kitchen - Island, Primary Bath(s), Stall Shower, Tub Shower, Walk-in Closet(s), Water Treat System
Hot Water Electric
Heating Forced Air
Cooling Central A/C
Flooring Wood, Tile/Brick, Carpet
Fireplaces Number 1
Fireplaces Type Stone, Wood
Equipment Cooktop, Central Vacuum, Dishwasher, Dryer - Electric, Extra Refrigerator/Freezer, Oven - Double, Oven - Wall, Refrigerator, Washer
Fireplace Y
Window Features Bay/Bow
Appliance Cooktop, Central Vacuum, Dishwasher, Dryer - Electric, Extra Refrigerator/Freezer, Oven - Double, Oven - Wall, Refrigerator, Washer
Heat Source Oil
Laundry Main Floor
Exterior
Exterior Feature Porch(es), Deck(s), Screened
Garage Garage - Side Entry, Inside Access, Oversized
Garage Spaces 2.0
Water Access N
View Pond, Trees/Woods
Roof Type Asphalt
Accessibility None
Porch Porch(es), Deck(s), Screened
Attached Garage 2
Total Parking Spaces 2
Garage Y
Building
Lot Description Front Yard, Level, Open, Private
Story 1
Foundation Block
Sewer On Site Septic
Water Well, Private
Architectural Style Ranch/Rambler
Level or Stories 1
Additional Building Above Grade, Below Grade
New Construction N
Schools
Elementary Schools Tinicum
Middle Schools Palisades
High Schools Palisades
School District Palisades
Others
Pets Allowed Y
Senior Community No
Tax ID 44-022-023
Ownership Fee Simple
SqFt Source Assessor
Security Features Security System,Smoke Detector
Acceptable Financing Cash, Conventional, FHA, VA
Horse Property Y
Listing Terms Cash, Conventional, FHA, VA
Financing Cash,Conventional,FHA,VA
Special Listing Condition Standard
Pets Description No Pet Restrictions
Read Less Info
Want to know what your home might be worth? Contact us for a FREE valuation!

Our team is ready to help you sell your home for the highest possible price ASAP

Bought with Daniel J Leuzzi • Kurfiss Sotheby's International Realty
GET MORE INFORMATION




