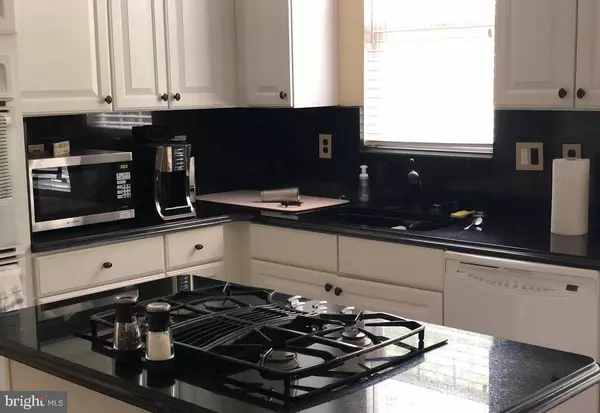For more information regarding the value of a property, please contact us for a free consultation.
Key Details
Sold Price $490,000
Property Type Single Family Home
Sub Type Detached
Listing Status Sold
Purchase Type For Sale
Square Footage 2,598 sqft
Price per Sqft $188
Subdivision Saddlebrook
MLS Listing ID MDPG574248
Sold Date 10/30/20
Style Colonial
Bedrooms 4
Full Baths 2
Half Baths 2
HOA Fees $51/qua
HOA Y/N Y
Abv Grd Liv Area 2,598
Originating Board BRIGHT
Year Built 1999
Annual Tax Amount $6,705
Tax Year 2019
Property Description
Gorgeous 4 bedroom, 2.5 bath stately colonial in the Saddlebrook section of Bowie. 2,600 square feet of exquisite cul-de-sac living. Newly installed HVAC system with upgraded thermostat, new water heater. Hardwood flooring on 1st and 2nd levels. Gourmet kitchen with granite counters, center island with gas cooktop, double oven, eat-in area. Large family room with gas stone fireplace leading to outside brick patio. Formal dining room. Four large bedrooms upstairs. Master bedroom has vaulted ceiling, walk-in closet with skylight, leading to master bath with soaking tub, separate shower and WC. Huge unfinished basement easily readied for rec room, office, bedroom, theater room, etc. or any combination. Two car garage and expansive driveway for additional parking. Over 1/3 acre with large fenced back yard and shed. Centrally located: 17 miles to Ft. Meade, 18 miles to Annapolis, 21 miles to Washington, 22 miles to BWI airport, 30 miles from Baltimore, 3 miles from Bowie MARC station, 12 miles New Carrollton Metro Station
Location
State MD
County Prince Georges
Zoning RR
Rooms
Other Rooms Living Room, Dining Room, Primary Bedroom, Bedroom 2, Bedroom 3, Bedroom 4, Kitchen, Family Room, Bathroom 2, Primary Bathroom, Half Bath
Basement Connecting Stairway, Unfinished, Sump Pump, Windows, Space For Rooms
Interior
Interior Features Attic, Carpet, Ceiling Fan(s), Crown Moldings, Family Room Off Kitchen, Formal/Separate Dining Room, Kitchen - Eat-In, Kitchen - Island, Kitchen - Table Space, Primary Bath(s), Skylight(s), Soaking Tub, Sprinkler System, Stall Shower, Tub Shower, Walk-in Closet(s), Window Treatments, Wood Floors, Wainscotting
Hot Water Natural Gas
Heating Forced Air
Cooling Central A/C
Fireplaces Number 1
Fireplaces Type Gas/Propane
Equipment Cooktop, Disposal, Dishwasher, Dryer, Oven - Double, Refrigerator, Washer
Fireplace Y
Appliance Cooktop, Disposal, Dishwasher, Dryer, Oven - Double, Refrigerator, Washer
Heat Source Natural Gas
Exterior
Exterior Feature Patio(s)
Parking Features Garage Door Opener
Garage Spaces 6.0
Water Access N
Accessibility None
Porch Patio(s)
Attached Garage 2
Total Parking Spaces 6
Garage Y
Building
Story 3
Sewer Public Sewer
Water Public
Architectural Style Colonial
Level or Stories 3
Additional Building Above Grade, Below Grade
New Construction N
Schools
School District Prince George'S County Public Schools
Others
Pets Allowed N
Senior Community No
Tax ID 17142927978
Ownership Other
Horse Property N
Special Listing Condition Standard
Read Less Info
Want to know what your home might be worth? Contact us for a FREE valuation!

Our team is ready to help you sell your home for the highest possible price ASAP

Bought with Carolyn F Thompson • REAL ESTATE SEARCH AND SALE LLC
GET MORE INFORMATION




