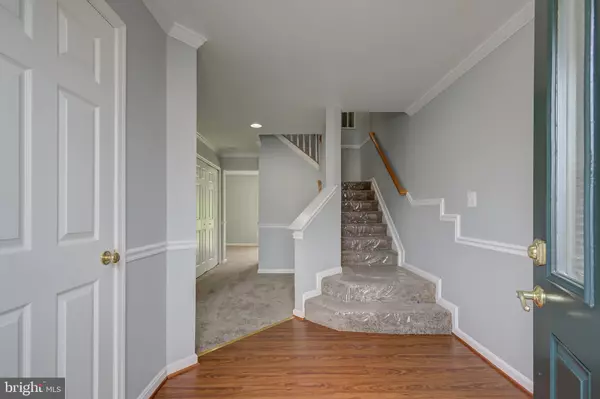For more information regarding the value of a property, please contact us for a free consultation.
Key Details
Sold Price $275,000
Property Type Condo
Sub Type Condo/Co-op
Listing Status Sold
Purchase Type For Sale
Square Footage 1,900 sqft
Price per Sqft $144
Subdivision Mosby Ridge Condo
MLS Listing ID VAMP113830
Sold Date 05/08/20
Style Traditional
Bedrooms 4
Full Baths 2
Half Baths 2
Condo Fees $183/mo
HOA Y/N N
Abv Grd Liv Area 1,900
Originating Board BRIGHT
Year Built 2004
Annual Tax Amount $3,763
Tax Year 2019
Property Description
Ready to move in! 4 bedroom townhouse in Manassas Park! Close to VRE , Rt. 28, Rt.66 & Historic downtown Manassas. All 3 levels are above grade & completely finished. Brand new carpet in all bedrooms , hallways & stairs. Brand new beautiful wood laminate flooring in living/dining room, kitchen & baths, brand new stainless steel appliances, freshly painted interior walls & more. Main entry level features a wide entry foyer, a guest bedroom or office, a half bath, laundry closet, utility room and spacious game/bonus room leading to the backyard. 2nd level features a grand living & dining room combination with elegant chair rail moulding & abundant natural light. A great layout for all your holiday parties and all your special events.! A 2nd half bath & a cute desk nook complete this section. On the back side you'll find a spacious kitchen featuring all brand new granite counters, trendy backsplash, recessed lighting & brand new appliances( refrigerator is coming!) The Eat-in kitchen space is right next to the sliding glass door (ready for your future deck.) Now, on to the 3rd level which features a spacious master bedroom, walk-in closet, master bath with a full shower. This level is completed with a 2nd full bath plus two more bedrooms. This property has two assigned spaces in front, a community tot lot and the Manassas Park Community Center with an indoor pool, basketball courts, baseball fields & gym are within a short driving distance. Call for a private showing!
Location
State VA
County Manassas Park City
Zoning R2
Rooms
Other Rooms Living Room, Dining Room, Primary Bedroom, Bedroom 2, Bedroom 4, Kitchen, Foyer, Bedroom 1, Laundry, Bonus Room, Primary Bathroom, Full Bath, Half Bath
Basement Daylight, Full, Front Entrance, Full, Fully Finished, Heated, Improved, Outside Entrance, Walkout Level, Rear Entrance, Windows
Main Level Bedrooms 1
Interior
Interior Features Carpet, Floor Plan - Traditional, Chair Railings, Combination Dining/Living, Kitchen - Eat-In, Walk-in Closet(s)
Hot Water Natural Gas
Heating Central, Forced Air
Cooling Heat Pump(s), Central A/C
Flooring Laminated, Carpet
Equipment Stainless Steel Appliances, Disposal, Dishwasher, Oven/Range - Gas, Washer, Dryer, Refrigerator
Fireplace N
Window Features Screens
Appliance Stainless Steel Appliances, Disposal, Dishwasher, Oven/Range - Gas, Washer, Dryer, Refrigerator
Heat Source Natural Gas
Laundry Basement, Dryer In Unit, Has Laundry, Washer In Unit
Exterior
Garage Spaces 2.0
Parking On Site 2
Utilities Available Electric Available, Natural Gas Available, Water Available
Amenities Available Common Grounds
Water Access N
View Street
Roof Type Shingle
Street Surface Paved
Accessibility Level Entry - Main
Road Frontage City/County
Total Parking Spaces 2
Garage N
Building
Lot Description Interior
Story 3+
Sewer Public Sewer
Water Public
Architectural Style Traditional
Level or Stories 3+
Additional Building Above Grade, Below Grade
Structure Type Dry Wall
New Construction N
Schools
School District Manassas Park City Public Schools
Others
Pets Allowed Y
HOA Fee Include Common Area Maintenance,Snow Removal,Trash
Senior Community No
Tax ID 14-2-39
Ownership Condominium
Acceptable Financing Cash, Conventional, FHA
Listing Terms Cash, Conventional, FHA
Financing Cash,Conventional,FHA
Special Listing Condition Standard
Pets Allowed Dogs OK, Cats OK
Read Less Info
Want to know what your home might be worth? Contact us for a FREE valuation!

Our team is ready to help you sell your home for the highest possible price ASAP

Bought with Rennie Chan • Berkshire Hathaway HomeServices PenFed Realty
GET MORE INFORMATION




