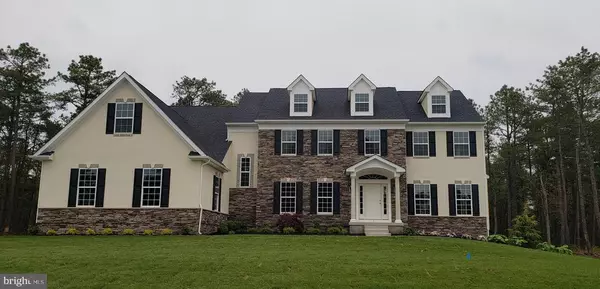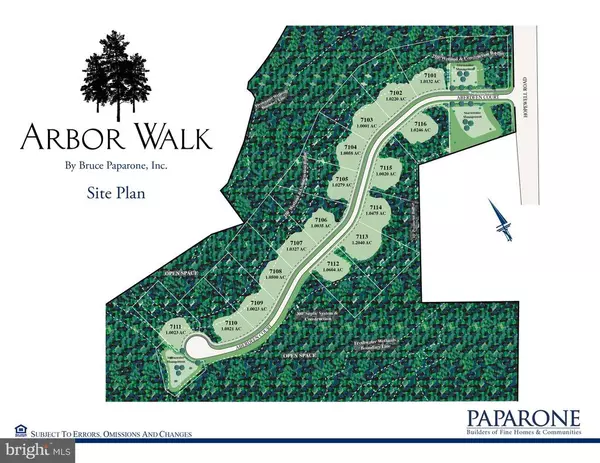For more information regarding the value of a property, please contact us for a free consultation.
Key Details
Sold Price $867,435
Property Type Single Family Home
Sub Type Detached
Listing Status Sold
Purchase Type For Sale
Square Footage 5,416 sqft
Price per Sqft $160
Subdivision Arbor Walk
MLS Listing ID NJBL370380
Sold Date 11/13/20
Style Traditional
Bedrooms 4
Full Baths 2
Half Baths 1
HOA Fees $99/mo
HOA Y/N Y
Abv Grd Liv Area 5,416
Originating Board BRIGHT
Year Built 2020
Annual Tax Amount $2,219
Tax Year 2020
Lot Size 1.000 Acres
Acres 1.0
Property Description
Move-In Ready NEW Home! Located at Arbor Walk in Marlton, N, conveniently located on Hopewell Road near Routes 73 & 30. This beautiful Brandywine model offers approximately 5,416 sq ft of luxury living space that includes 4 bedrooms & 3.5 bathrooms on a one-acre home site. There is a full, partially finished basement with extra ceiling height & three-car side-entry garage with upgraded garage doors. The cultured stone and stucco adds elegance to the exterior elevation. A gourmet custom kitchen features 42" painted cabinets, granite counter tops, over-sized center island measuring 9' x 4', stainless steel double oven, 36" gas cooktop, stainless steel dishwasher, microwave and French Door refrigerator. A sunlit morning room off the kitchen leads to an exterior deck built with Trex decking. A charming covered side-entry leads to a convenient family foyer. Additional features include a Butler's pantry & convenient rear staircase. The formal living room features a gas fireplace with custom wall tile surround. The Family Room has a 12' coffered ceiling and custom fireplace with floor to ceiling stone. Hardwood floors are located throughout the first floor (except carpeted family room & library) and in the second floor hallway. There is a spacious private library & 9' first floor ceilings. The spacious extended master bedroom suite includes a sitting area, two walk-in closets & tray ceiling. The luxury master bath includes a private water closet & upgraded ceramic tile. A second floor laundry room has built-in cabinets and a laundry sink.A Smart Home Package is included which features a Clare Video Doorbell, Amazon Echo Dot, Sonos Wifi speaker with Alexa, Z-wave deadbolt, Nest 3rd generation thermostat & a Clare Smart Light Switch for exterior front entry. Arbor Walk is conveniently located on Hopewell Road near Routes 30 & 73, this new home community is in close proximity to popular shopping and restaurants such as The Promenade at Sagemore and Marlton Square.
Location
State NJ
County Burlington
Area Evesham Twp (20313)
Zoning RESIDENTIAL
Rooms
Other Rooms Living Room, Dining Room, Primary Bedroom, Bedroom 2, Bedroom 3, Bedroom 4, Kitchen, Family Room, Library, Breakfast Room
Basement Full, Poured Concrete, Partially Finished
Interior
Interior Features Butlers Pantry, Family Room Off Kitchen, Floor Plan - Open, Kitchen - Island, Primary Bath(s), Pantry, Soaking Tub, Stall Shower, Walk-in Closet(s)
Hot Water Tankless
Cooling Central A/C, Energy Star Cooling System, Programmable Thermostat
Flooring Carpet, Ceramic Tile, Hardwood
Fireplaces Number 1
Fireplaces Type Gas/Propane, Mantel(s)
Equipment Dishwasher, Energy Efficient Appliances, Microwave, Oven - Self Cleaning, Stainless Steel Appliances, Water Heater - Tankless
Fireplace Y
Window Features ENERGY STAR Qualified
Appliance Dishwasher, Energy Efficient Appliances, Microwave, Oven - Self Cleaning, Stainless Steel Appliances, Water Heater - Tankless
Heat Source Natural Gas
Laundry Upper Floor
Exterior
Exterior Feature Patio(s)
Garage Garage - Side Entry, Inside Access
Garage Spaces 3.0
Utilities Available Under Ground
Water Access N
View Trees/Woods
Roof Type Asphalt,Pitched,Shingle
Accessibility None
Porch Patio(s)
Attached Garage 3
Total Parking Spaces 3
Garage Y
Building
Story 2
Sewer On Site Septic
Water Public
Architectural Style Traditional
Level or Stories 2
Additional Building Above Grade
Structure Type Dry Wall
New Construction Y
Schools
Elementary Schools Marlton Elementary
Middle Schools Marlton Middle M.S.
High Schools Cherokee H.S.
School District Evesham Township
Others
HOA Fee Include Common Area Maintenance
Senior Community No
Tax ID 13-00068 01-00019
Ownership Fee Simple
SqFt Source Estimated
Acceptable Financing Cash, Conventional, VA, FHA
Listing Terms Cash, Conventional, VA, FHA
Financing Cash,Conventional,VA,FHA
Special Listing Condition Standard
Read Less Info
Want to know what your home might be worth? Contact us for a FREE valuation!

Our team is ready to help you sell your home for the highest possible price ASAP

Bought with Non Member • Non Subscribing Office
GET MORE INFORMATION



