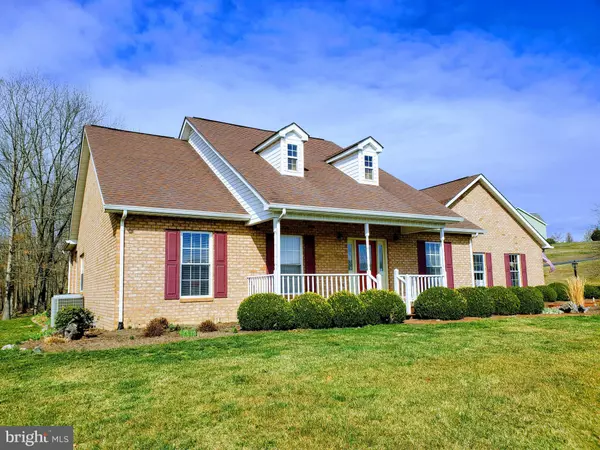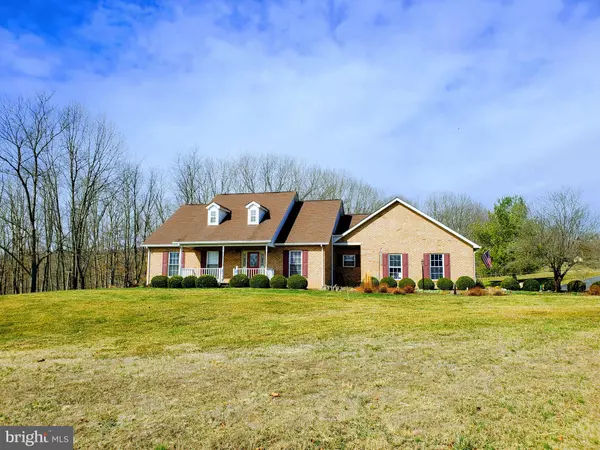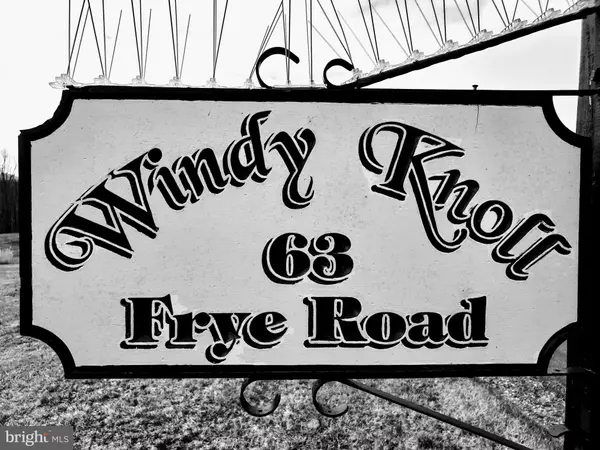For more information regarding the value of a property, please contact us for a free consultation.
Key Details
Sold Price $342,705
Property Type Single Family Home
Sub Type Detached
Listing Status Sold
Purchase Type For Sale
Square Footage 2,758 sqft
Price per Sqft $124
Subdivision South Of Shanghai
MLS Listing ID WVBE175822
Sold Date 06/30/20
Style Ranch/Rambler
Bedrooms 3
Full Baths 2
Half Baths 1
HOA Fees $16/ann
HOA Y/N Y
Abv Grd Liv Area 2,758
Originating Board BRIGHT
Year Built 1999
Annual Tax Amount $1,933
Tax Year 2019
Lot Size 2.660 Acres
Acres 2.66
Property Description
Welcome home to Windy Knoll! Featuring Mountain Views and over 2.5 acres, this custom home has nearly 3000 square feet of one-level living. The open floor plan features large rooms throughout, with a central entertaining area, a large private master suite, and incredible 500sf sun room w/ amazing wall of windows. The large great room has a propane fireplace, exposed beams and wood floors. The large kitchen features plenty of cabinet space, a pantry, and a large bar counter feeding into the great room. The master suite has a sitting area and large bathroom with separate jacuzzi tub and tile shower, as well as dual walk-in closets. The other side of the house features 2 additional bedrooms, an office/studio, and a fully renovated bath. Current owner upgrades include new dual-zone Prop/Elec HVAC system, recessed lighting, landscaping, remodeled bathroom, new Trex deck, and more. Storage shed has electric service and lighting. At Windy Knoll you can get away from it all, but still be just 15 minutes from I-81 and Inwood!
Location
State WV
County Berkeley
Zoning 101
Rooms
Other Rooms Dining Room, Primary Bedroom, Bedroom 2, Bedroom 3, Kitchen, Den, Sun/Florida Room, Great Room, Laundry
Main Level Bedrooms 3
Interior
Interior Features Breakfast Area, Ceiling Fan(s), Dining Area, Entry Level Bedroom, Kitchen - Table Space, Primary Bath(s), Walk-in Closet(s), WhirlPool/HotTub, Window Treatments, Wood Floors, Recessed Lighting, Pantry, Combination Kitchen/Living, Exposed Beams, Family Room Off Kitchen, Floor Plan - Open, Soaking Tub, Store/Office
Hot Water Electric
Heating Forced Air, Zoned
Cooling Central A/C, Zoned
Flooring Hardwood, Carpet, Ceramic Tile, Vinyl
Fireplaces Number 1
Fireplaces Type Gas/Propane
Equipment Built-In Microwave, Dishwasher, Disposal, Oven/Range - Electric, Oven - Self Cleaning, Oven - Wall, Refrigerator, Washer, Dryer, Water Conditioner - Owned
Fireplace Y
Appliance Built-In Microwave, Dishwasher, Disposal, Oven/Range - Electric, Oven - Self Cleaning, Oven - Wall, Refrigerator, Washer, Dryer, Water Conditioner - Owned
Heat Source Electric, Propane - Leased
Laundry Main Floor
Exterior
Exterior Feature Deck(s), Porch(es)
Parking Features Garage - Side Entry, Additional Storage Area, Garage Door Opener
Garage Spaces 5.0
Utilities Available Propane
Water Access N
Roof Type Architectural Shingle
Accessibility None
Porch Deck(s), Porch(es)
Attached Garage 2
Total Parking Spaces 5
Garage Y
Building
Story 1
Foundation Crawl Space
Sewer Septic = # of BR
Water Well
Architectural Style Ranch/Rambler
Level or Stories 1
Additional Building Above Grade, Below Grade
New Construction N
Schools
School District Berkeley County Schools
Others
HOA Fee Include Road Maintenance,Snow Removal
Senior Community No
Tax ID 0319000500280000
Ownership Fee Simple
SqFt Source Assessor
Security Features Monitored,Security System,Smoke Detector
Acceptable Financing FHA, Cash, Conventional, USDA, VA
Listing Terms FHA, Cash, Conventional, USDA, VA
Financing FHA,Cash,Conventional,USDA,VA
Special Listing Condition Standard
Read Less Info
Want to know what your home might be worth? Contact us for a FREE valuation!

Our team is ready to help you sell your home for the highest possible price ASAP

Bought with Lisette B. Turner • Century 21 Redwood Realty
GET MORE INFORMATION




