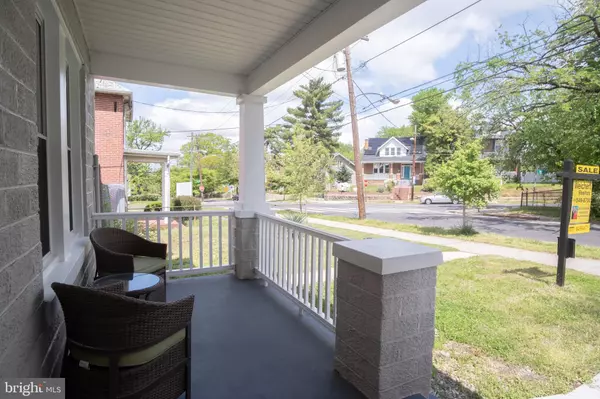For more information regarding the value of a property, please contact us for a free consultation.
Key Details
Sold Price $550,000
Property Type Townhouse
Sub Type End of Row/Townhouse
Listing Status Sold
Purchase Type For Sale
Square Footage 1,574 sqft
Price per Sqft $349
Subdivision Randle Heights
MLS Listing ID DCDC456964
Sold Date 08/31/20
Style Traditional
Bedrooms 4
Full Baths 3
HOA Y/N N
Abv Grd Liv Area 1,140
Originating Board BRIGHT
Year Built 1930
Annual Tax Amount $2,342
Tax Year 2019
Lot Size 2,500 Sqft
Acres 0.06
Property Description
Check out your current purchasing power with the lowest rates in decades. Select virtual tour to view video tour at any time. A totally updated 1930 row house complete with original architectural details. Located in a central, yet quiet, residential area by Hillcrest. Within walking distance to the coming Skyland Town Center. An end-unit 3 level row home blending character with modern features. Situated with southern exposure, plus energy efficient windows on side & back of house, there is tons of natural light. Features include fully concealed AC duct work, refinished original hardwood floors, open space stainless/granite kitchen, large living room, as well as full bath on each level. Main level office space. Eight foot lower level ceilings plus full size windows create bright spaces full of natural light. Easily make a lower level income-producing unit or use for an in-law suite. Covered porch and concrete pad provides outdoor entertaining space as well as parking for 2+ cars in the back. Nearby amenities include Safeway with Lidl (opening soon) grocery, CVS, Starbucks, Subway, and many other smaller neighborhood shops. Take a short bus ride to Nationals Park, Navy Yard, Barracks Row, Eastern market, or points beyond with Blue/Orange/Silver Metro at Potomac Avenue located just 1.4 miles away. Just built Charter Montessori preschool around the corner now registering students for their Fall opening. HMS Warranty already in place. Don't miss this opportunity to be a home owner!
Location
State DC
County Washington
Rooms
Other Rooms Living Room, Dining Room, Primary Bedroom, Bedroom 2, Bedroom 3, Bedroom 4, Kitchen, Family Room, Office
Basement Daylight, Full, Connecting Stairway, Fully Finished, Heated, Improved, Rear Entrance
Interior
Interior Features Carpet, Ceiling Fan(s), Dining Area, Floor Plan - Open, Kitchen - Galley, Recessed Lighting, Tub Shower, Upgraded Countertops, Window Treatments, Wood Floors, Attic, Stall Shower
Hot Water Natural Gas
Heating Programmable Thermostat, Radiator
Cooling Ceiling Fan(s), Central A/C, Programmable Thermostat
Flooring Hardwood, Carpet, Ceramic Tile
Equipment Dishwasher, Disposal, Exhaust Fan, Icemaker, Oven - Self Cleaning, Range Hood, Refrigerator, Stainless Steel Appliances, Water Heater, Dryer - Front Loading, Washer - Front Loading
Fireplace N
Window Features Sliding,Replacement,Storm,Transom,Vinyl Clad,Double Pane
Appliance Dishwasher, Disposal, Exhaust Fan, Icemaker, Oven - Self Cleaning, Range Hood, Refrigerator, Stainless Steel Appliances, Water Heater, Dryer - Front Loading, Washer - Front Loading
Heat Source Natural Gas
Laundry Hookup, Basement
Exterior
Exterior Feature Porch(es), Patio(s)
Garage Spaces 2.0
Water Access N
Accessibility None
Porch Porch(es), Patio(s)
Total Parking Spaces 2
Garage N
Building
Lot Description Front Yard
Story 3
Sewer Public Sewer
Water Public
Architectural Style Traditional
Level or Stories 3
Additional Building Above Grade, Below Grade
Structure Type Plaster Walls,Dry Wall
New Construction N
Schools
School District District Of Columbia Public Schools
Others
Senior Community No
Tax ID 5624//0005
Ownership Fee Simple
SqFt Source Estimated
Security Features Carbon Monoxide Detector(s),Smoke Detector
Acceptable Financing Cash, Conventional, FHA, VA
Listing Terms Cash, Conventional, FHA, VA
Financing Cash,Conventional,FHA,VA
Special Listing Condition Standard
Read Less Info
Want to know what your home might be worth? Contact us for a FREE valuation!

Our team is ready to help you sell your home for the highest possible price ASAP

Bought with Brian G Evans • Redfin Corp
GET MORE INFORMATION




