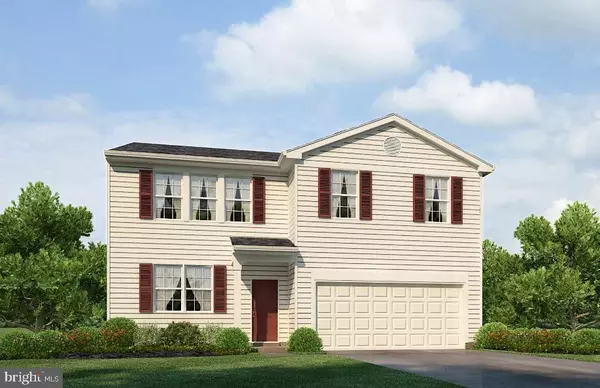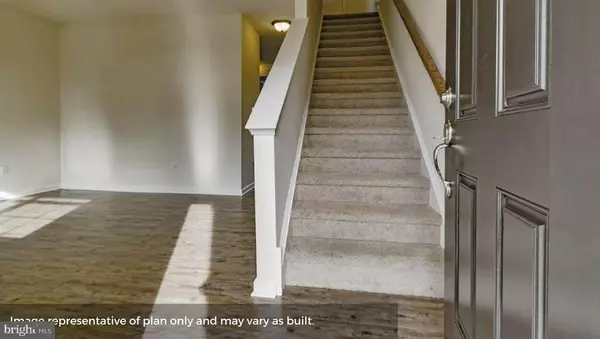For more information regarding the value of a property, please contact us for a free consultation.
Key Details
Sold Price $267,655
Property Type Single Family Home
Sub Type Detached
Listing Status Sold
Purchase Type For Sale
Square Footage 2,462 sqft
Price per Sqft $108
Subdivision West Shores At New Milford
MLS Listing ID DESU137956
Sold Date 01/30/20
Style Traditional
Bedrooms 4
Full Baths 2
Half Baths 1
HOA Fees $25/mo
HOA Y/N Y
Abv Grd Liv Area 2,462
Originating Board BRIGHT
Year Built 2019
Annual Tax Amount $1,200
Lot Size 8,000 Sqft
Acres 0.18
Property Description
20433 Beachfield Lane #73 BRAND NEW, MOVE IN READY. The Southport floorplan! Located in Milford, right off Route 1 and across the street from the new Bayhealth Hospital. This 2,462 square foot home is a two-story home with 4 bedrooms, 2.5 bath, and a bonus study on the first floor. This floorplan features 9 ceilings, upgraded cabinets, granite and upgraded flooring. Spacious owner s suite features a full bathroom and walk-in closet. The first floor has a powder room, and an open kitchen layout overlooking the spacious living, dining room. Landscaping and sod included. REALTORS WARMLY WELCOMED. On-site sales agent represents the seller only.*Images are of same house plan, colors and options may vary.
Location
State DE
County Sussex
Area Cedar Creek Hundred (31004)
Zoning Q
Rooms
Other Rooms Primary Bedroom, Primary Bathroom
Interior
Interior Features Carpet, Dining Area, Kitchen - Island, Walk-in Closet(s)
Hot Water Electric
Heating Forced Air
Cooling Central A/C
Flooring Carpet, Vinyl
Equipment Exhaust Fan, Microwave, Oven/Range - Gas, Stainless Steel Appliances, Washer/Dryer Hookups Only, Water Heater, Disposal
Furnishings No
Fireplace N
Window Features Double Pane,Energy Efficient,Screens
Appliance Exhaust Fan, Microwave, Oven/Range - Gas, Stainless Steel Appliances, Washer/Dryer Hookups Only, Water Heater, Disposal
Heat Source Natural Gas
Laundry Hookup
Exterior
Exterior Feature Porch(es)
Parking Features Garage - Front Entry, Inside Access
Garage Spaces 4.0
Utilities Available Under Ground, Cable TV Available, Natural Gas Available, Phone Available, Sewer Available, Water Available
Amenities Available None
Water Access N
Roof Type Shingle
Street Surface Black Top
Accessibility None
Porch Porch(es)
Road Frontage City/County
Attached Garage 2
Total Parking Spaces 4
Garage Y
Building
Story 2
Foundation Slab
Sewer Public Sewer
Water Public
Architectural Style Traditional
Level or Stories 2
Additional Building Above Grade, Below Grade
Structure Type 9'+ Ceilings,Dry Wall
New Construction Y
Schools
School District Milford
Others
HOA Fee Include Common Area Maintenance
Senior Community No
Tax ID 330-11.00-928.00
Ownership Fee Simple
SqFt Source Estimated
Security Features Fire Detection System,Security System,Carbon Monoxide Detector(s)
Acceptable Financing FHA, Cash, Conventional, USDA, VA
Horse Property N
Listing Terms FHA, Cash, Conventional, USDA, VA
Financing FHA,Cash,Conventional,USDA,VA
Special Listing Condition Standard
Read Less Info
Want to know what your home might be worth? Contact us for a FREE valuation!

Our team is ready to help you sell your home for the highest possible price ASAP

Bought with Leonard S Kotowski Jr. • Keller Williams Realty Central-Delaware
GET MORE INFORMATION




