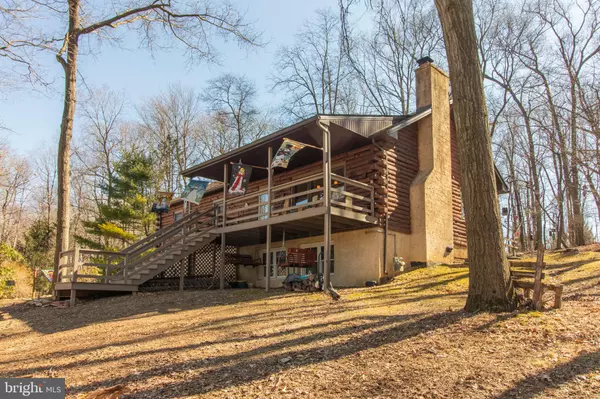For more information regarding the value of a property, please contact us for a free consultation.
Key Details
Sold Price $318,000
Property Type Single Family Home
Sub Type Detached
Listing Status Sold
Purchase Type For Sale
Square Footage 1,296 sqft
Price per Sqft $245
Subdivision None Available
MLS Listing ID PACT502328
Sold Date 05/13/20
Style Ranch/Rambler,Raised Ranch/Rambler
Bedrooms 3
Full Baths 2
HOA Y/N N
Abv Grd Liv Area 1,296
Originating Board BRIGHT
Year Built 1988
Annual Tax Amount $5,514
Tax Year 2019
Lot Size 2.100 Acres
Acres 2.1
Lot Dimensions 0.00 x 0.00
Property Description
Welcome to 1650 Goosetown Road, a one-of-a-kind retreat located in East Fallowfield Township! Peace and quiet await you at this custom log cabin located on a spacious 2.1 acre property. Experience the charm of the home from the moment you step into the open concept living room featuring a stone fireplace, ceiling fan and beautiful yellow pine hardwood flooring that spreads throughout the main level. Enjoy preparing your meals in the bright kitchen complete with custom hickory cabinets, granite countertops, center island with breakfast bar, new appliances, gas cooking and a sunny dining area with access to the rear deck. The grand master retreat features private access to the deck and a master bath with tile shower and updated fixtures. There is another bedroom and a full bath on the main floor. The finished, walk-out lower level is home to the third bedroom! The space is currently being used for a business/office, so the possibilities are endless! The exterior of the home is just as fantastic as the interior! Entertain your guests on either the covered front porch or the large rear deck. Additional features include : 2-car garage, new HVAC unit, home security system, inch vapor barrier throughout lower level, and much more! This unique home is truly one of a kind with peaceful, wooded views from every window! Here s your chance to wake up in a cabin in the woods every day!
Location
State PA
County Chester
Area East Fallowfield Twp (10347)
Zoning R1
Rooms
Other Rooms Living Room, Primary Bedroom, Bedroom 2, Bedroom 3, Kitchen, Breakfast Room, Primary Bathroom, Full Bath
Basement Full
Main Level Bedrooms 2
Interior
Interior Features Ceiling Fan(s), Dining Area, Entry Level Bedroom, Primary Bath(s), Wood Floors
Heating Radiant
Cooling Central A/C
Fireplaces Number 1
Equipment Dishwasher, Cooktop, Oven - Double, Oven - Wall
Appliance Dishwasher, Cooktop, Oven - Double, Oven - Wall
Heat Source Natural Gas
Exterior
Exterior Feature Deck(s), Porch(es)
Parking Features Basement Garage
Garage Spaces 2.0
Water Access N
View Trees/Woods
Accessibility None
Porch Deck(s), Porch(es)
Attached Garage 2
Total Parking Spaces 2
Garage Y
Building
Story 1
Sewer On Site Septic
Water Well
Architectural Style Ranch/Rambler, Raised Ranch/Rambler
Level or Stories 1
Additional Building Above Grade, Below Grade
New Construction N
Schools
School District Coatesville Area
Others
Senior Community No
Tax ID 47-05 -0097.0100
Ownership Fee Simple
SqFt Source Assessor
Security Features Security System
Special Listing Condition Standard
Read Less Info
Want to know what your home might be worth? Contact us for a FREE valuation!

Our team is ready to help you sell your home for the highest possible price ASAP

Bought with Noel Bernard • Keller Williams Real Estate -Exton
GET MORE INFORMATION




